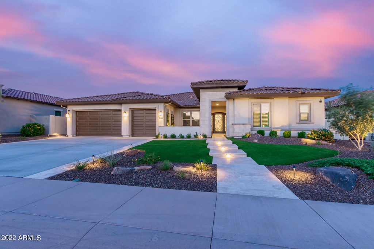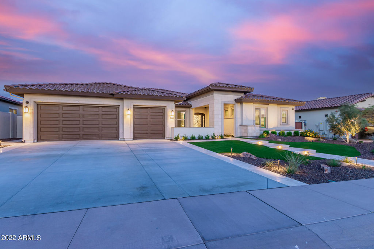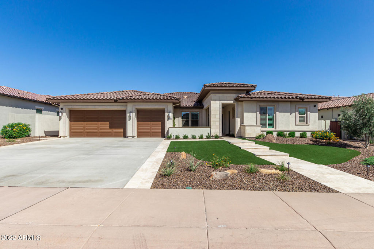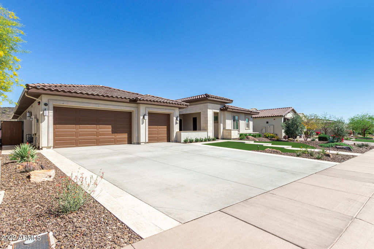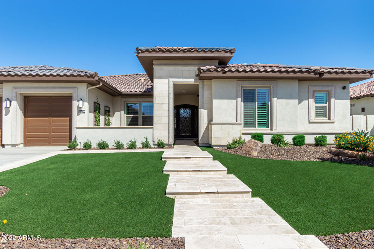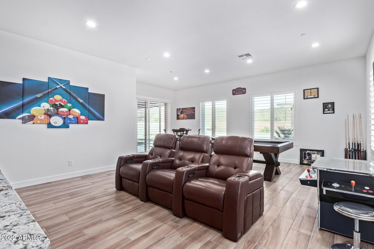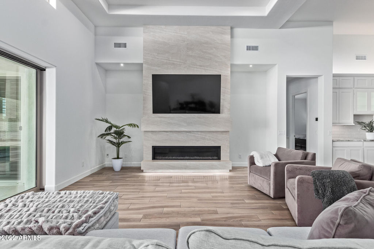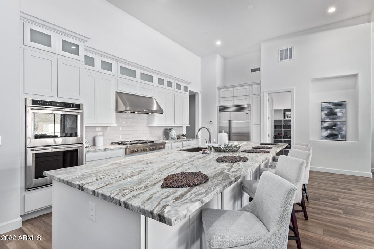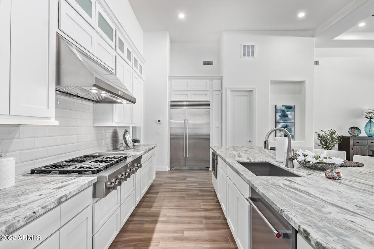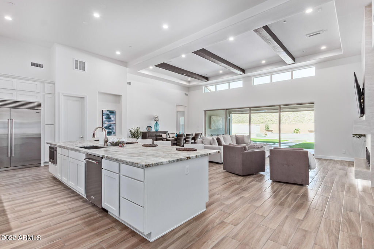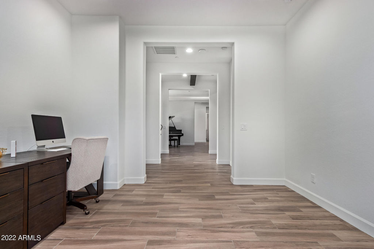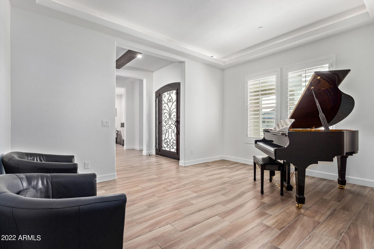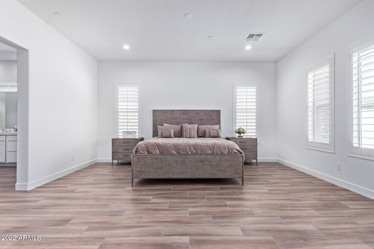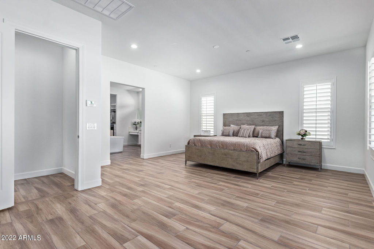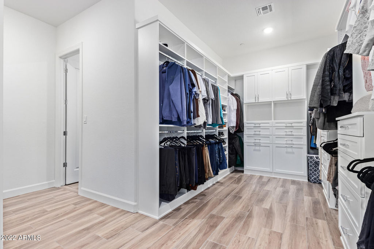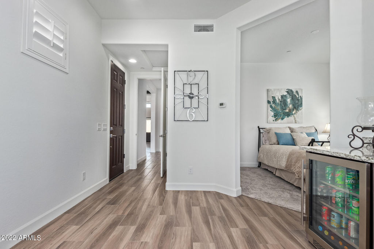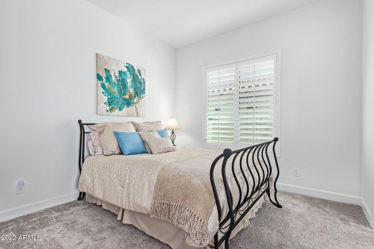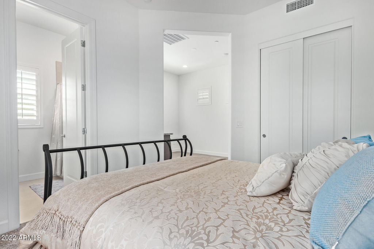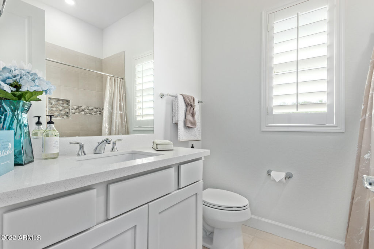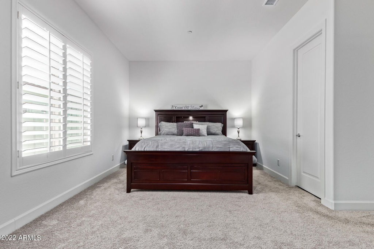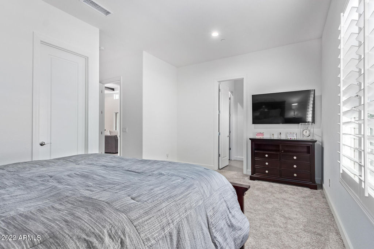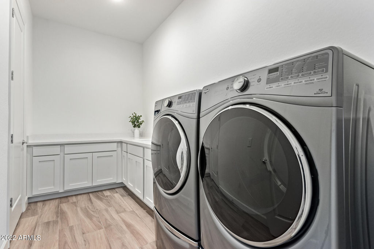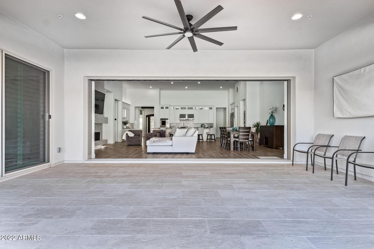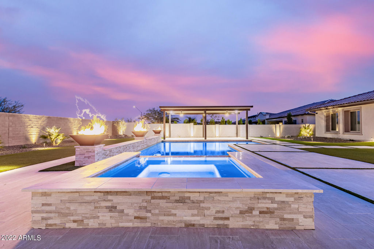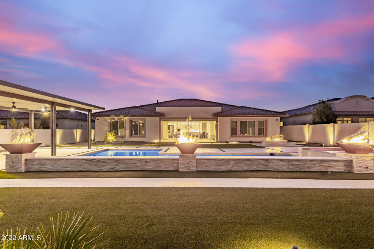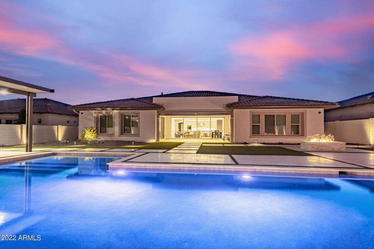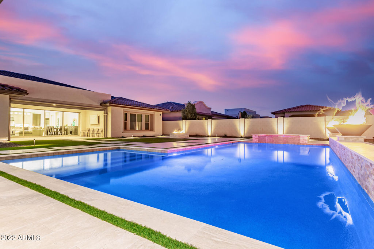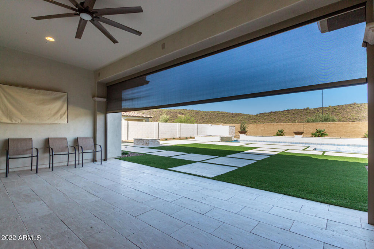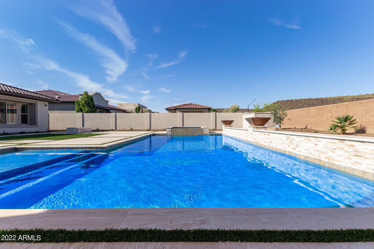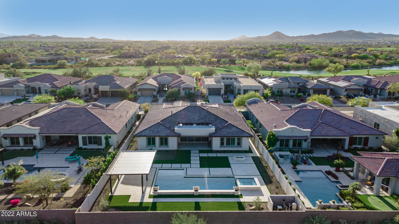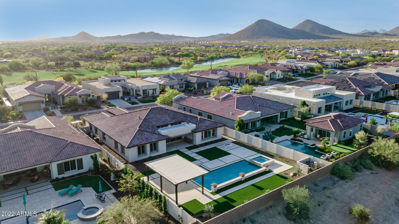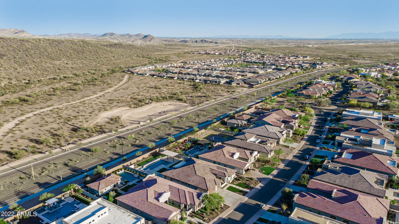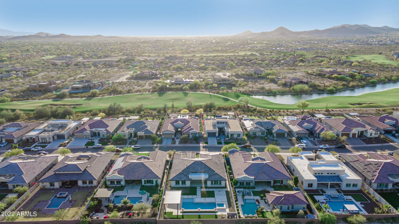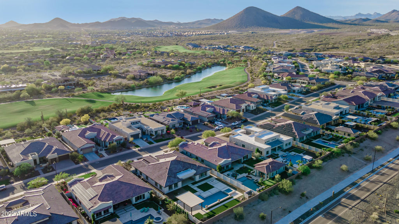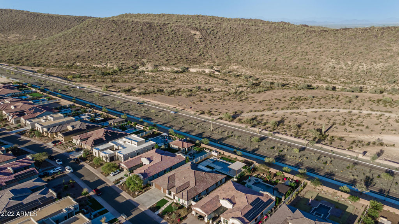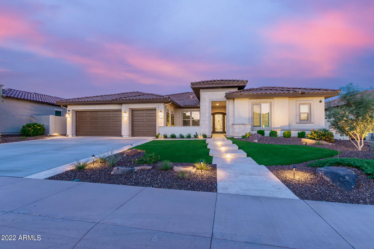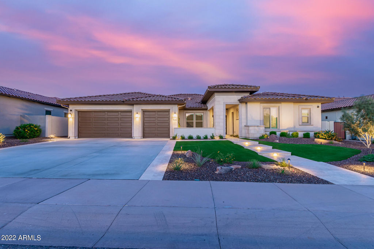30879 N 117TH Drive, Peoria, AZ 85383
3 beds.
baths.
16,342 Sqft.
30879 N 117TH Drive, Peoria, AZ 85383
3 beds
3.5 baths
16,342 Sq.ft.
Download Listing As PDF
Generating PDF
Property details for 30879 N 117TH Drive, Peoria, AZ 85383
Property Description
MLS Information
- Listing: 6379712
- Listing Last Modified: 2024-01-23
Property Details
- Standard Status: Closed
- Property style: Contemporary, Ranch
- Built in: 2020
- Subdivision: BLACKSTONE AT VISTANCIA PARCEL B9
- Lot size area: 16342 Square Feet
Geographic Data
- County: Maricopa
- MLS Area: BLACKSTONE AT VISTANCIA PARCEL B9
- Directions: Must have an appointment. Enter through guard gate and register. Follow Blackstone Dr, Right onto W Moura Dr,
At the traffic circle, take the 2nd exit onto N 117th Dr to Home or Use GPS to house :)
Features
Interior Features
- Flooring: Tile
- Bedrooms: 3
- Full baths: 3.5
- Living area: 4196
- Interior Features: Eat-in Kitchen, Breakfast Bar, Central Vacuum, Double Vanity, High Speed Internet, Smart Home, Granite Counters
Exterior Features
- Roof type: Tile
- Lot description: Desert Back, Desert Front
- Pool: Heated, Private
Utilities
- Sewer: Public Sewer
- Water: Public
- Heating: Natural Gas, ENERGY STAR Qualified Equipment
Property Information
Tax Information
- Tax Annual Amount: $5,578
See photos and updates from listings directly in your feed
Share your favorite listings with friends and family
Save your search and get new listings directly in your mailbox before everybody else

