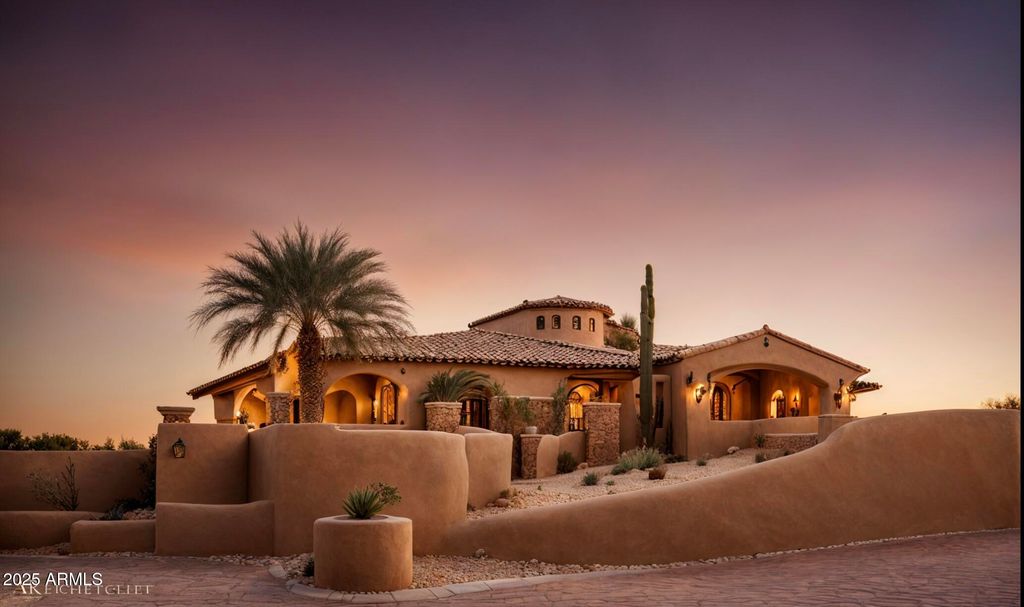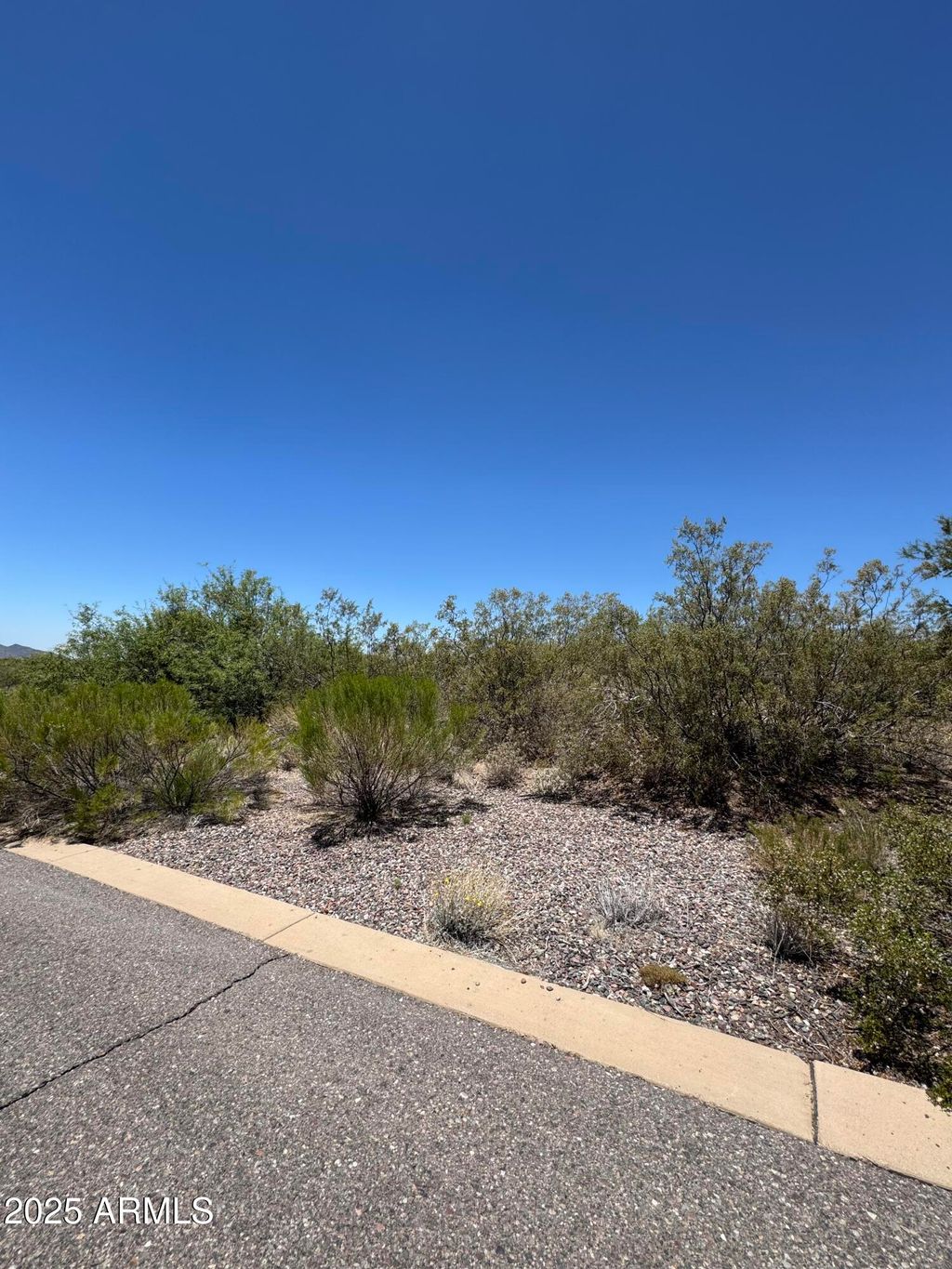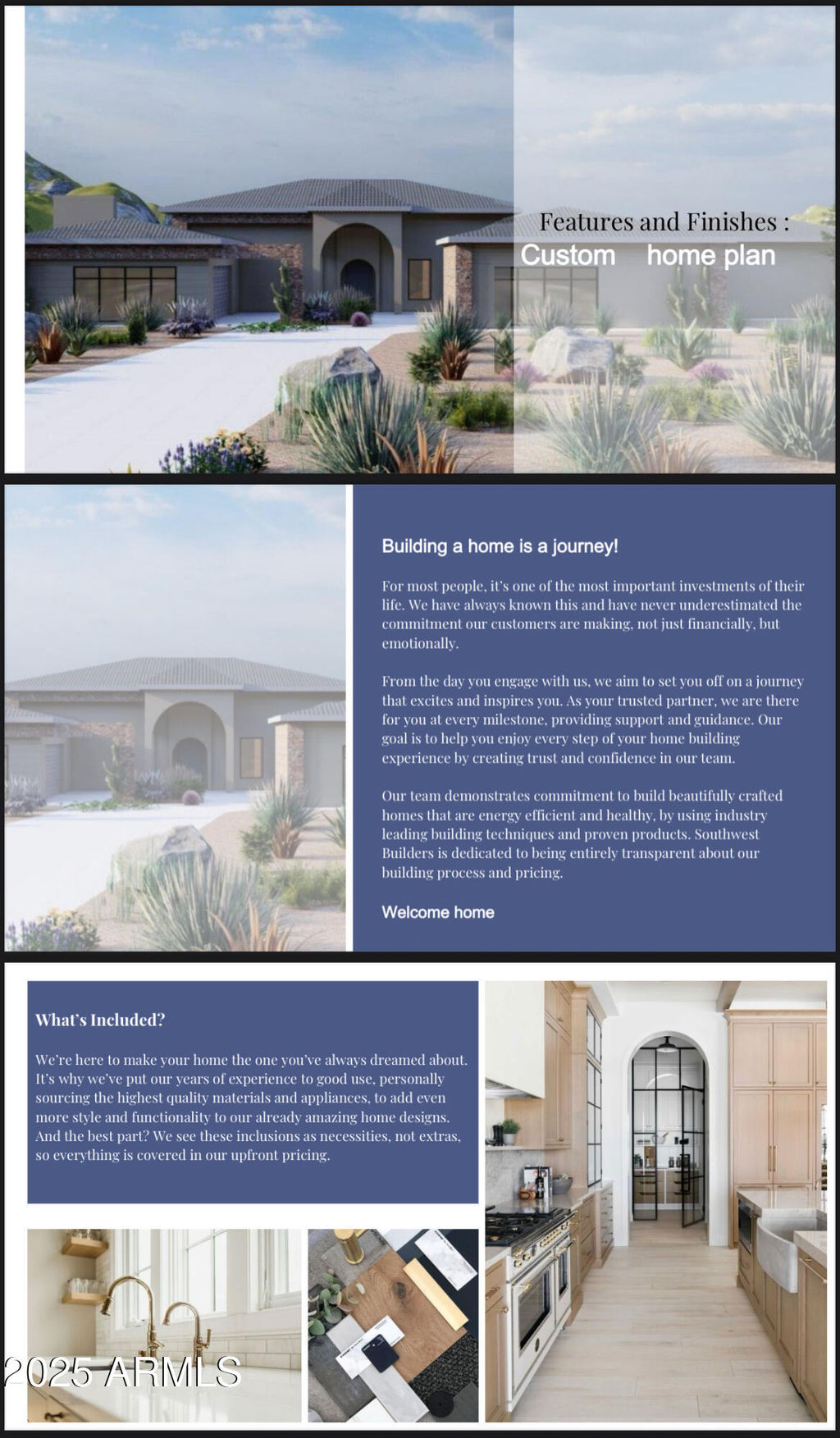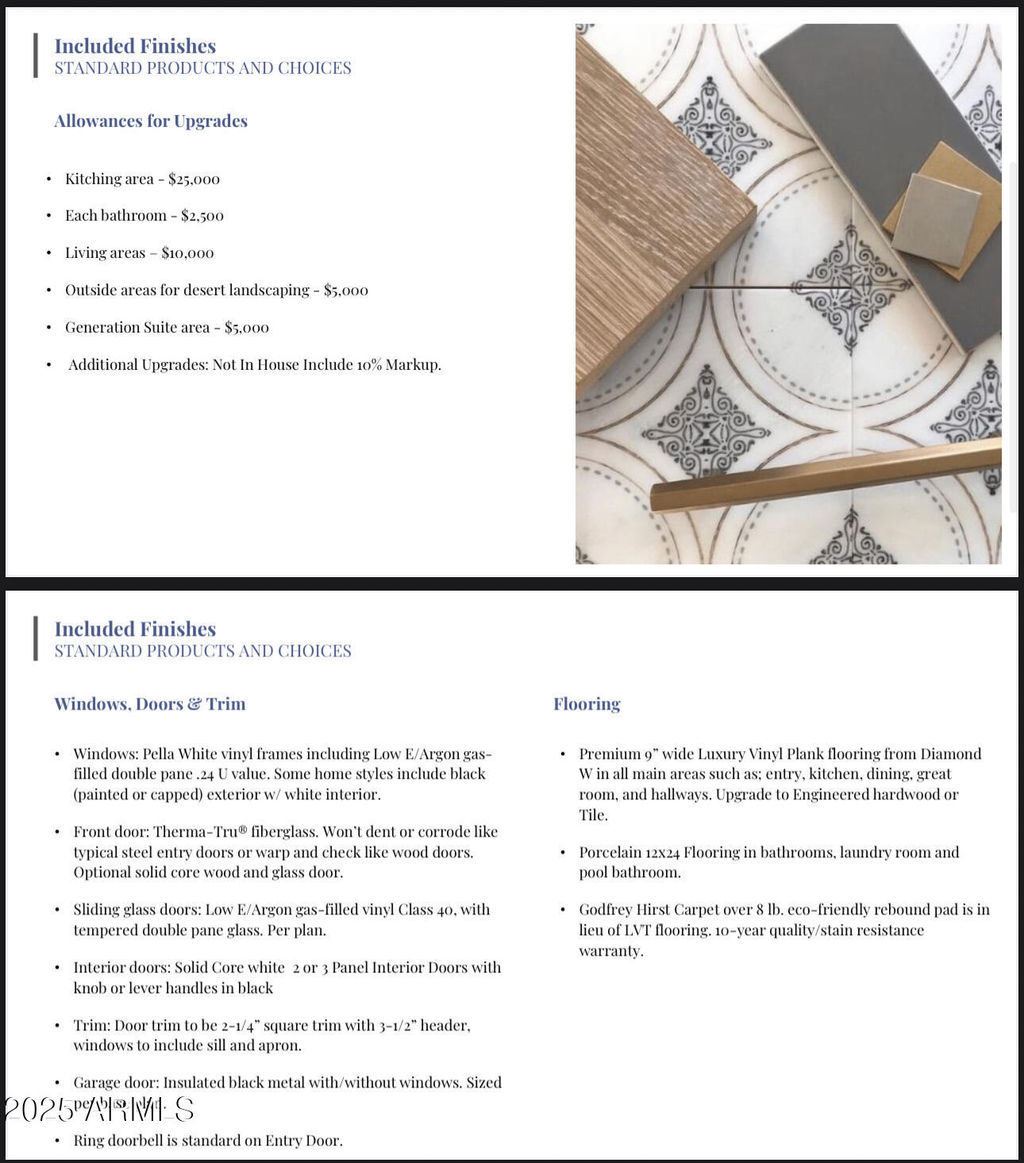10986 E Loving Tree Lane 9, Scottsdale, AZ 85262
4 beds.
3 baths.
43,020 Sqft.
Payment Calculator
This product uses the FRED® API but is not endorsed or certified by the Federal Reserve Bank of St. Louis.
10986 E Loving Tree Lane 9, Scottsdale, AZ 85262
4 beds
3.5 baths
43,020 Sq.ft.
Download Listing As PDF
Generating PDF
Property details for 10986 E Loving Tree Lane 9, Scottsdale, AZ 85262
Property Description
MLS Information
- Listing: 6937473
- Listing Last Modified: 2025-11-19
Property Details
- Standard Status: Active
- MLS Status: Active
- Built in: 2026
- Subdivision: SUMMIT VISTAS
- Lot size area: 43020 Square Feet
Geographic Data
- County: Maricopa
- MLS Area: SUMMIT VISTAS
- Directions: Pima and Cave Creek roads. Go East (up hill) to 110th St take a right. The lot is on the right side, with most spectacular views!
Features
Interior Features
- Bedrooms: 4
- Full baths: 3.5
- Half baths: 1
- Living area: 4065
- Interior Features: Elevator, Kitchen Island, Pantry
Exterior Features
- Roof type: Tile
- Lot description: Desert Back, Desert Front
Utilities
- Sewer: Public Sewer
- Water: Public
- Heating: Electric, Natural Gas
See photos and updates from listings directly in your feed
Share your favorite listings with friends and family
Save your search and get new listings directly in your mailbox before everybody else




























































