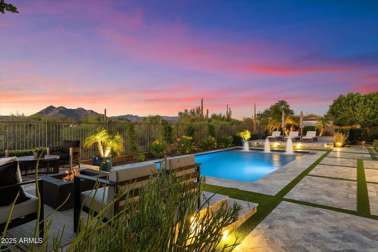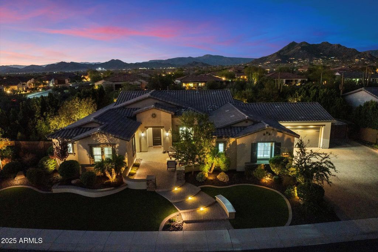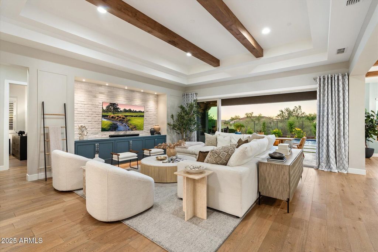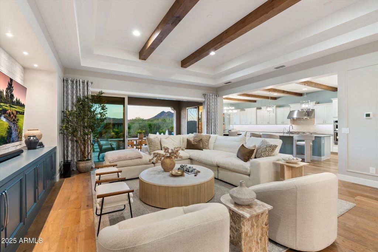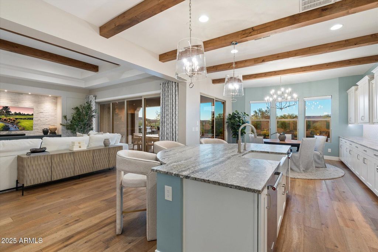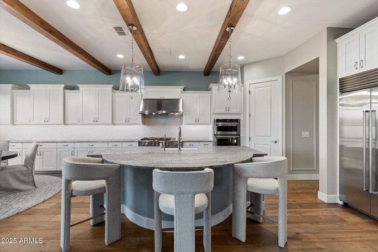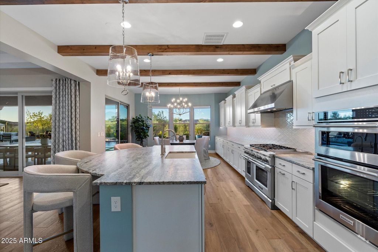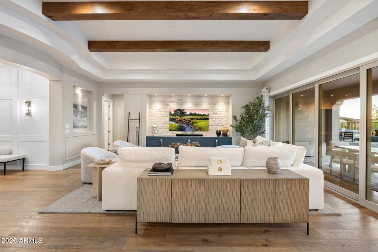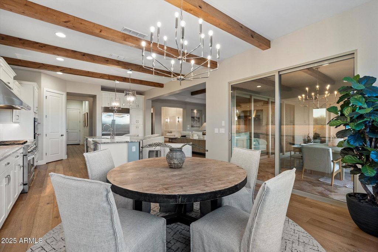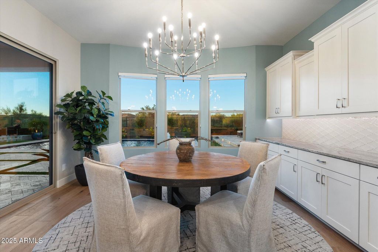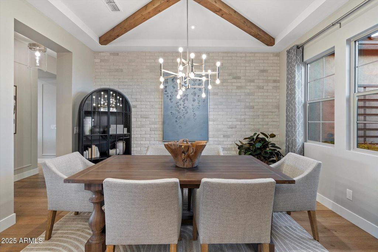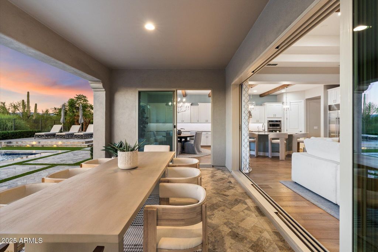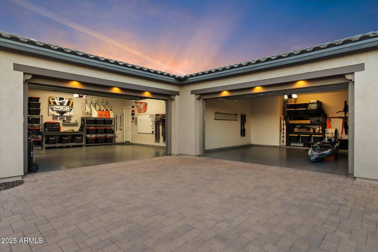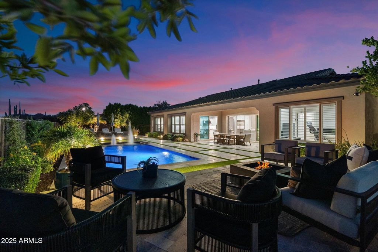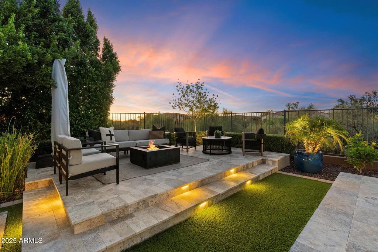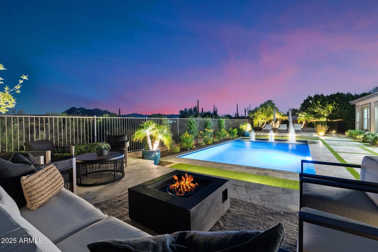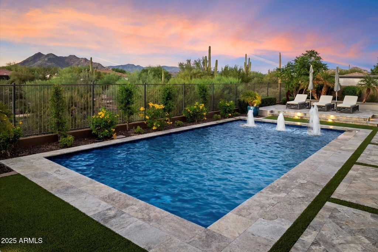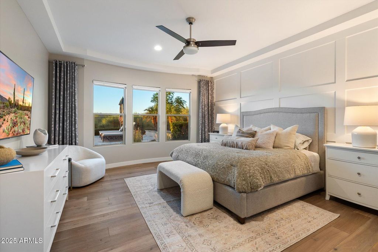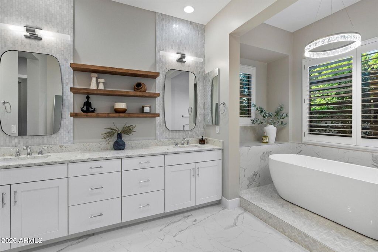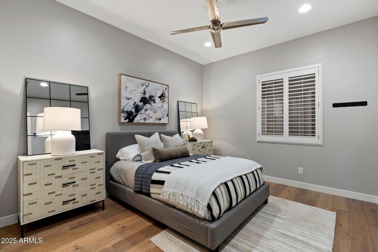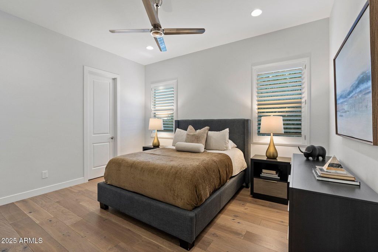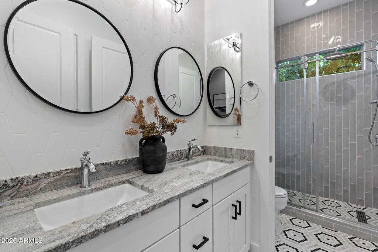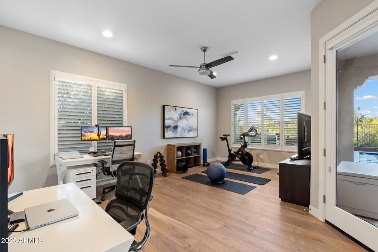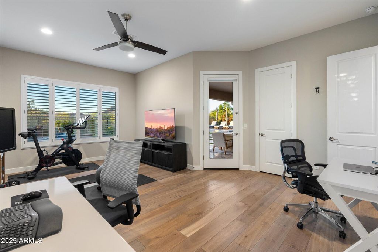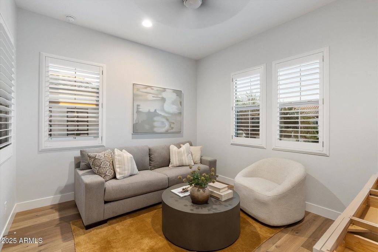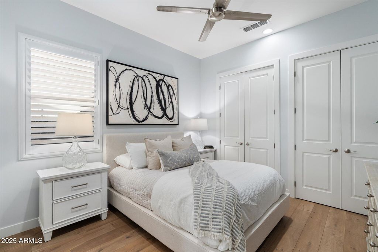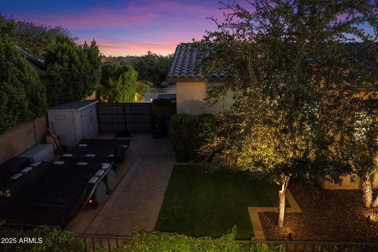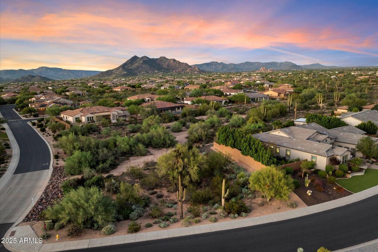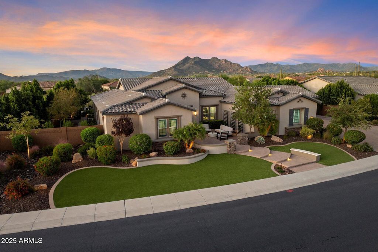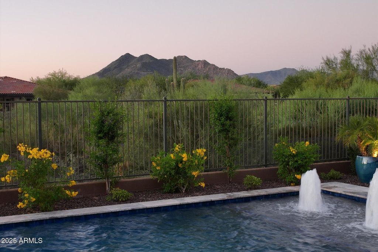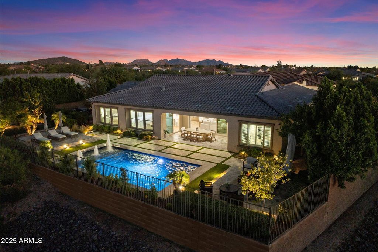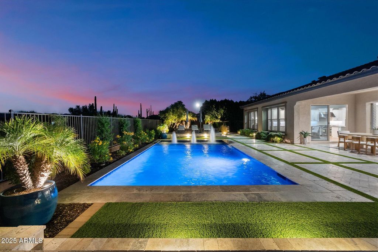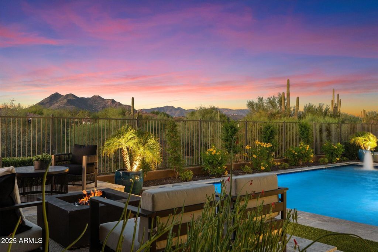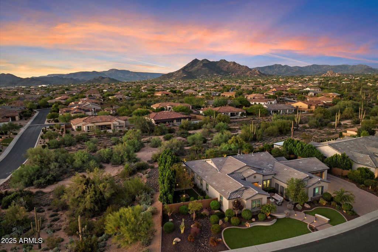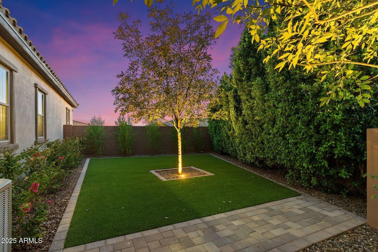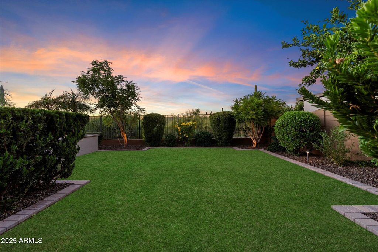6214 E FOREST PLEASANT Place, Cave Creek, AZ 85331
5 beds.
3 baths.
18,577 Sqft.
Payment Calculator
This product uses the FRED® API but is not endorsed or certified by the Federal Reserve Bank of St. Louis.
6214 E FOREST PLEASANT Place, Cave Creek, AZ 85331
5 beds
3.5 baths
18,577 Sq.ft.
Download Listing As PDF
Generating PDF
Property details for 6214 E FOREST PLEASANT Place, Cave Creek, AZ 85331
Property Description
MLS Information
- Listing: 6931931
- Listing Last Modified: 2025-10-28
Property Details
- Standard Status: Pending
- Built in: 2019
- Subdivision: LONE MOUNTAIN GATED COMMUNITY
- Lot size area: 18577 Square Feet
Geographic Data
- County: Maricopa
- MLS Area: LONE MOUNTAIN GATED COMMUNITY
- Directions: West on Lone Mountain to Lone Mountain Gate. North on 60th Street through gate. First right on Calle Marita. Right on Forest Pleasant Place. First homeon the Left. No Sign on Property.
Features
Interior Features
- Flooring: Tile, Wood
- Bedrooms: 5
- Full baths: 3.5
- Half baths: 1
- Living area: 3714
- Interior Features: Granite Counters, Double Vanity, Eat-in Kitchen, Kitchen Island, Pantry
Exterior Features
- Roof type: Tile
- Lot description: Sprinklers In Rear, Sprinklers In Front
Utilities
- Sewer: Public Sewer
- Water: Public
- Heating: Natural Gas
Property Information
Tax Information
- Tax Annual Amount: $3,639
See photos and updates from listings directly in your feed
Share your favorite listings with friends and family
Save your search and get new listings directly in your mailbox before everybody else

