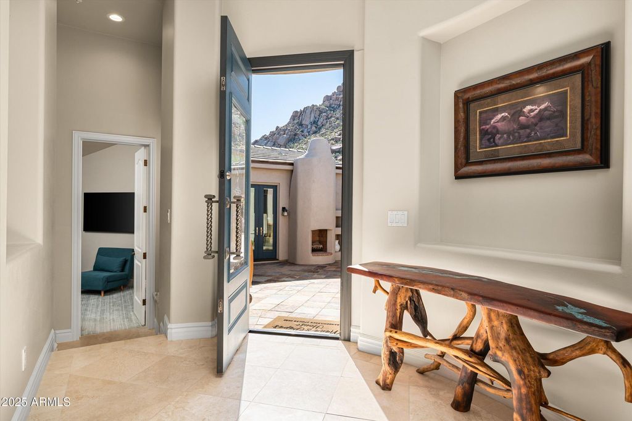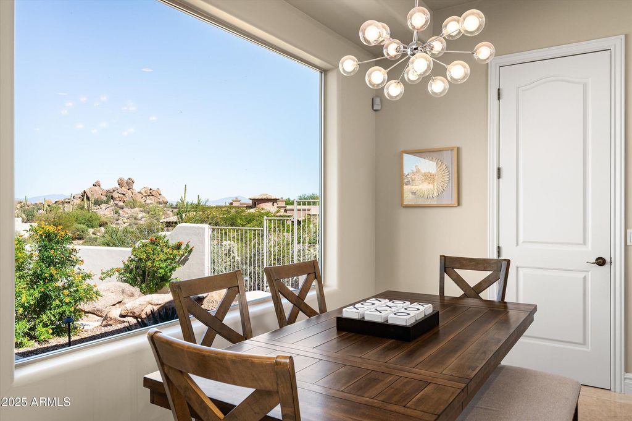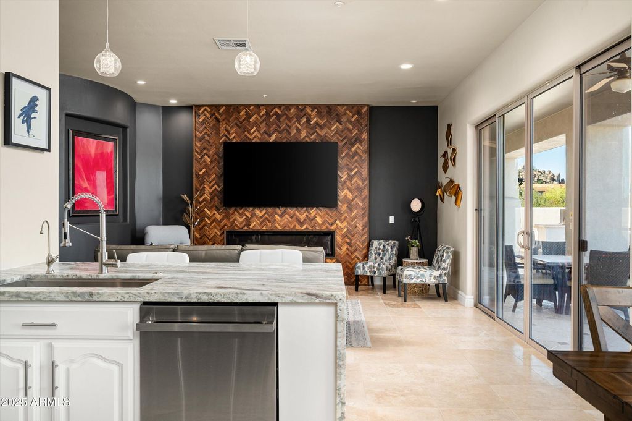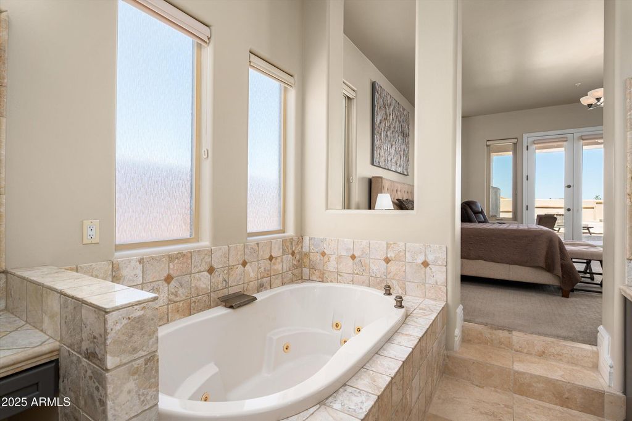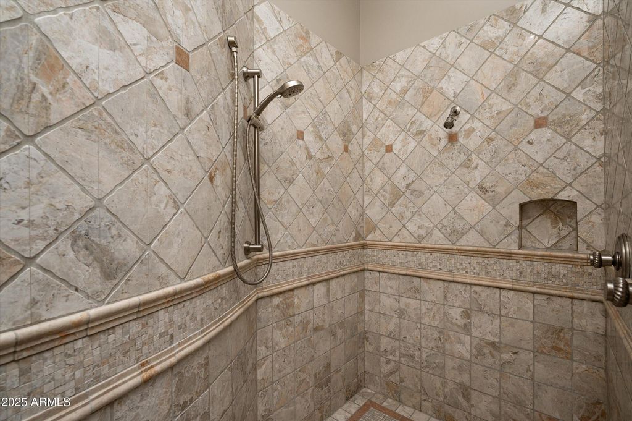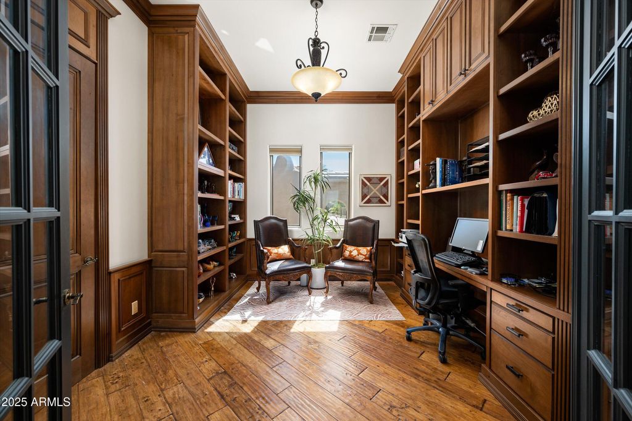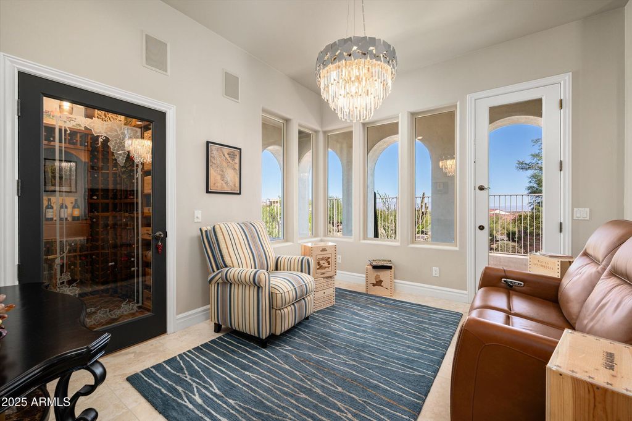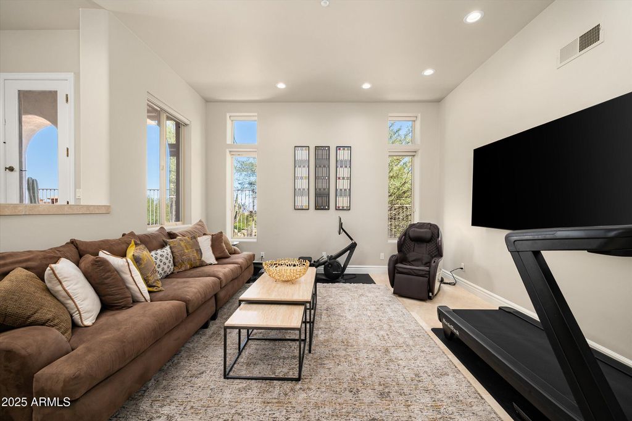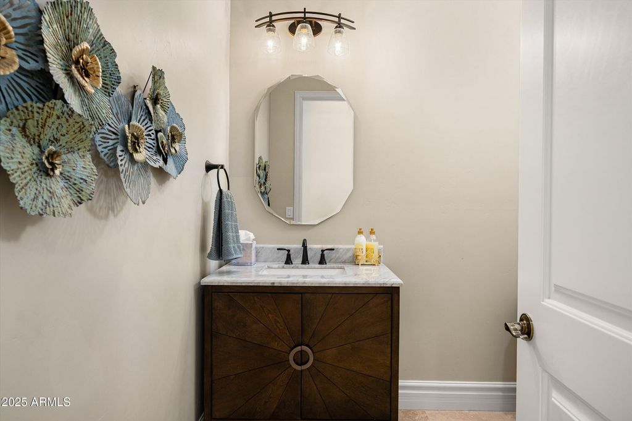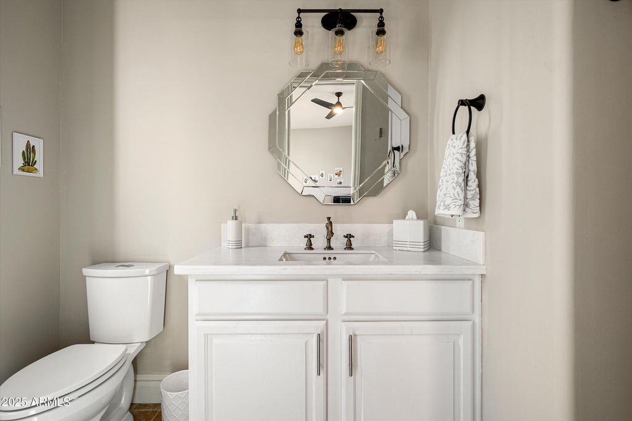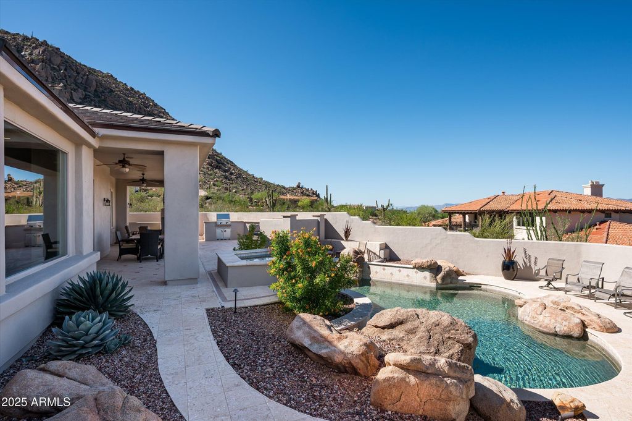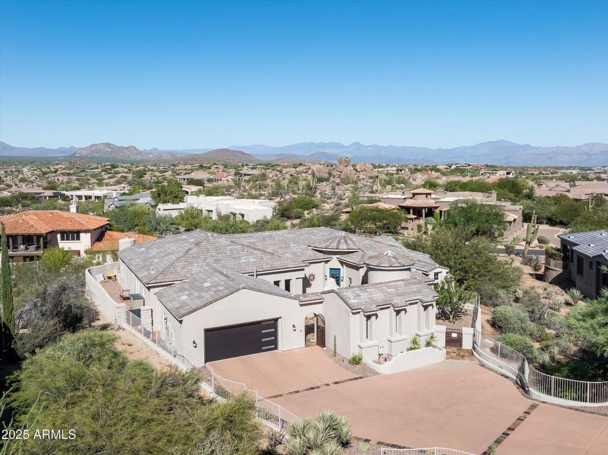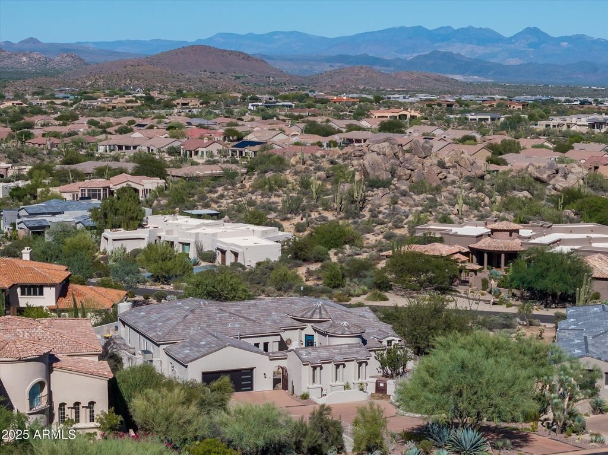25716 N 113TH Way, Scottsdale, AZ 85255
3 beds.
3 baths.
25,435 Sqft.
Payment Calculator
This product uses the FRED® API but is not endorsed or certified by the Federal Reserve Bank of St. Louis.
25716 N 113TH Way, Scottsdale, AZ 85255
3 beds
3.5 baths
25,435 Sq.ft.
Download Listing As PDF
Generating PDF
Property details for 25716 N 113TH Way, Scottsdale, AZ 85255
Property Description
MLS Information
- Listing: 6929841
- Listing Last Modified: 2025-11-15
Property Details
- Standard Status: Active
- Property style: Santa Barbara/Tuscan
- Built in: 1999
- Subdivision: PARCEL G AT TROON VILLAGE & PARCEL O PHASE 2 ETC
- Lot size area: 25435 Square Feet
Geographic Data
- County: Maricopa
- MLS Area: PARCEL G AT TROON VILLAGE & PARCEL O PHASE 2 ETC
- Directions: ***GPS will take you to the wrong gate*** From Scottsdale Rd head East on Happy Valley Rd. Pass Alma School Rd round about and take your next left on Windy Walk Dr to guard house/ gate. After the gate, North on Windy Walk Dr, then right on Troon Mtn. Dr, then right on 114th Way, then right on 113th Way.
Features
Interior Features
- Flooring: Carpet, Stone
- Bedrooms: 3
- Full baths: 3.5
- Half baths: 1
- Living area: 3175
- Interior Features: High Speed Internet, Granite Counters, Double Vanity, Eat-in Kitchen, Breakfast Bar, Vaulted Ceiling(s), Wet Bar, Kitchen Island, High Ceilings
Exterior Features
- Roof type: Concrete
- Lot description: Desert Front
- Pool: Heated
- View: Desert, Mountain(s)
Utilities
- Sewer: Public Sewer
- Water: Public
- Heating: Natural Gas
Property Information
Tax Information
- Tax Annual Amount: $4,234
See photos and updates from listings directly in your feed
Share your favorite listings with friends and family
Save your search and get new listings directly in your mailbox before everybody else




