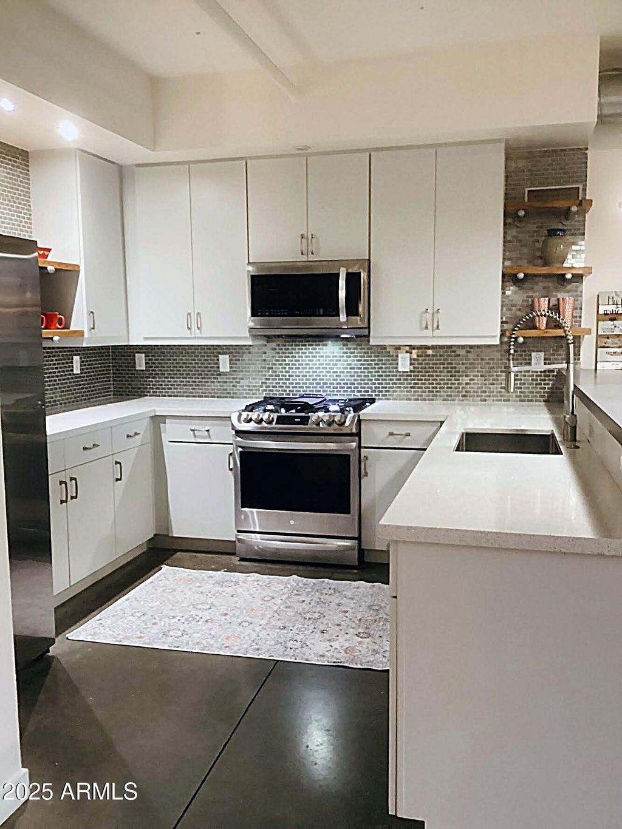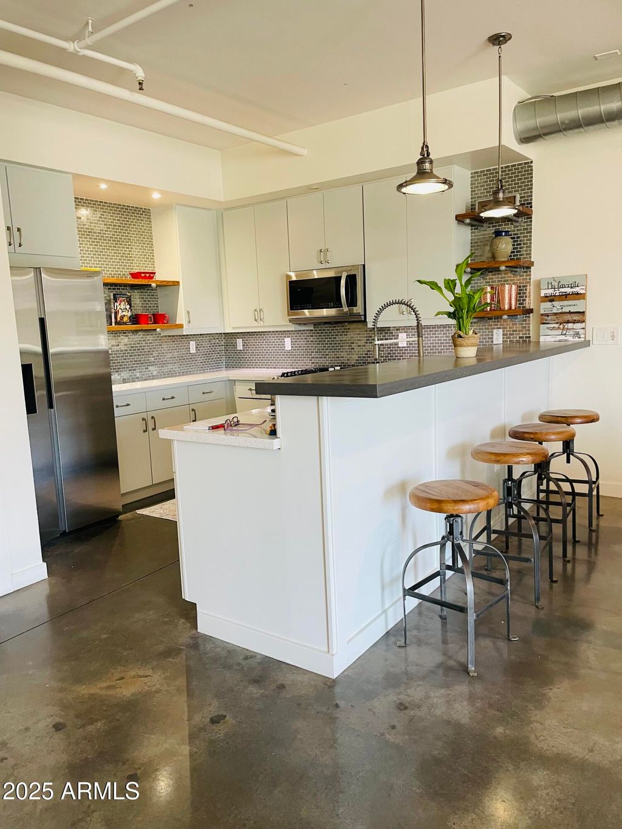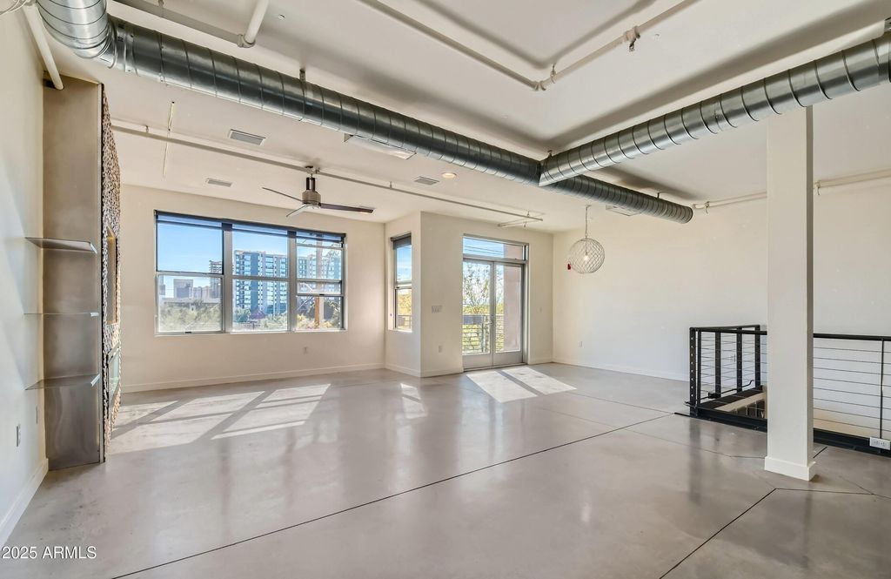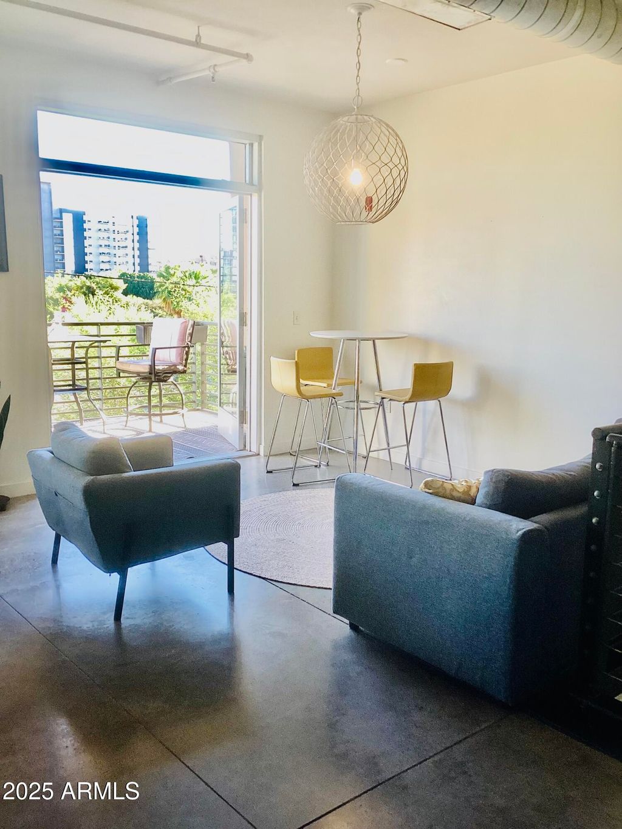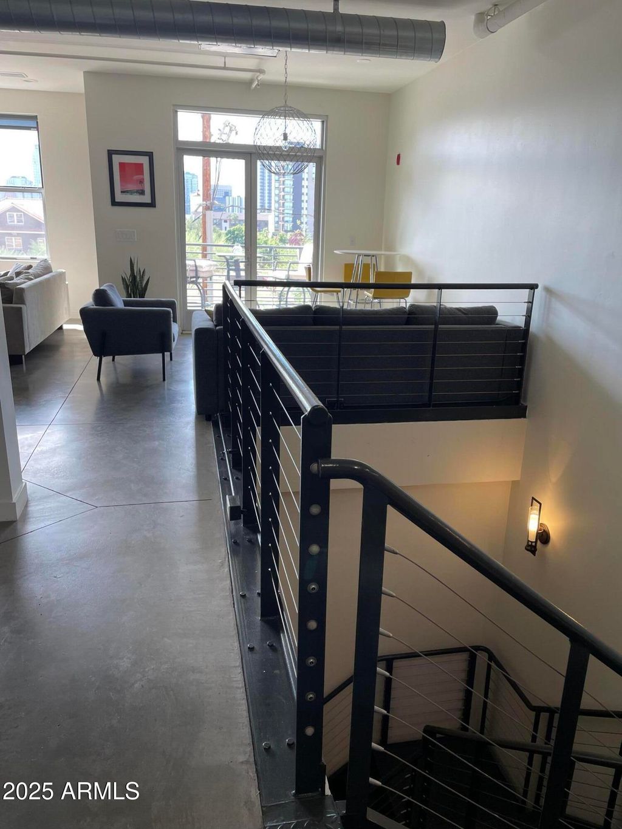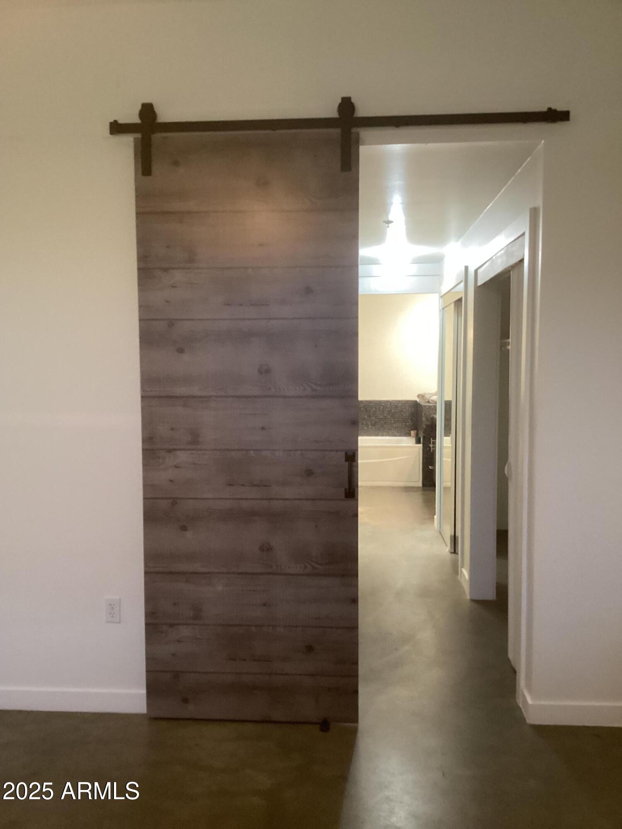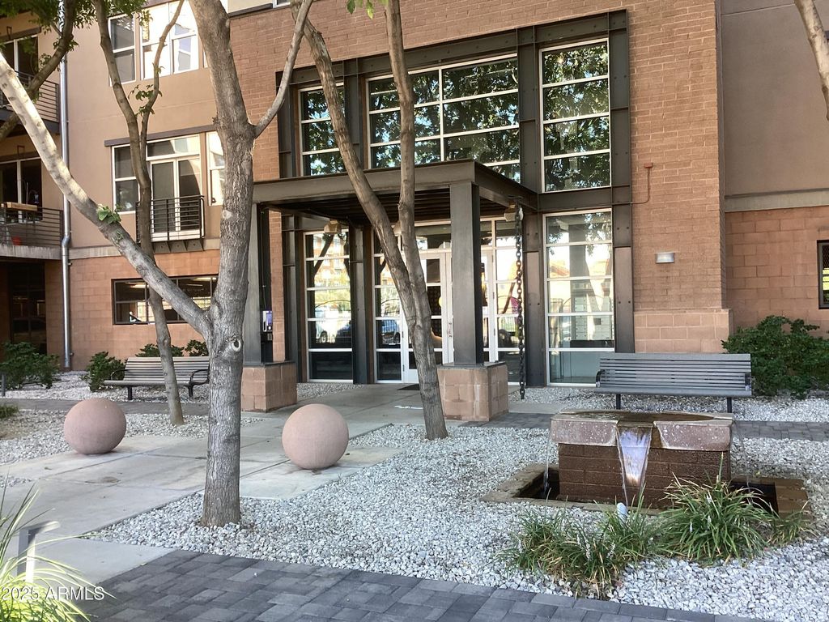1326 N CENTRAL Avenue 303, Phoenix, AZ 85004
2 beds.
2 baths.
89 Sqft.
Payment Calculator
This product uses the FRED® API but is not endorsed or certified by the Federal Reserve Bank of St. Louis.
1326 N CENTRAL Avenue 303, Phoenix, AZ 85004
2 beds
2.5 baths
89 Sq.ft.
Download Listing As PDF
Generating PDF
Property details for 1326 N CENTRAL Avenue 303, Phoenix, AZ 85004
Property Description
MLS Information
- Listing: 6924451
- Listing Last Modified: 2025-10-20
Property Details
- Standard Status: Active
- Property style: Contemporary
- Built in: 2004
- Subdivision: ARTISAN LOFTS ON CENTRAL PHASE 1 CONDOMINIUM
- Lot size area: 89 Square Feet
Geographic Data
- County: Maricopa
- MLS Area: ARTISAN LOFTS ON CENTRAL PHASE 1 CONDOMINIUM
- Directions: At Central and McDowell turn left at the light and turn right into Artisan Lofts parking lot .The Golden Oak BBQ/brewery is located on the ground floor.
Features
Interior Features
- Flooring: Concrete
- Bedrooms: 2
- Full baths: 2.5
- Half baths: 1
- Living area: 1760
- Interior Features: High Speed Internet, Granite Counters, Double Vanity, See Remarks, Master Downstairs, Eat-in Kitchen, Breakfast Bar, Pantry, High Ceilings
Exterior Features
- Roof type: Built-Up, Foam
- Lot description: Desert Front
Utilities
- Sewer: Public Sewer
- Water: Public
- Heating: Electric
Property Information
Tax Information
- Tax Annual Amount: $4,114
See photos and updates from listings directly in your feed
Share your favorite listings with friends and family
Save your search and get new listings directly in your mailbox before everybody else



