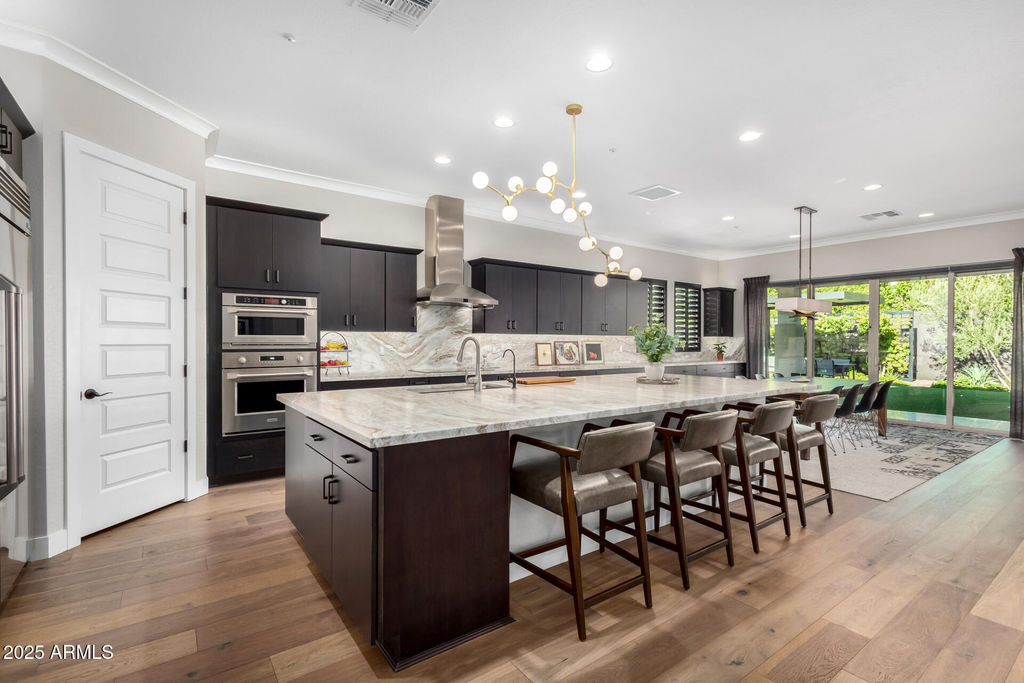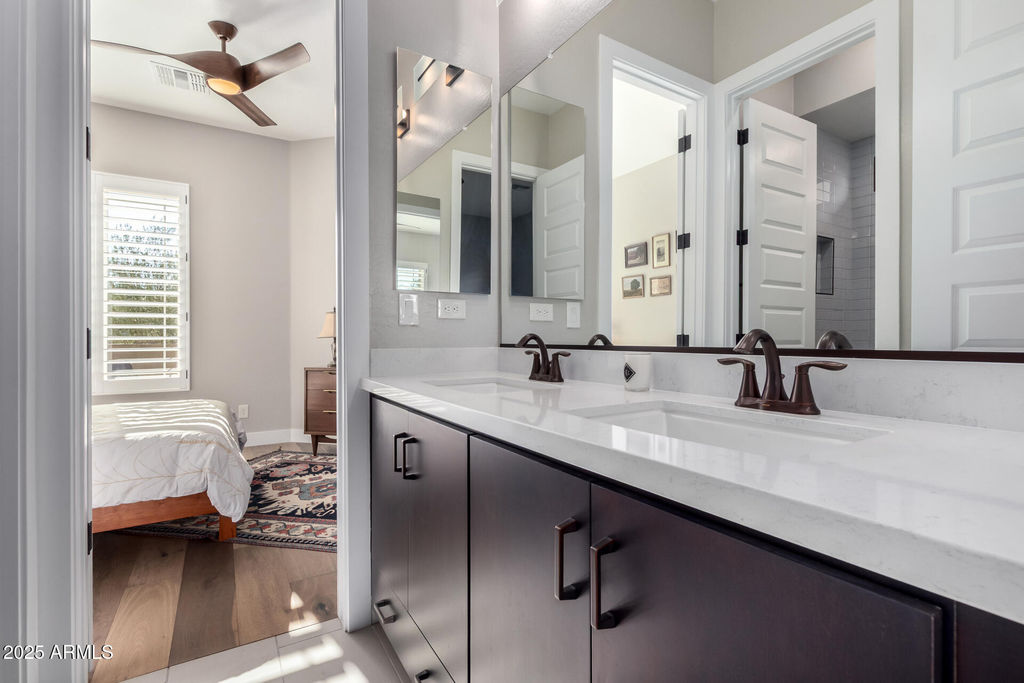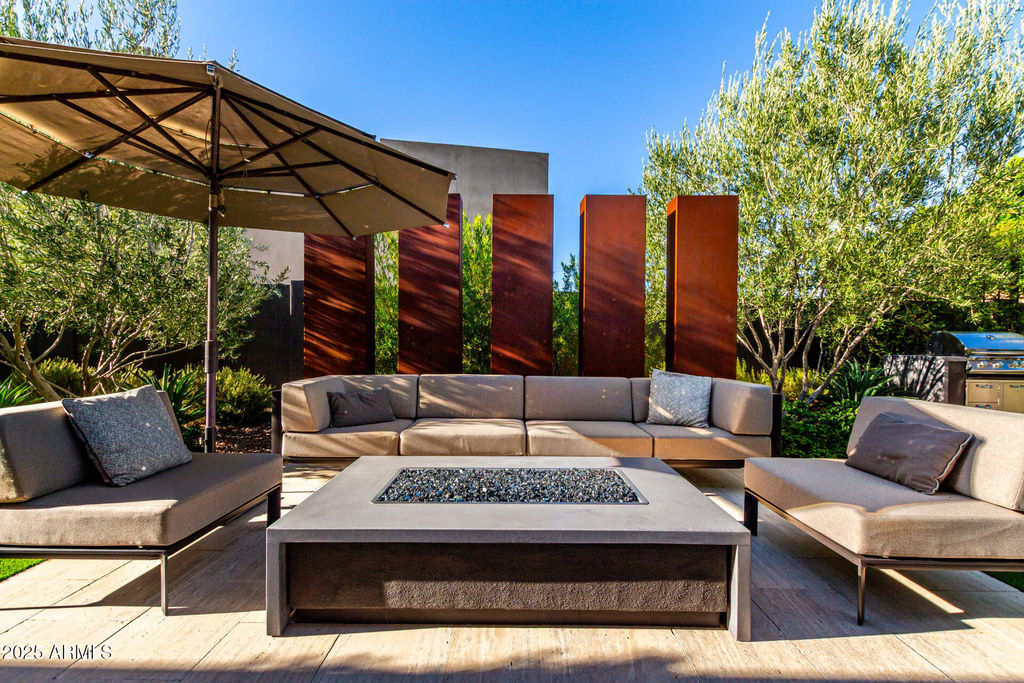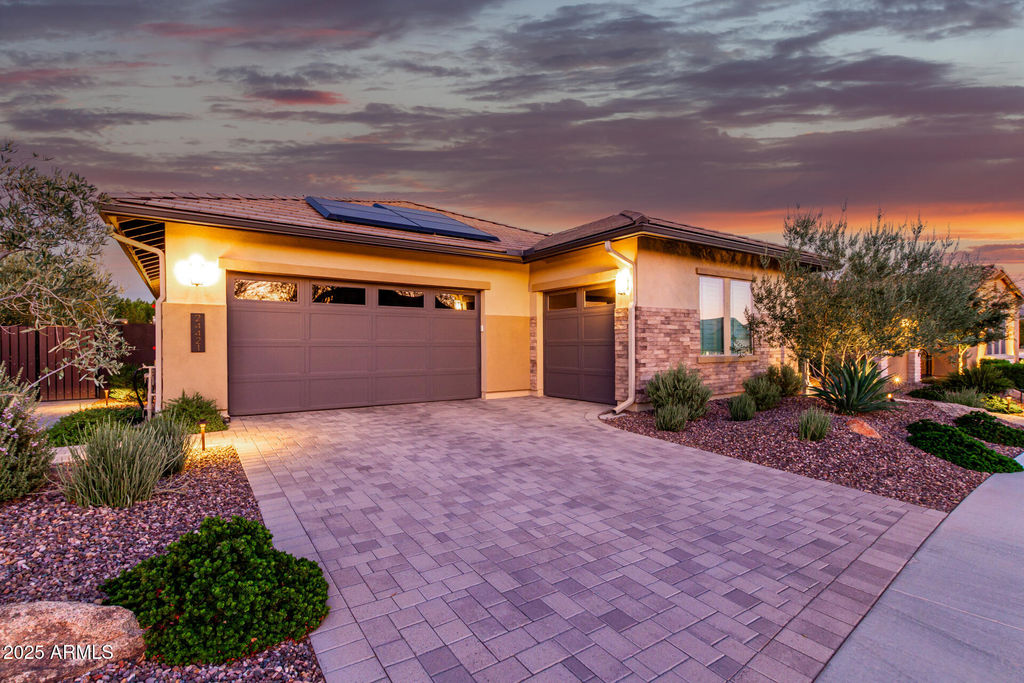24421 N 94TH Avenue, Peoria, AZ 85383
4 beds.
3 baths.
10,507 Sqft.
Payment Calculator
This product uses the FRED® API but is not endorsed or certified by the Federal Reserve Bank of St. Louis.
24421 N 94TH Avenue, Peoria, AZ 85383
4 beds
3.5 baths
10,507 Sq.ft.
Download Listing As PDF
Generating PDF
Property details for 24421 N 94TH Avenue, Peoria, AZ 85383
Property Description
MLS Information
- Listing: 6920747
- Listing Last Modified: 2025-11-07
Property Details
- Standard Status: Pending
- Property style: Santa Barbara/Tuscan
- Built in: 2019
- Subdivision: TRAILSIDE AT HAPPY VALLEY - PHASE 4
- Lot size area: 10507 Square Feet
Geographic Data
- County: Maricopa
- MLS Area: TRAILSIDE AT HAPPY VALLEY - PHASE 4
- Directions: ** North on Lake Pleasant Pkwy ** East on Calle Lejos ** North on 95th Ave into the Cantilena Community ** East on Park View Lane ** North on 94th Ave ** Property will be on your right **
Features
Interior Features
- Flooring: Tile, Wood
- Bedrooms: 4
- Full baths: 3.5
- Half baths: 1
- Living area: 2844
- Interior Features: High Speed Internet, Granite Counters, Double Vanity, Eat-in Kitchen, Kitchen Island, Pantry, High Ceilings
Exterior Features
- Roof type: Tile
- Lot description: Sprinklers In Rear, Sprinklers In Front, Desert Front
Utilities
- Sewer: Public Sewer
- Water: Public
- Heating: Natural Gas
Property Information
Tax Information
- Tax Annual Amount: $2,907
See photos and updates from listings directly in your feed
Share your favorite listings with friends and family
Save your search and get new listings directly in your mailbox before everybody else

























































































































































