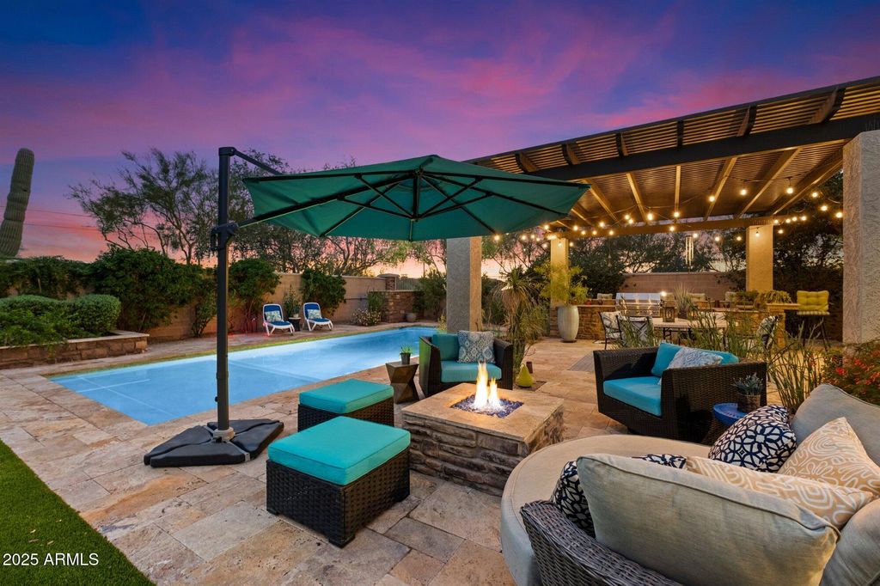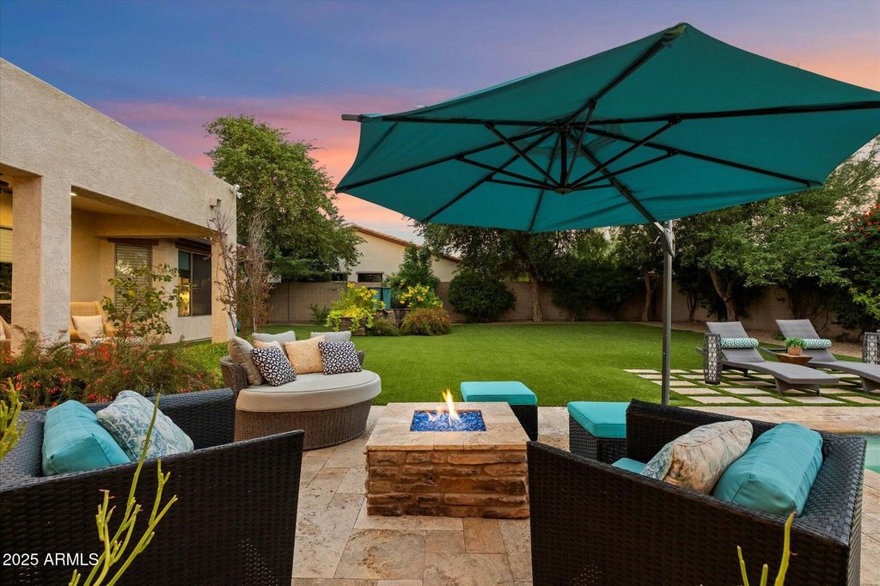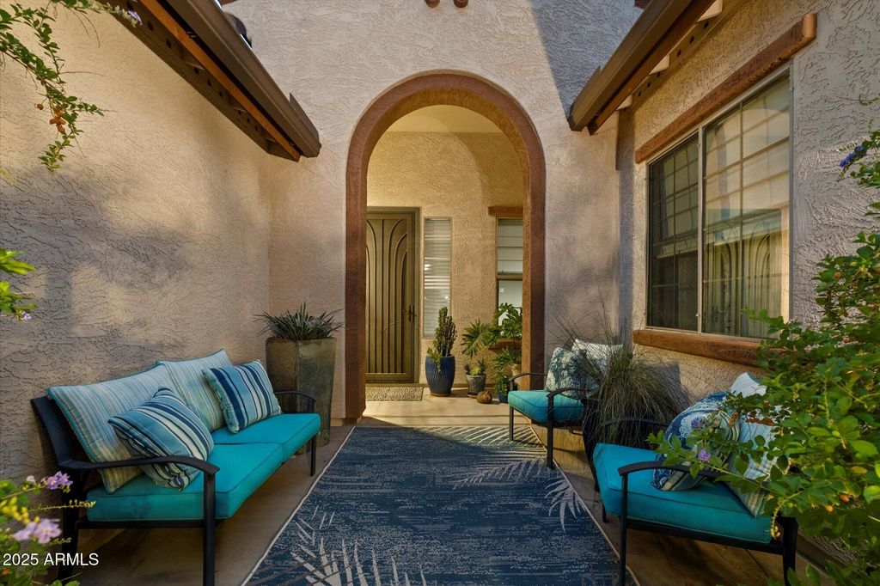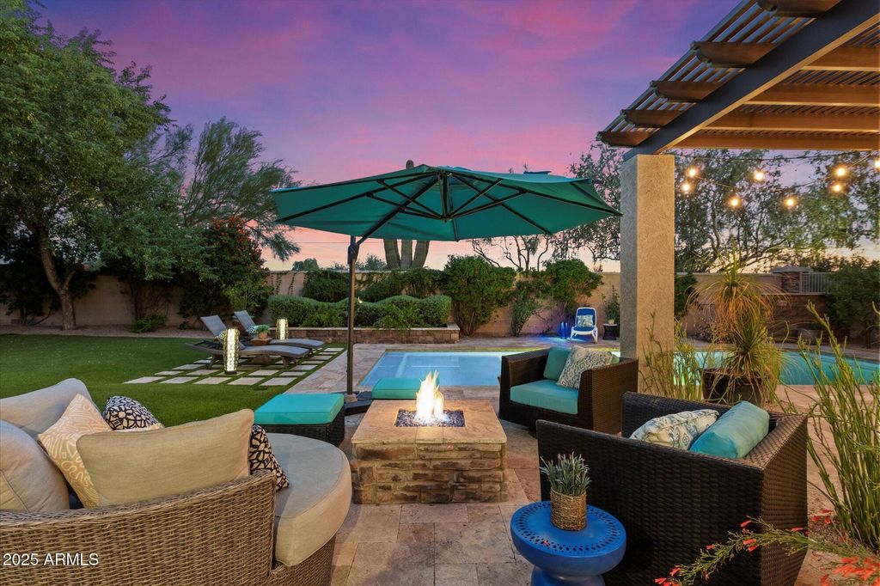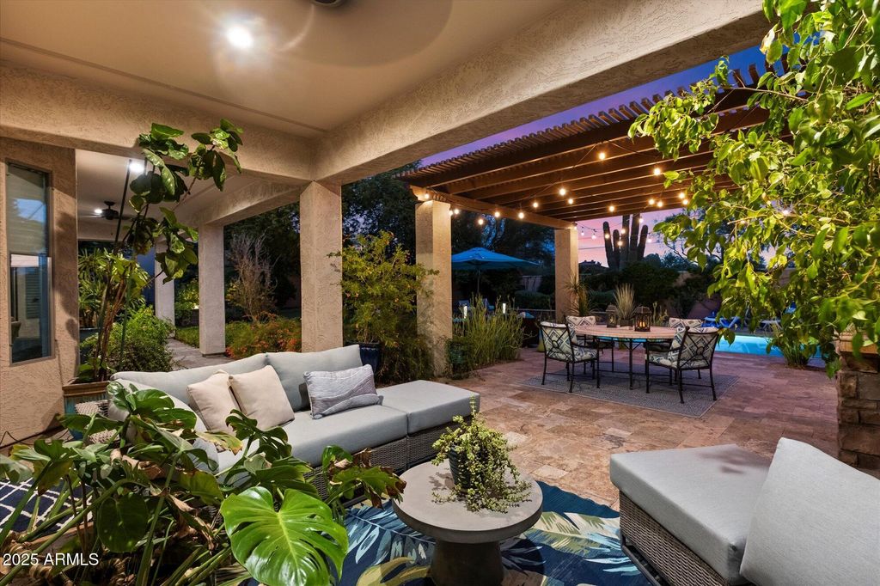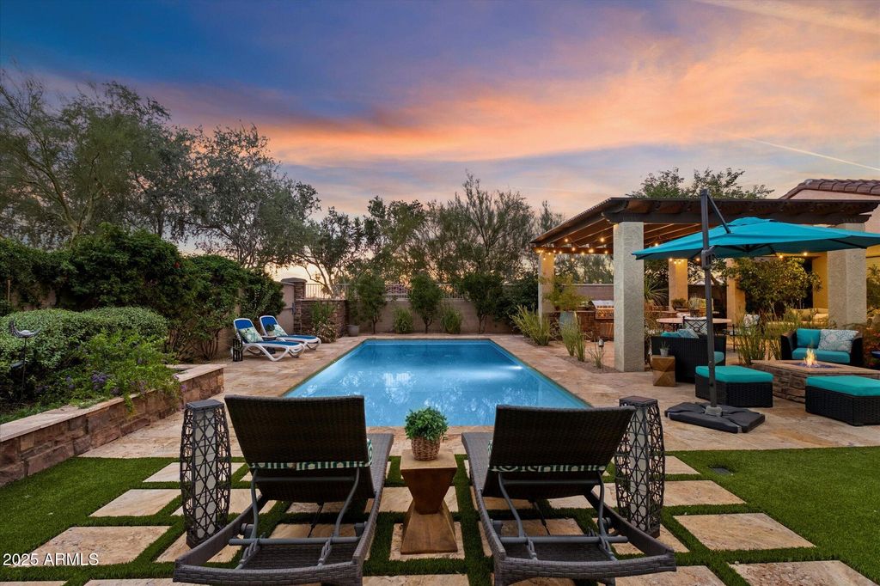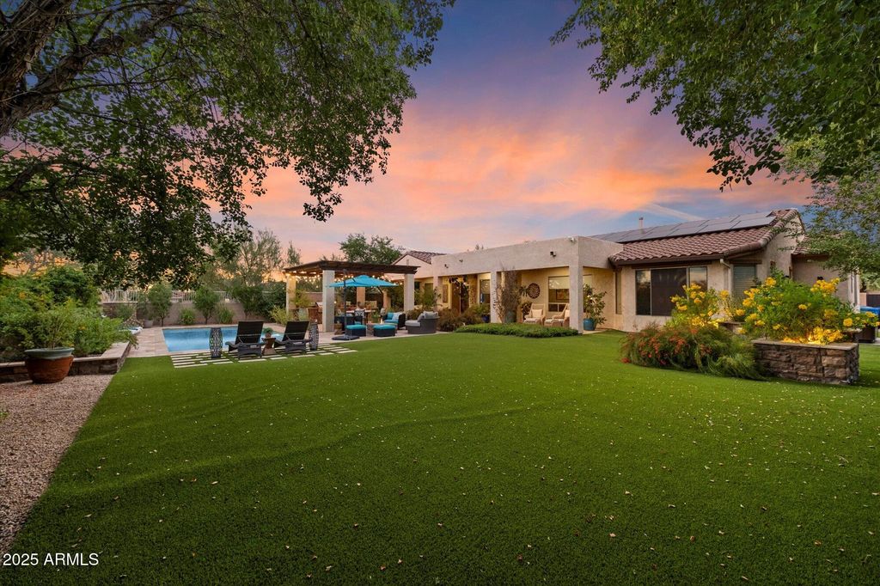4123 E Burnside Trail, Cave Creek, AZ 85331
4 beds.
baths.
14,820 Sqft.
Payment Calculator
This product uses the FRED® API but is not endorsed or certified by the Federal Reserve Bank of St. Louis.
4123 E Burnside Trail, Cave Creek, AZ 85331
4 beds
3 baths
14,820 Sq.ft.
Download Listing As PDF
Generating PDF
Property details for 4123 E Burnside Trail, Cave Creek, AZ 85331
Property Description
MLS Information
- Listing: 6911567
- Listing Last Modified: 2025-11-01
Property Details
- Standard Status: Active
- Property style: Santa Barbara/Tuscan
- Built in: 2010
- Subdivision: Ashler Hills Estates
- Lot size area: 14820 Square Feet
Geographic Data
- County: Maricopa
- MLS Area: Ashler Hills Estates
- Directions: Cave Creek Rd to Ashler Hills Dr -Go West on Ashler Hills Dr to gated community of Ashler Hills Estates. Go through gate to 1st house on the right.
Features
Interior Features
- Flooring: Tile, Wood
- Bedrooms: 4
- Full baths: 3
- Living area: 3309
- Interior Features: High Speed Internet, Granite Counters, Double Vanity, Eat-in Kitchen, Breakfast Bar, Kitchen Island, Pantry
Exterior Features
- Roof type: Tile, Concrete
- Lot description: Corner Lot, Desert Back, Desert Front, Cul-De-Sac
Utilities
- Sewer: Public Sewer
- Water: Public
- Heating: Natural Gas
Property Information
Tax Information
- Tax Annual Amount: $3,724
See photos and updates from listings directly in your feed
Share your favorite listings with friends and family
Save your search and get new listings directly in your mailbox before everybody else

