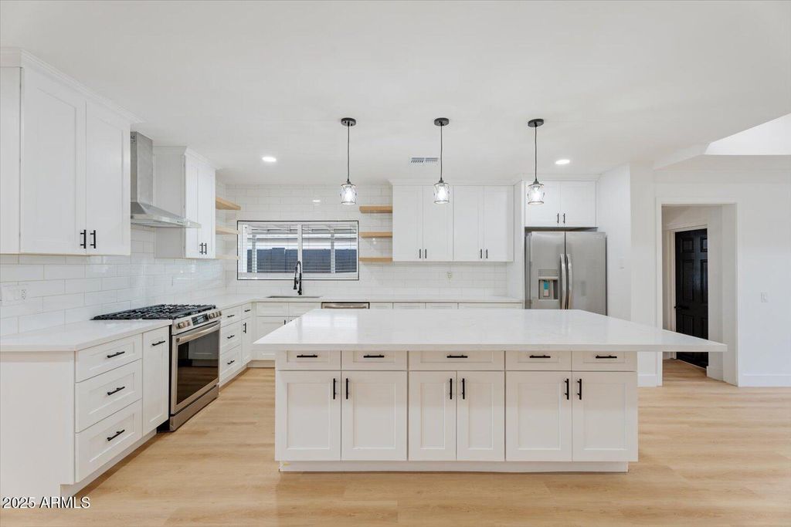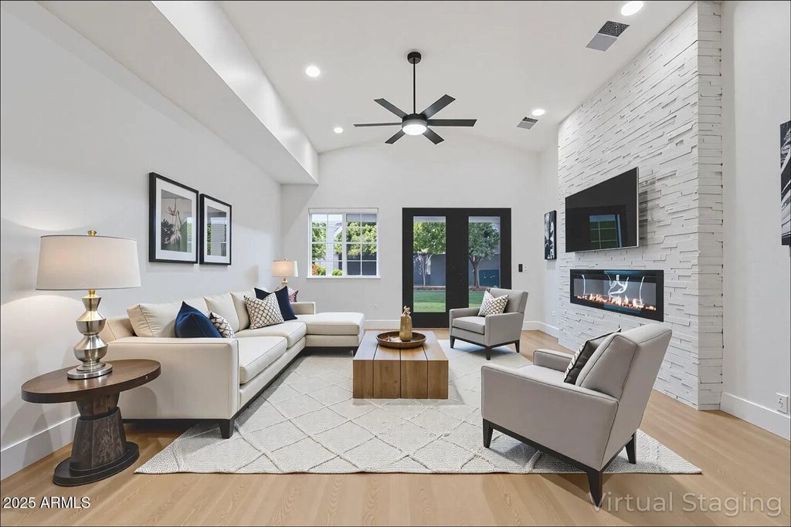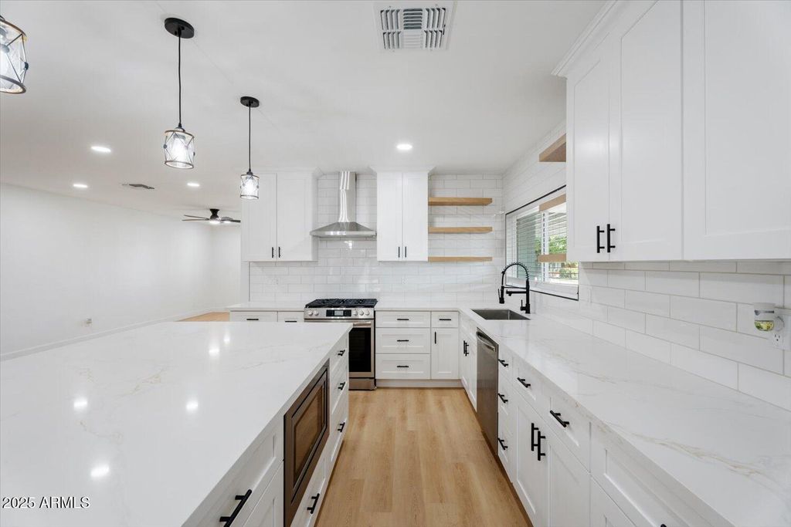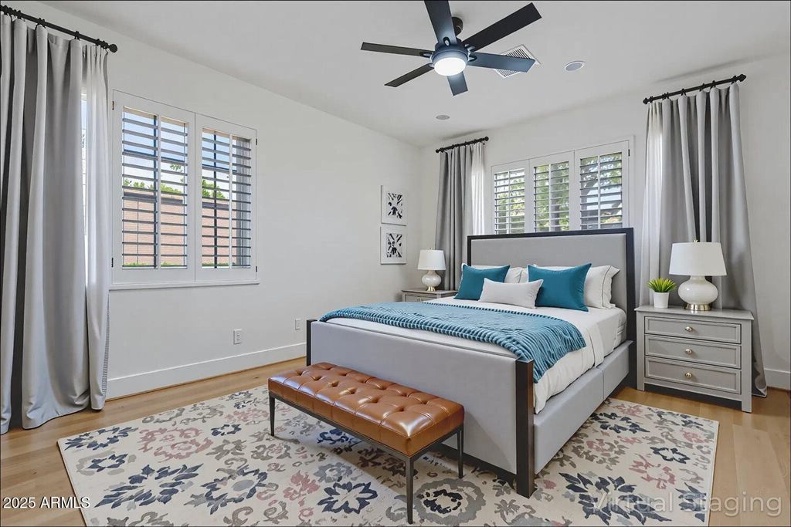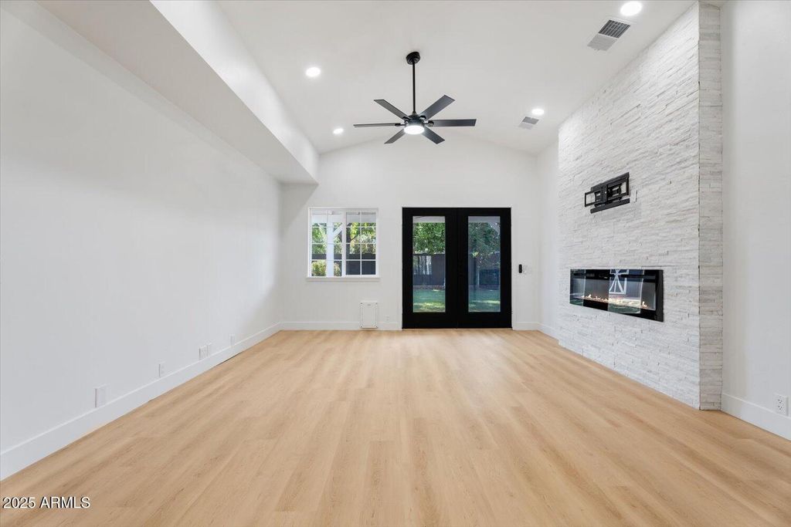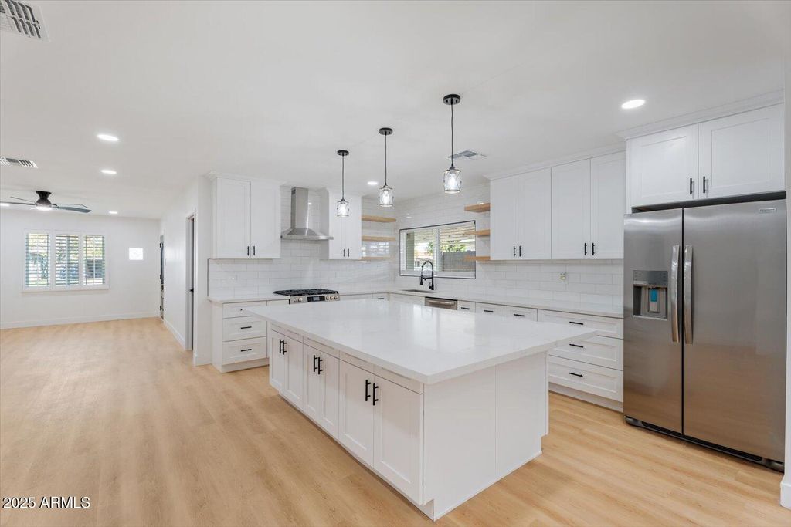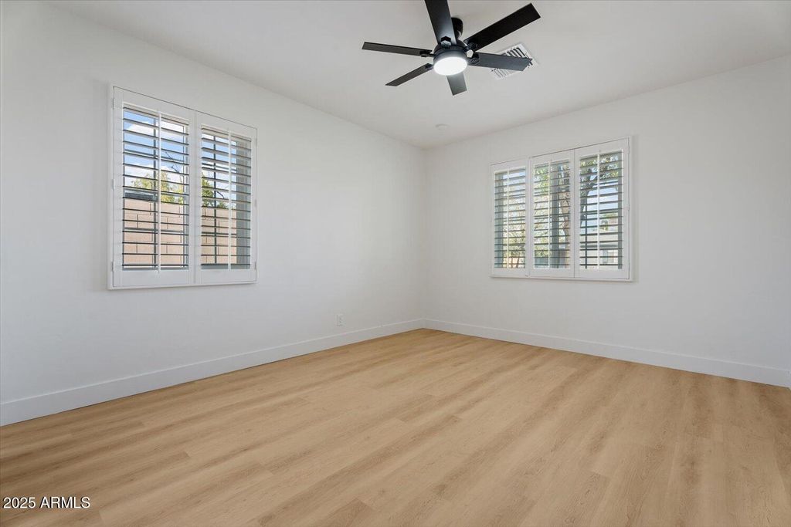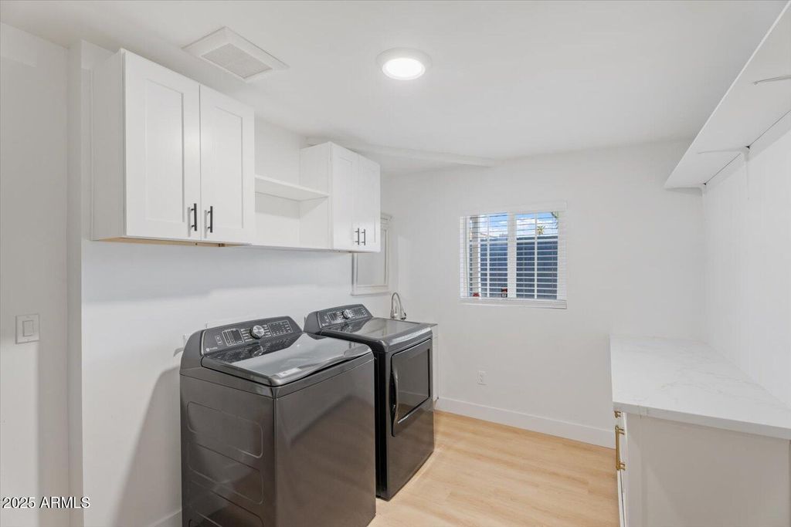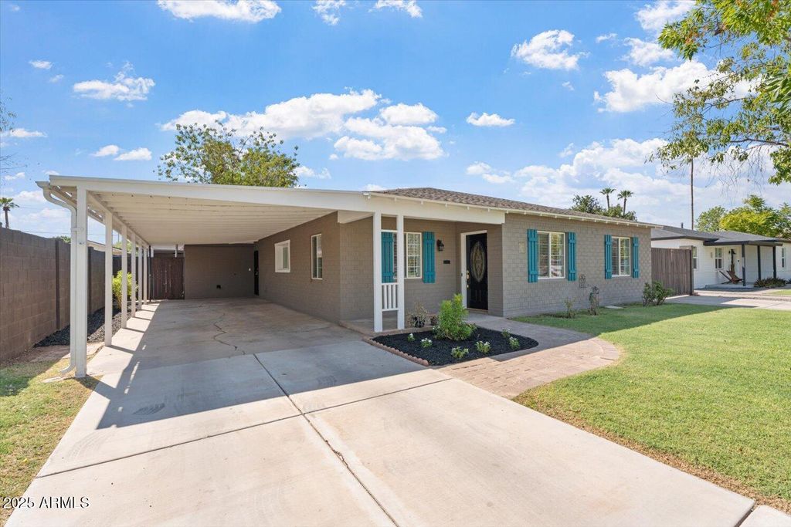3318 N 17TH Drive, Phoenix, AZ 85015
4 beds.
baths.
8,394 Sqft.
3318 N 17TH Drive, Phoenix, AZ 85015
4 beds
2 baths
8,394 Sq.ft.
Download Listing As PDF
Generating PDF
Property details for 3318 N 17TH Drive, Phoenix, AZ 85015
Property Description
MLS Information
- Listing: 6909646
- Listing Last Modified: 2025-08-24
Property Details
- Standard Status: Active
- Property style: Ranch
- Built in: 1947
- Subdivision: TRUMAN TERRACE PLAT 2
- Lot size area: 8394 Square Feet
Geographic Data
- County: Maricopa
- MLS Area: TRUMAN TERRACE PLAT 2
- Directions: Head south on 15th Ave. Turn right on Osborn. Turn Left on N 17th Ave. Turn right on W Flower St. TUrn Right on N 17th Dr.
Features
Interior Features
- Flooring: Laminate
- Bedrooms: 4
- Full baths: 2
- Living area: 2113
- Interior Features: High Speed Internet, Granite Counters, Double Vanity, Master Downstairs, Eat-in Kitchen, Breakfast Bar, Vaulted Ceiling(s), Kitchen Island, Pantry
- Fireplaces: 1
Utilities
- Sewer: Public Sewer
- Water: Public
- Heating: Natural Gas
Property Information
Tax Information
- Tax Annual Amount: $1,734
See photos and updates from listings directly in your feed
Share your favorite listings with friends and family
Save your search and get new listings directly in your mailbox before everybody else




