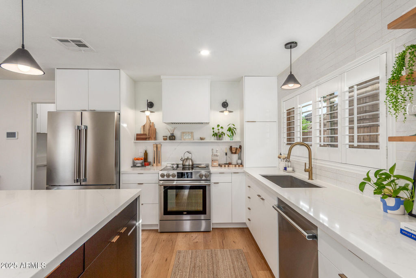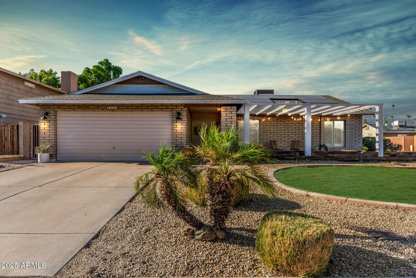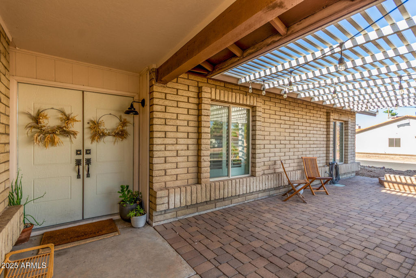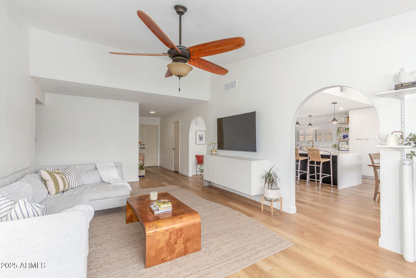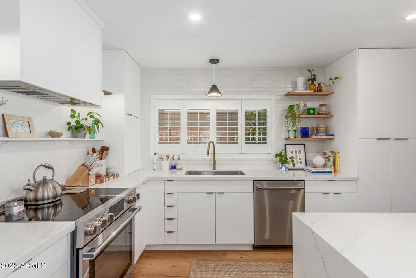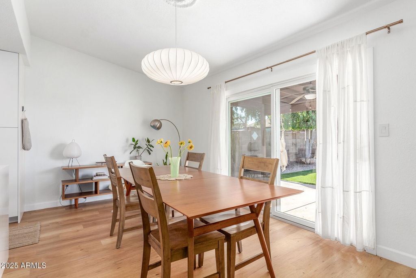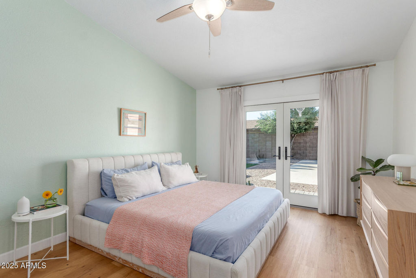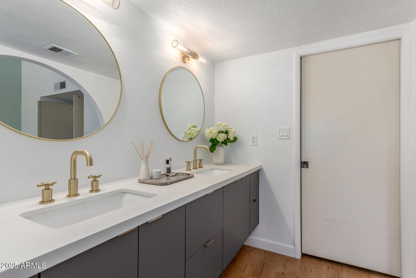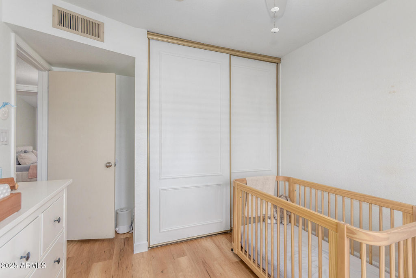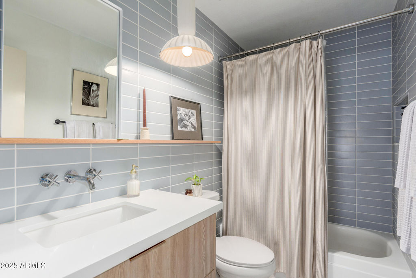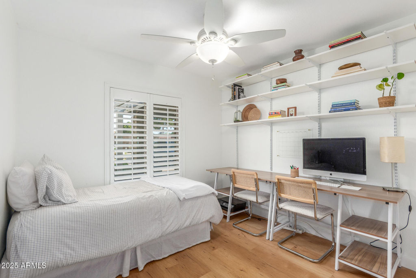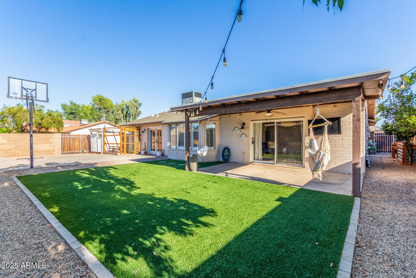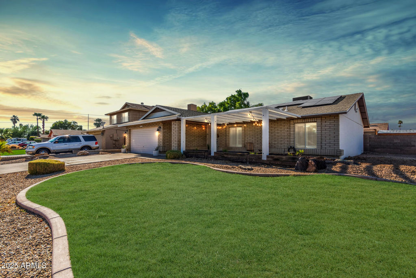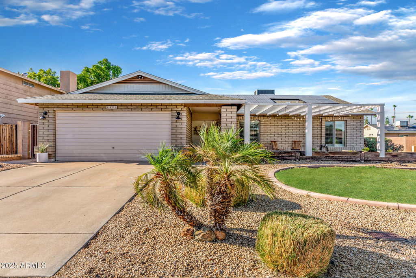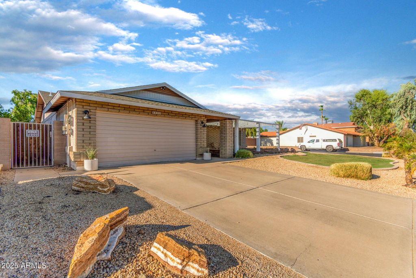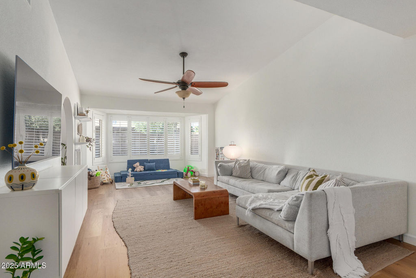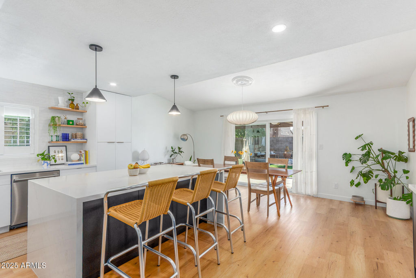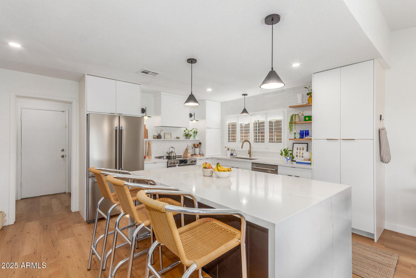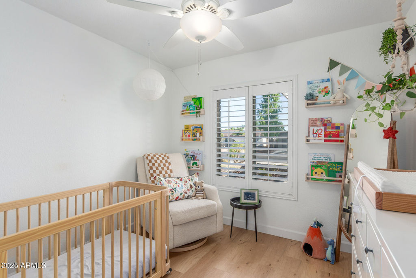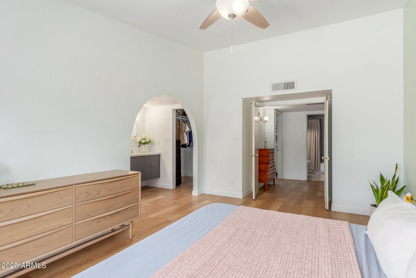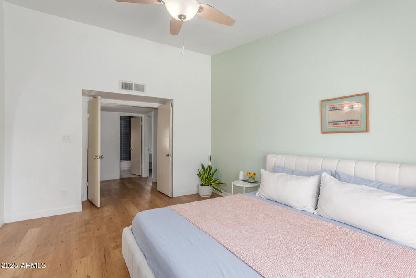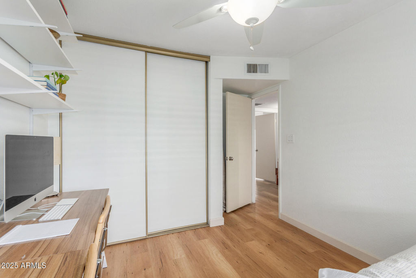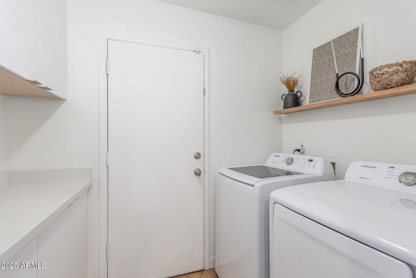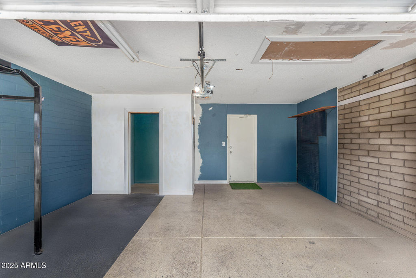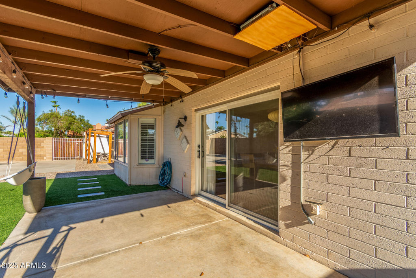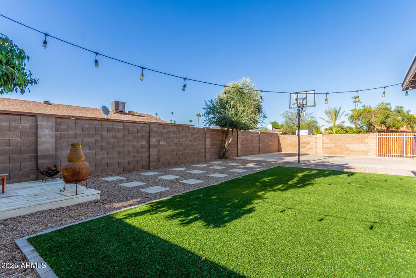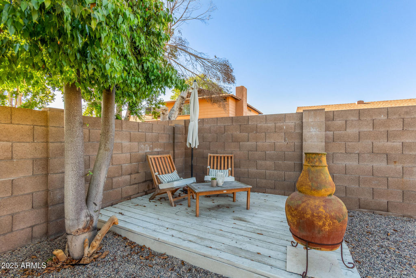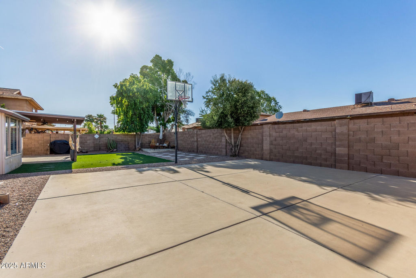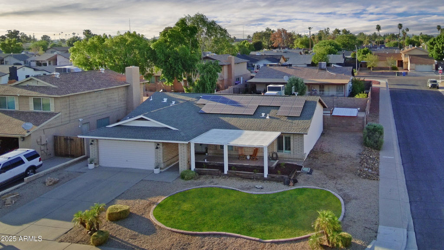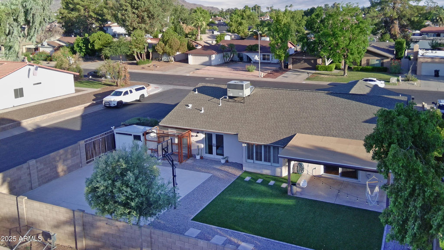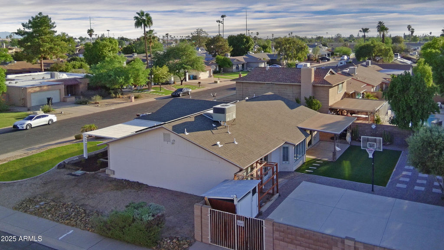2432 W EVANS Drive, Phoenix, AZ 85023
3 beds.
baths.
8,182 Sqft.
Payment Calculator
This product uses the FRED® API but is not endorsed or certified by the Federal Reserve Bank of St. Louis.
2432 W EVANS Drive, Phoenix, AZ 85023
3 beds
2 baths
8,182 Sq.ft.
Download Listing As PDF
Generating PDF
Property details for 2432 W EVANS Drive, Phoenix, AZ 85023
Property Description
MLS Information
- Listing: 6897088
- Listing Last Modified: 2025-08-07
Property Details
- Standard Status: Active
- Property style: Ranch
- Built in: 1980
- Subdivision: THUNDERBIRD VALLEY UNIT 2
- Lot size area: 8182 Square Feet
Geographic Data
- County: Maricopa
- MLS Area: THUNDERBIRD VALLEY UNIT 2
- Directions: North on 24th from Thunderbird Rd. East on Evans Rd. Northwest corner house at 26th Ave & Evans
Features
Interior Features
- Flooring: Laminate, Tile
- Bedrooms: 3
- Full baths: 2
- Living area: 1688
- Interior Features: Granite Counters, Double Vanity, Eat-in Kitchen, Breakfast Bar, Vaulted Ceiling(s), Kitchen Island, Pantry
Exterior Features
- Roof type: Composition
- Lot description: Sprinklers In Rear, Sprinklers In Front, Corner Lot
- View: Mountain(s)
Utilities
- Sewer: Public Sewer
- Water: Public
- Heating: Electric
Property Information
Tax Information
- Tax Annual Amount: $1,637
See photos and updates from listings directly in your feed
Share your favorite listings with friends and family
Save your search and get new listings directly in your mailbox before everybody else

