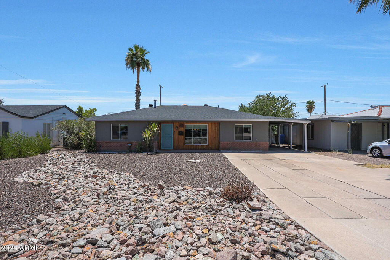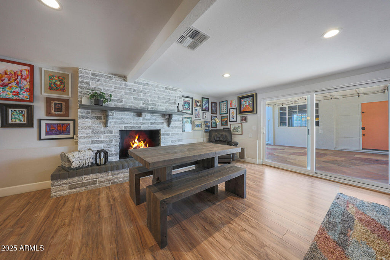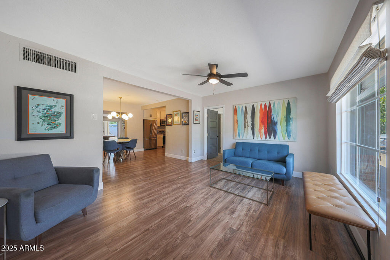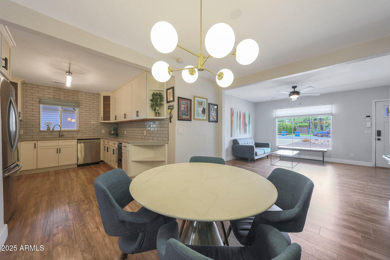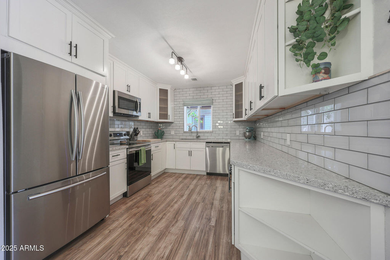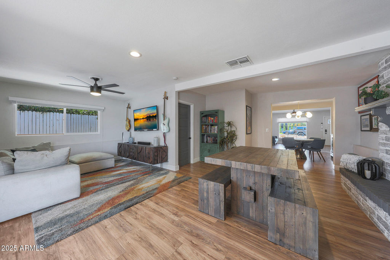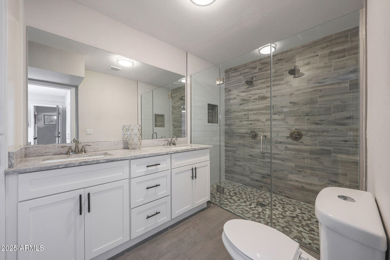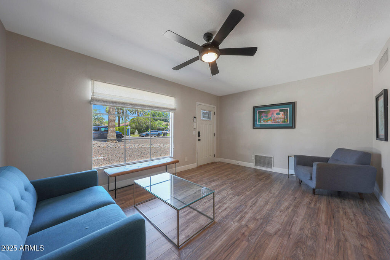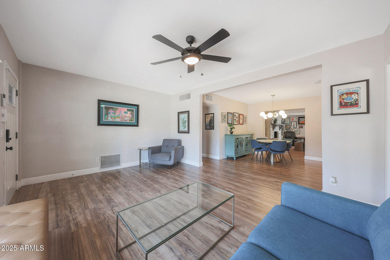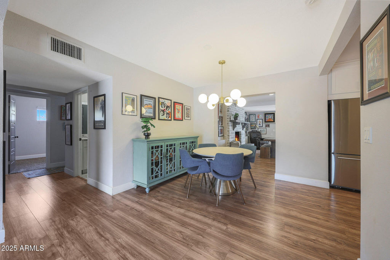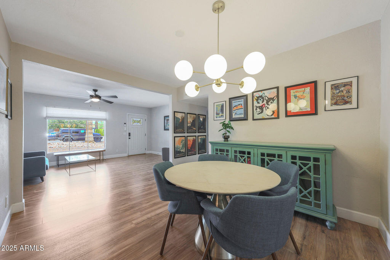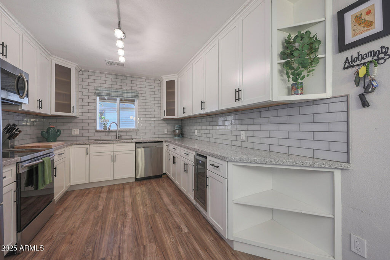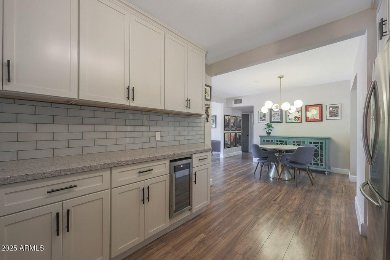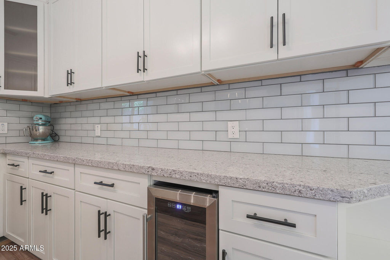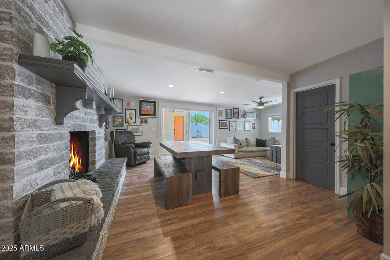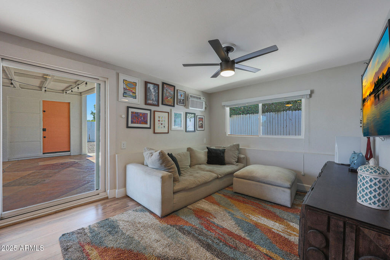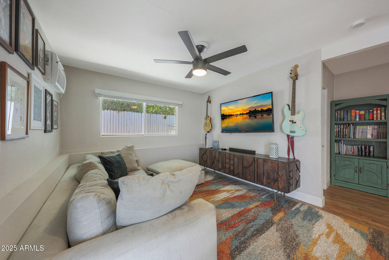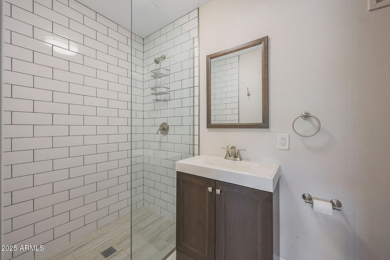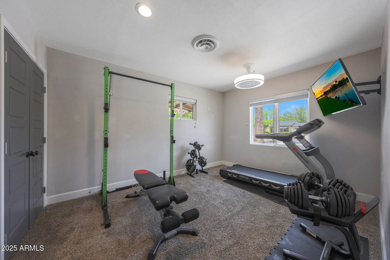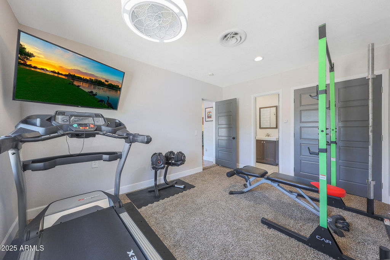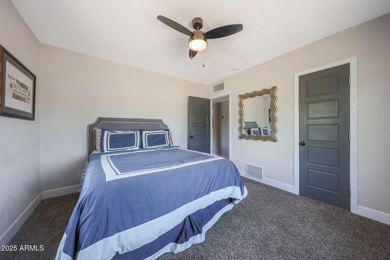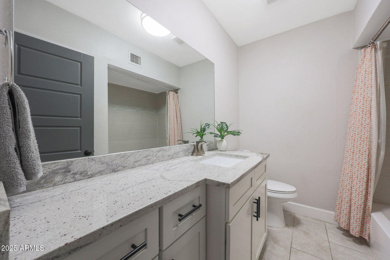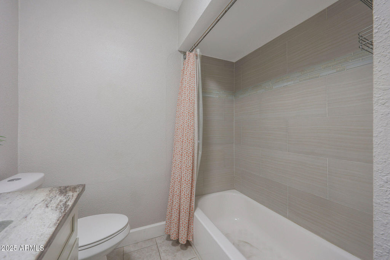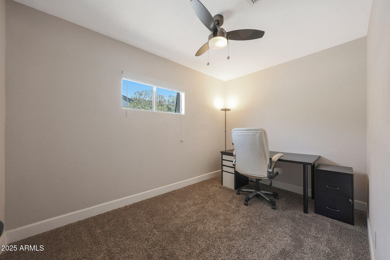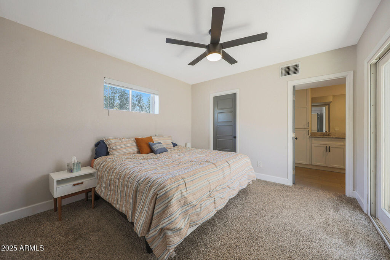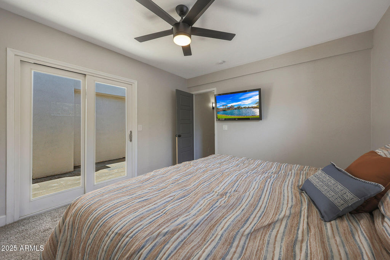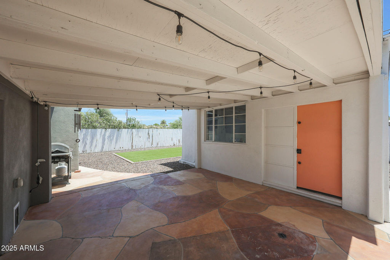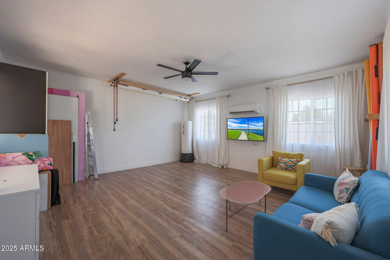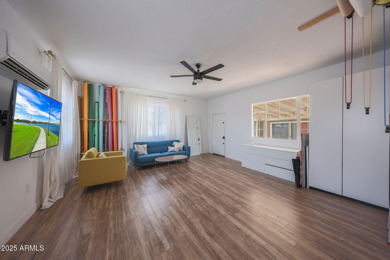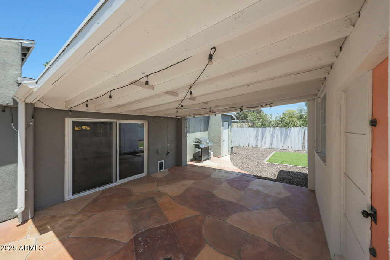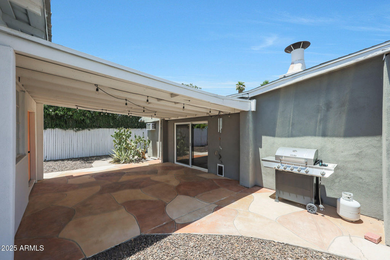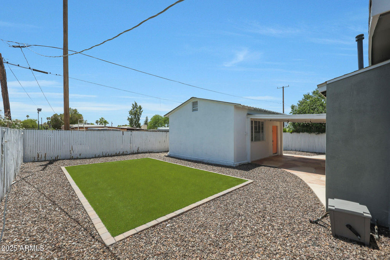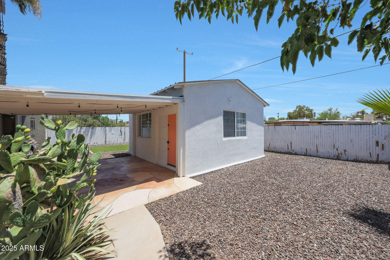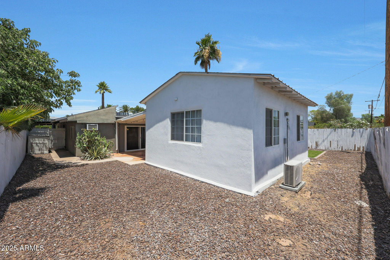523 W COOLIDGE Street, Phoenix, AZ 85013
4 beds.
baths.
8,843 Sqft.
Payment Calculator
This product uses the FRED® API but is not endorsed or certified by the Federal Reserve Bank of St. Louis.
523 W COOLIDGE Street, Phoenix, AZ 85013
4 beds
3 baths
8,843 Sq.ft.
Download Listing As PDF
Generating PDF
Property details for 523 W COOLIDGE Street, Phoenix, AZ 85013
Property Description
MLS Information
- Listing: 6884261
- Listing Last Modified: 2025-09-11
Property Details
- Standard Status: Active
- Property style: Ranch
- Built in: 1944
- Subdivision: SOUTH PIERSON PLACE
- Lot size area: 8843 Square Feet
Geographic Data
- County: Maricopa
- MLS Area: SOUTH PIERSON PLACE
- Directions: S 7th Ave, E Coolidge St, house on the right.
Features
Interior Features
- Flooring: Carpet, Laminate, Tile
- Bedrooms: 4
- Full baths: 3
- Living area: 1984
- Interior Features: High Speed Internet, Granite Counters, Double Vanity
- Fireplaces: 1
Exterior Features
- Roof type: Composition
- Lot description: Desert Back
Utilities
- Sewer: Public Sewer
- Water: Public
- Heating: ENERGY STAR Qualified Equipment, Natural Gas
Property Information
Tax Information
- Tax Annual Amount: $2,721
See photos and updates from listings directly in your feed
Share your favorite listings with friends and family
Save your search and get new listings directly in your mailbox before everybody else

