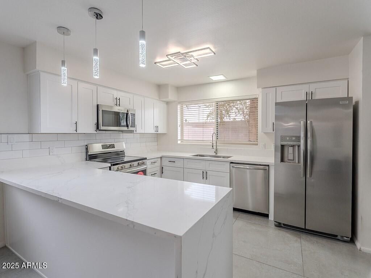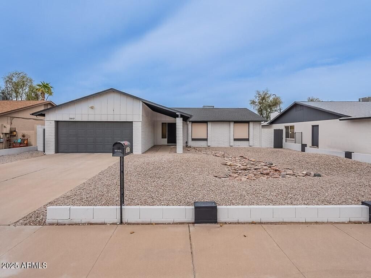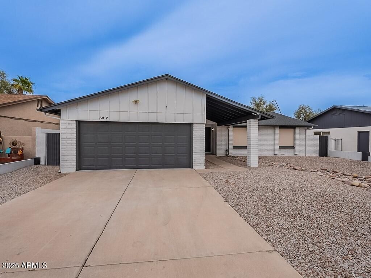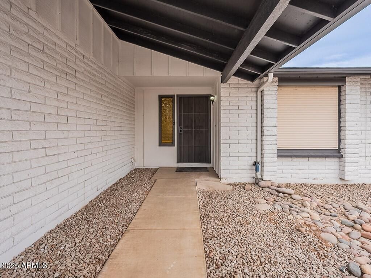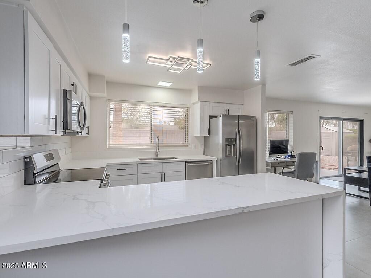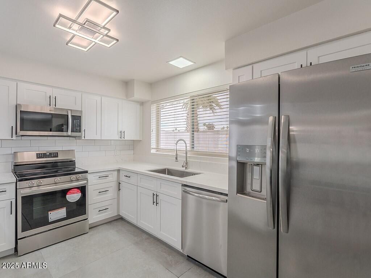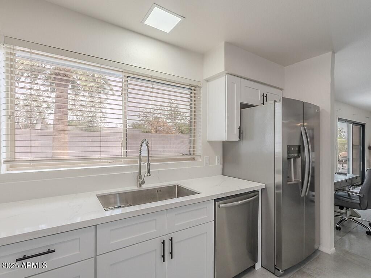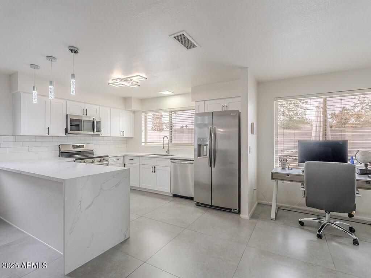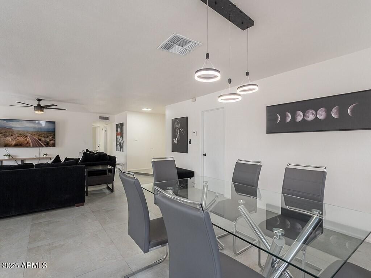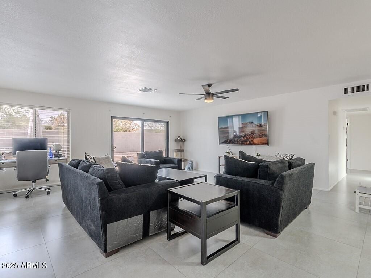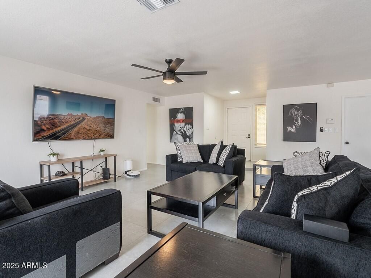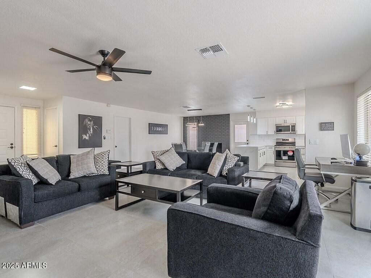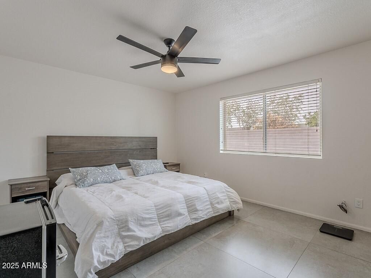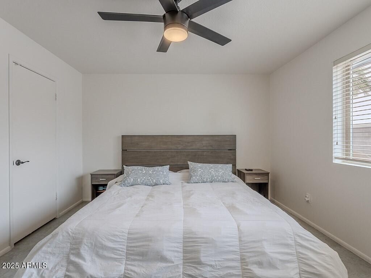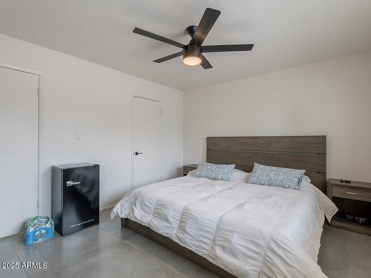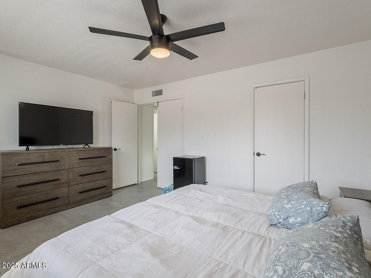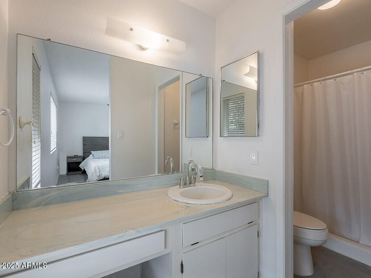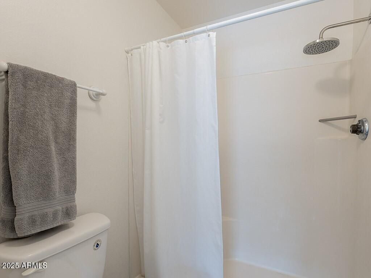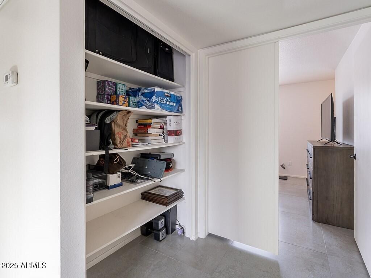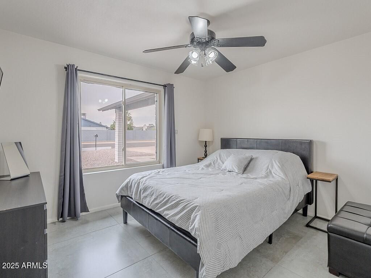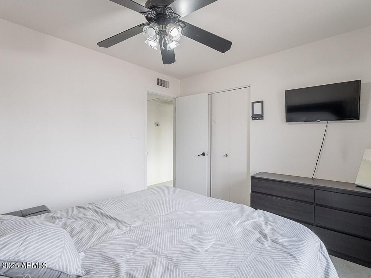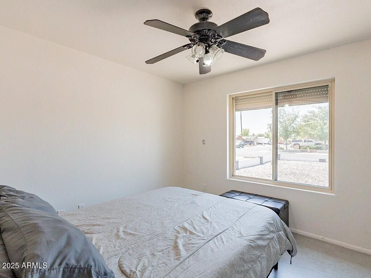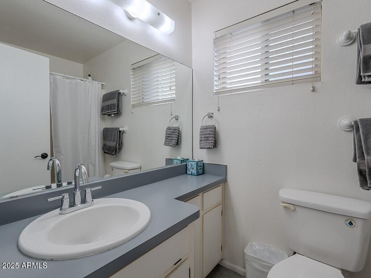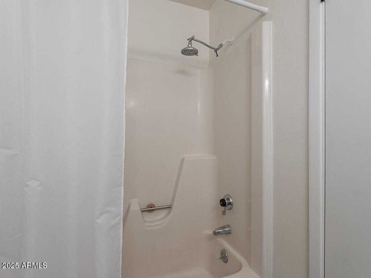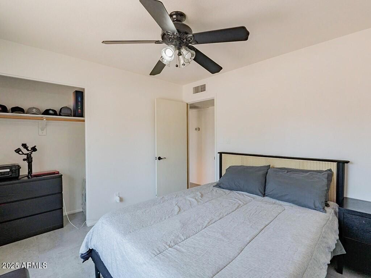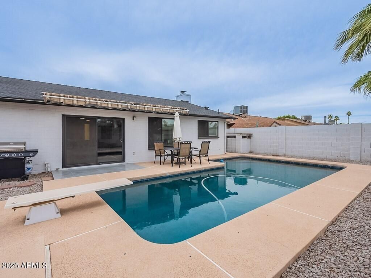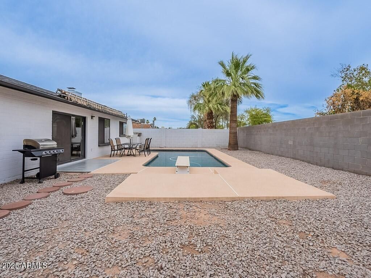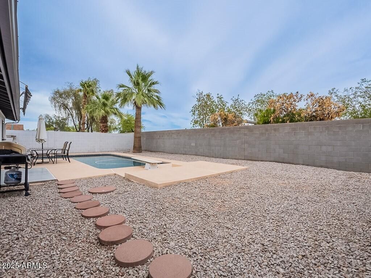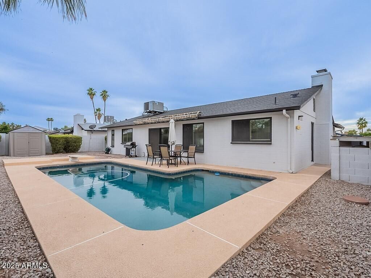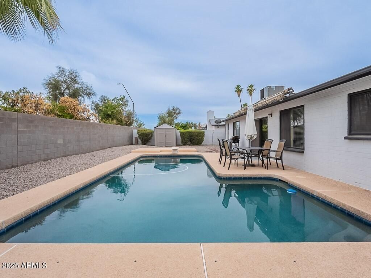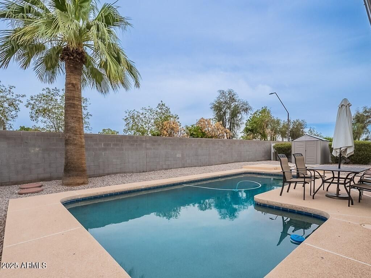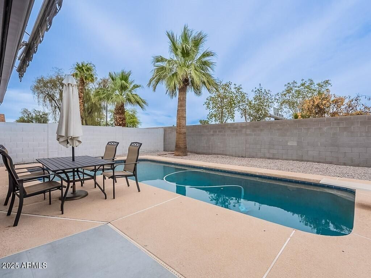5817 S SIESTA Lane, Tempe, AZ 85283
3 beds.
baths.
7,697 Sqft.
Upcoming Open House
Sat, Aug 23
(11:00 AM - 2:00 PM)
5817 S SIESTA Lane, Tempe, AZ 85283
3 beds
2 baths
7,697 Sq.ft.
Download Listing As PDF
Generating PDF
Property details for 5817 S SIESTA Lane, Tempe, AZ 85283
Property Description
MLS Information
- Listing: 6875205
- Listing Last Modified: 2025-08-18
Property Details
- Standard Status: Active
- Property style: Ranch
- Built in: 1977
- Subdivision: KNOELL TEMPE UNIT 8
- Lot size area: 7697 Square Feet
Geographic Data
- County: Maricopa
- MLS Area: KNOELL TEMPE UNIT 8
- Directions: From the S Loop 101, exit Baseline Rd. Go straight and stay on Price Rd. Turn right onto Watson Dr (just before Sun Valley Church), then left on Siesta. Home is half way down on the left.
Features
Interior Features
- Flooring: Tile
- Bedrooms: 3
- Full baths: 2
- Living area: 1584
- Interior Features: High Speed Internet, Breakfast Bar, Pantry, Laminate Counters, High Ceilings
- Fireplaces: 1
Utilities
- Sewer: Public Sewer
- Water: Public
- Heating: Electric
Property Information
Tax Information
- Tax Annual Amount: $2,089
Open Houses
Upcoming Open Houses
- Sat, Aug 23
(11:00 AM - 2:00 PM)
Add to calendar:
See photos and updates from listings directly in your feed
Share your favorite listings with friends and family
Save your search and get new listings directly in your mailbox before everybody else

