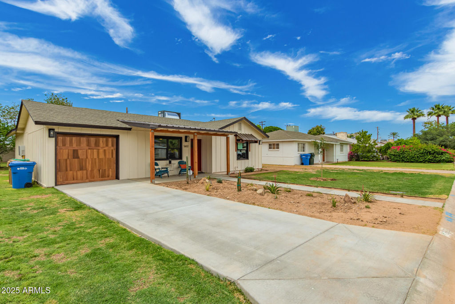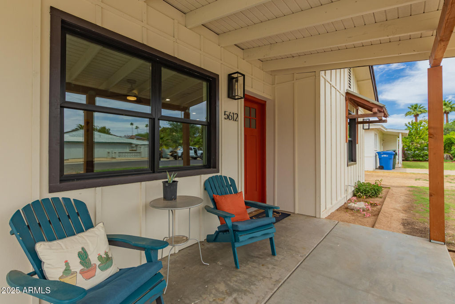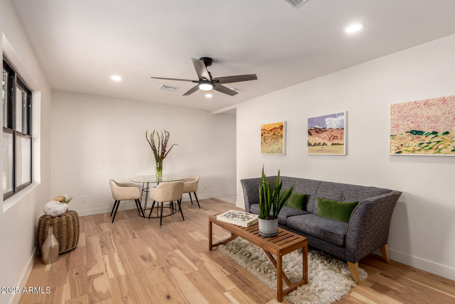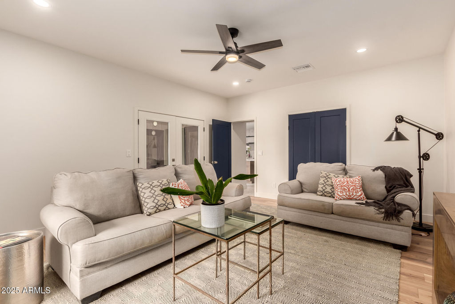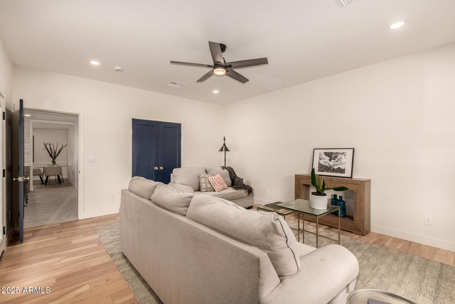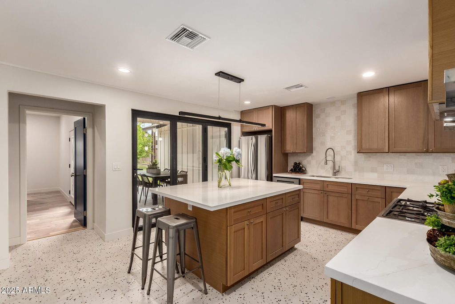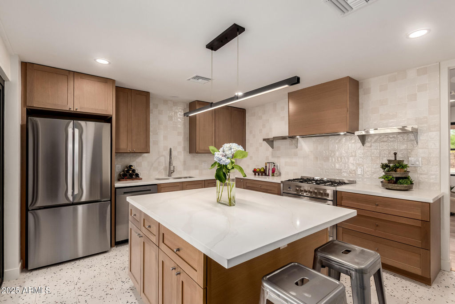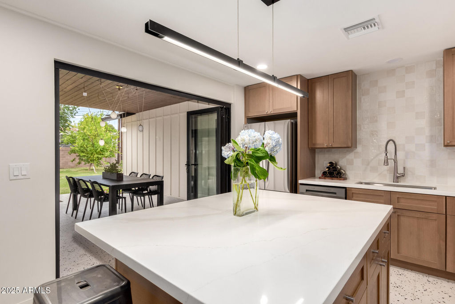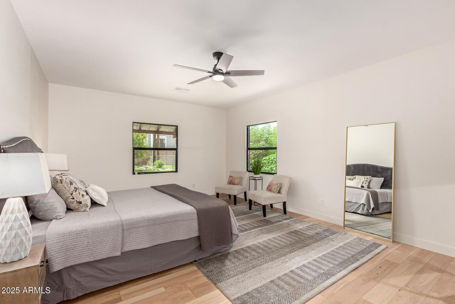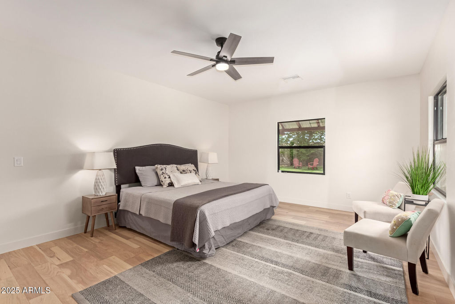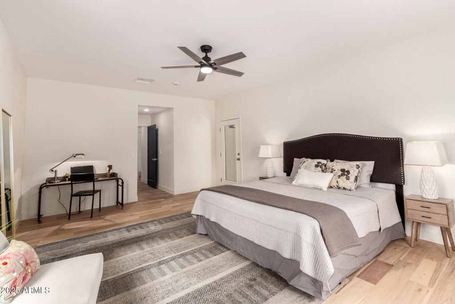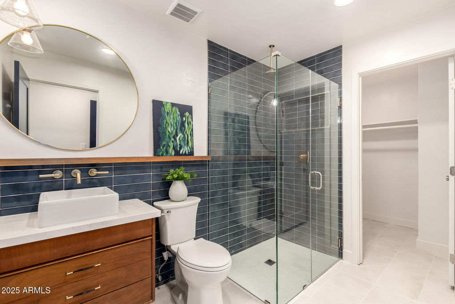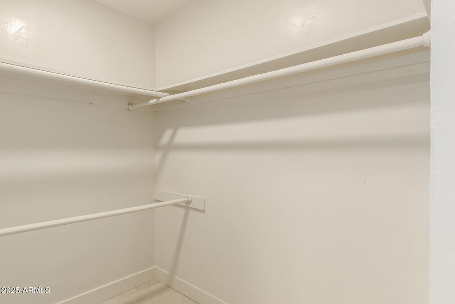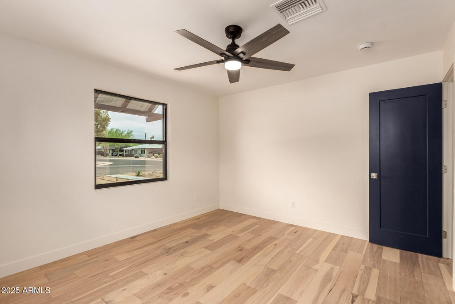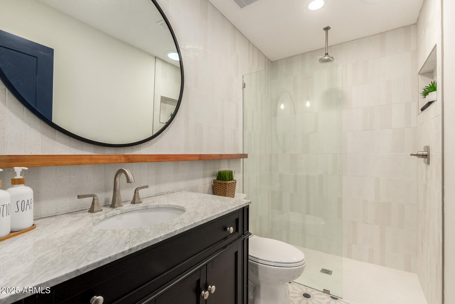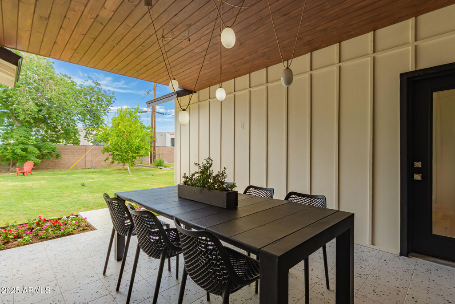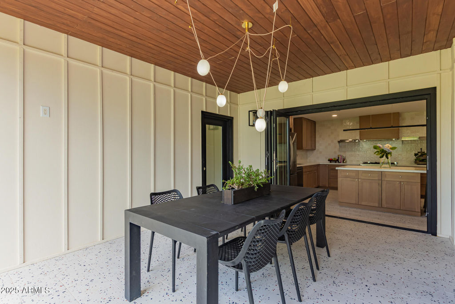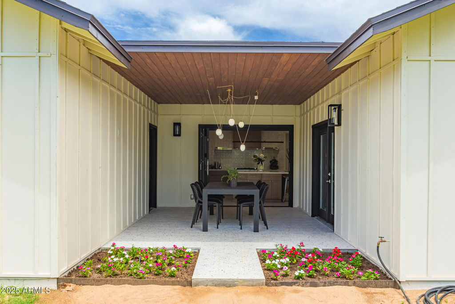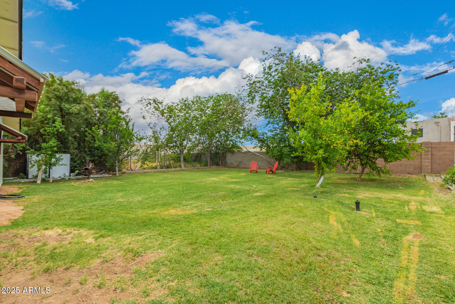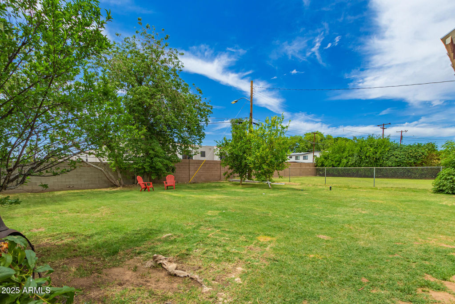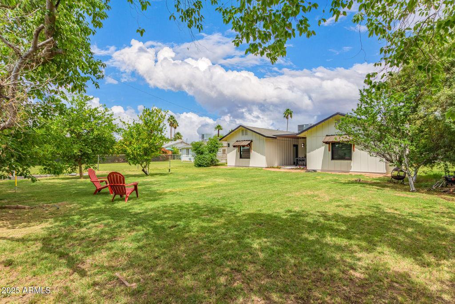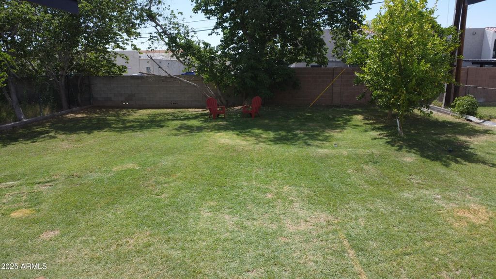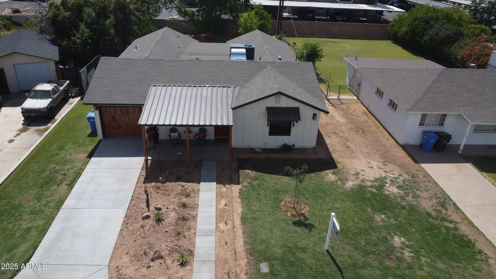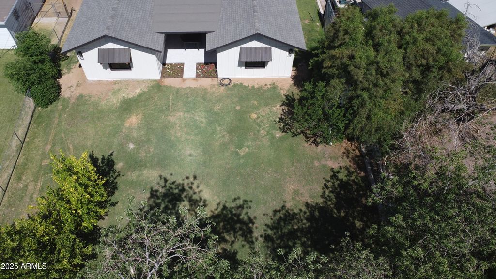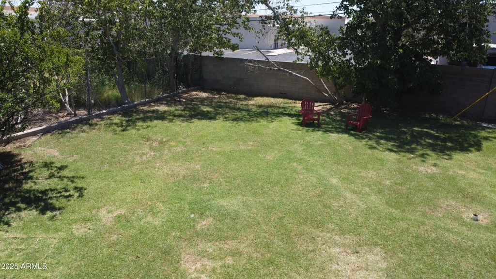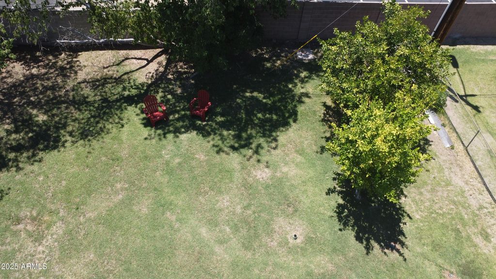5612 N 9TH Street, Phoenix, AZ 85014
2 beds.
baths.
8,085 Sqft.
5612 N 9TH Street, Phoenix, AZ 85014
2 beds
2 baths
8,085 Sq.ft.
Download Listing As PDF
Generating PDF
Property details for 5612 N 9TH Street, Phoenix, AZ 85014
Property Description
MLS Information
- Listing: 6871268
- Listing Last Modified: 2025-08-13
Property Details
- Standard Status: Active
- Built in: 1952
- Subdivision: TOWNHOUSE TERRACE 1
- Lot size area: 8085 Square Feet
Geographic Data
- County: Maricopa
- MLS Area: TOWNHOUSE TERRACE 1
- Directions: 10th STREET NORTH..... SAN JUAN WEST TO HOME
Features
Interior Features
- Flooring: Tile, Wood
- Bedrooms: 2
- Full baths: 2
- Living area: 1627
- Interior Features: High Speed Internet, Eat-in Kitchen, Kitchen Island, Pantry
Utilities
- Sewer: Public Sewer
- Water: Public
- Heating: Electric
Property Information
Tax Information
- Tax Annual Amount: $2,177
See photos and updates from listings directly in your feed
Share your favorite listings with friends and family
Save your search and get new listings directly in your mailbox before everybody else


