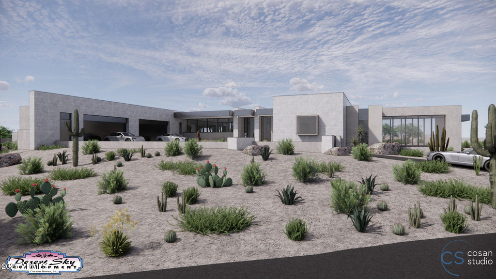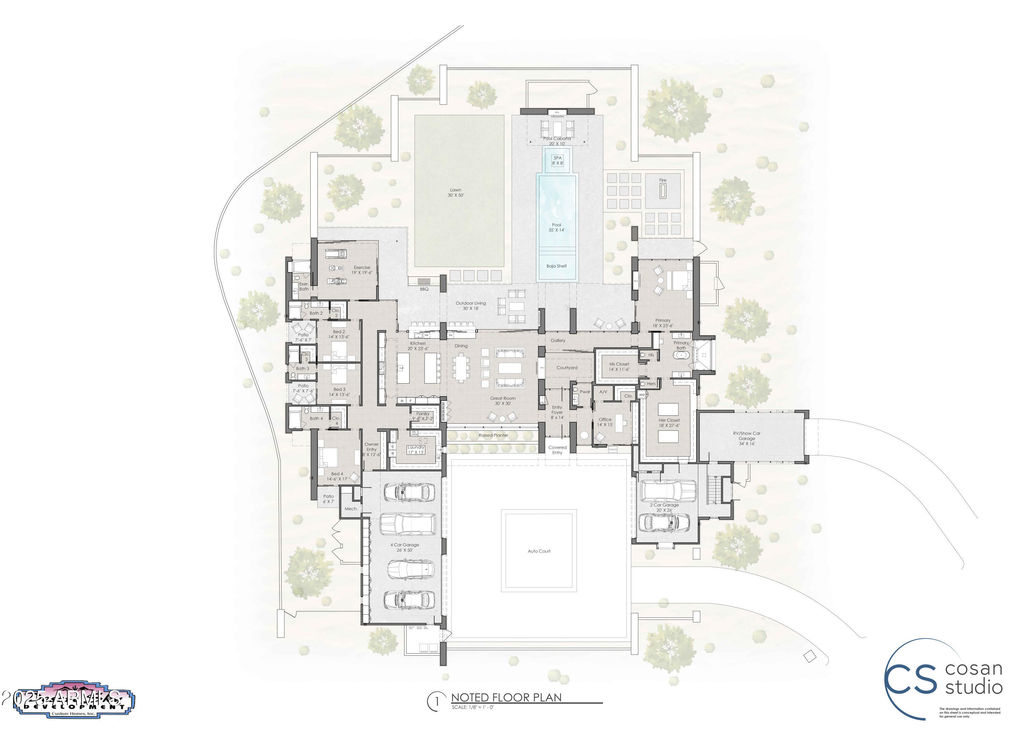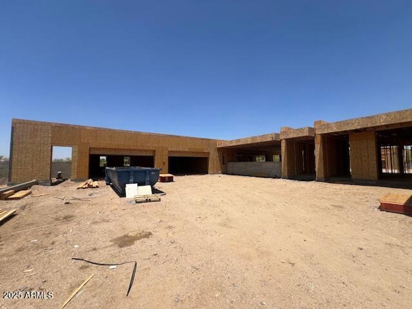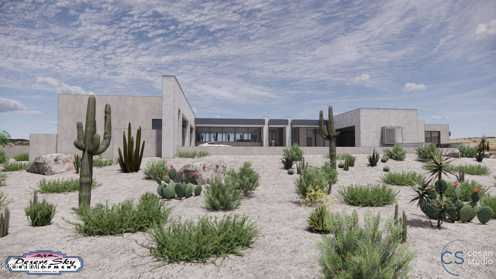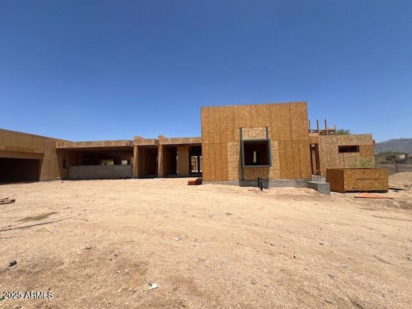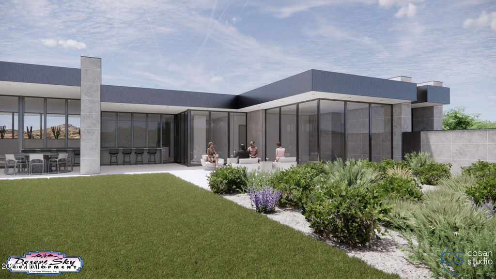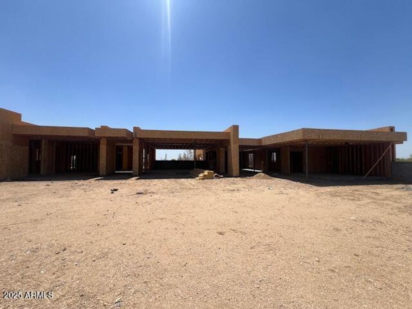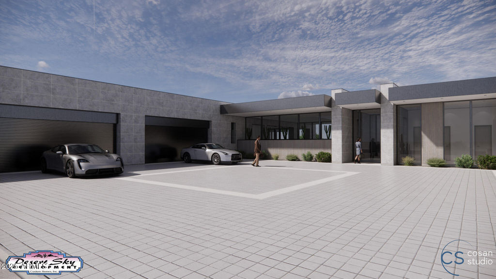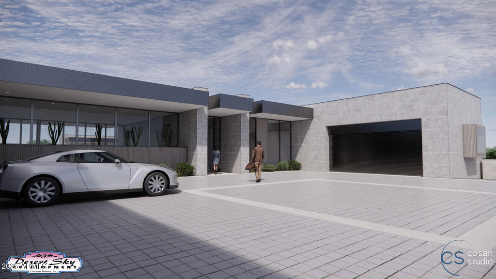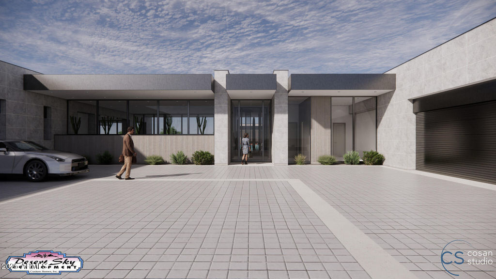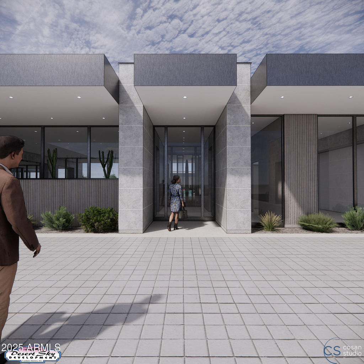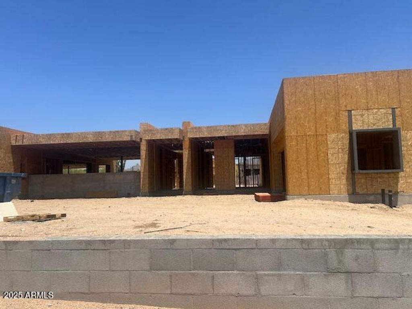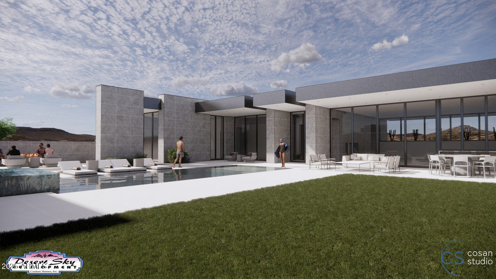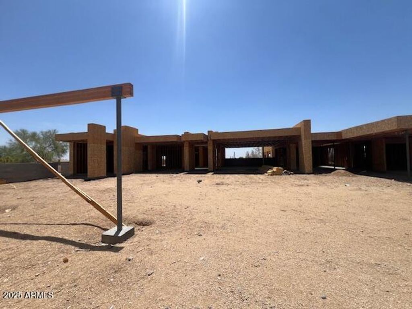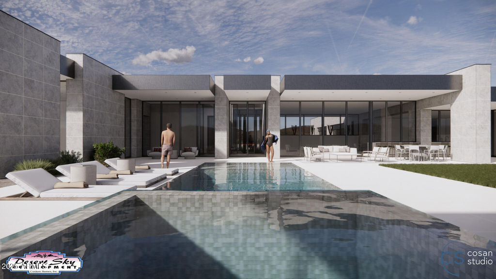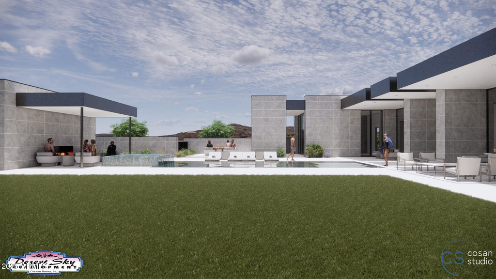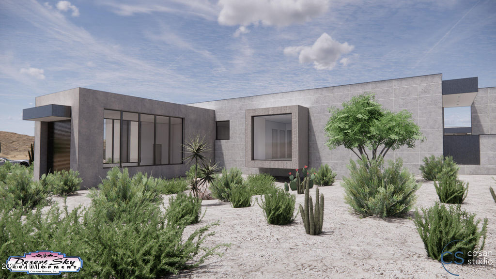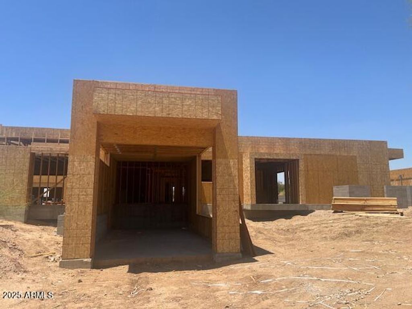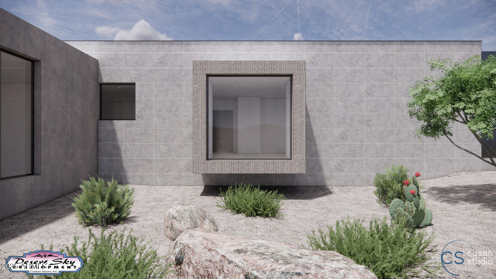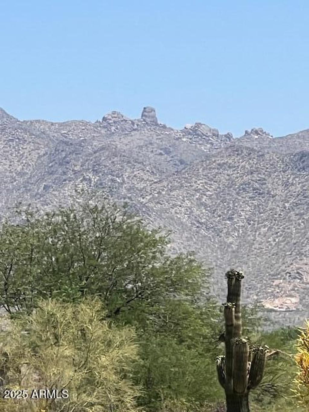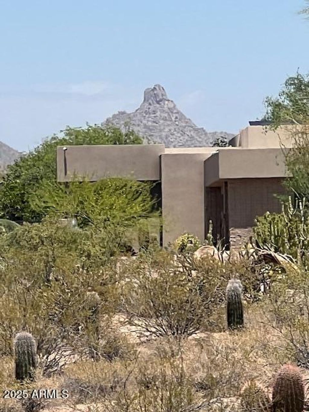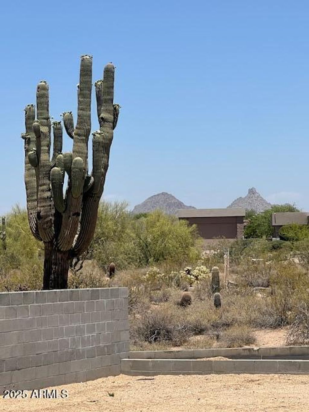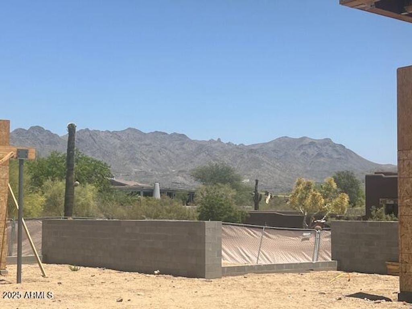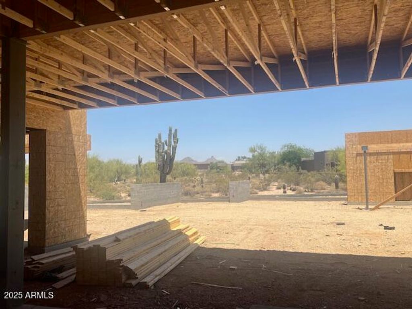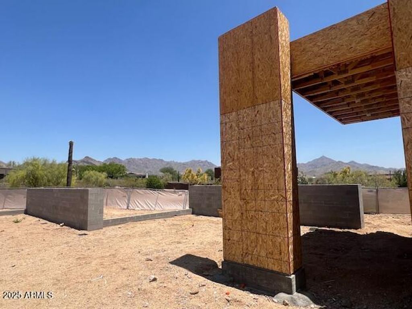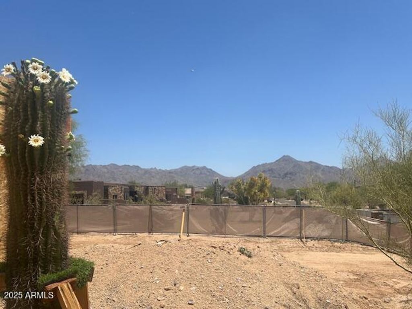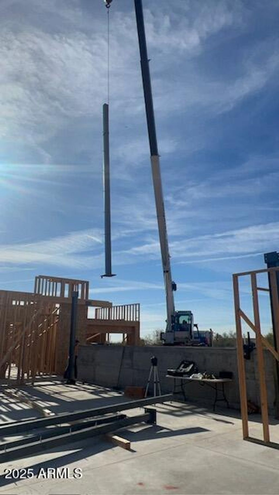9002 E HAVASUPAI Drive, Scottsdale, AZ 85255
$$7,700,000
Active Under Contract
4 beds.
baths.
65,978 Sqft.
Payment Calculator
This product uses the FRED® API but is not endorsed or certified by the Federal Reserve Bank of St. Louis.
9002 E HAVASUPAI Drive, Scottsdale, AZ 85255
$7,700,000
Active Under Contract
4 beds
5.5 baths
65,978 Sq.ft.
Download Listing As PDF
Generating PDF
Property details for 9002 E HAVASUPAI Drive, Scottsdale, AZ 85255
Property Description
MLS Information
- Listing: 6868682
- Listing Last Modified: 2025-09-10
Property Details
- Standard Status: Active Under Contract
- Property style: Contemporary
- Built in: 2025
- Subdivision: PIMA ACRES
- Lot size area: 65978 Square Feet
Geographic Data
- County: Maricopa
- MLS Area: PIMA ACRES
- Directions: North on Pima Rd, East on Hualapai Dr, (stop light). North (left) on 90th St, East (right) on Havasupai Dr. Corner house on the left with the construction fence surrounding the property.
Features
Interior Features
- Flooring: Stone, Tile, Wood
- Bedrooms: 4
- Full baths: 5.5
- Living area: 6649
- Interior Features: High Speed Internet, Granite Counters, Double Vanity, Breakfast Bar, Wet Bar, Kitchen Island, High Ceilings
- Fireplaces: 2
Exterior Features
- Roof type: Foam, Metal
- Lot description: Desert Back, Desert Front
- View: Mountain(s)
Utilities
- Sewer: Public Sewer
- Water: Public
- Heating: Electric
Property Information
Tax Information
- Tax Annual Amount: $5,024
See photos and updates from listings directly in your feed
Share your favorite listings with friends and family
Save your search and get new listings directly in your mailbox before everybody else

