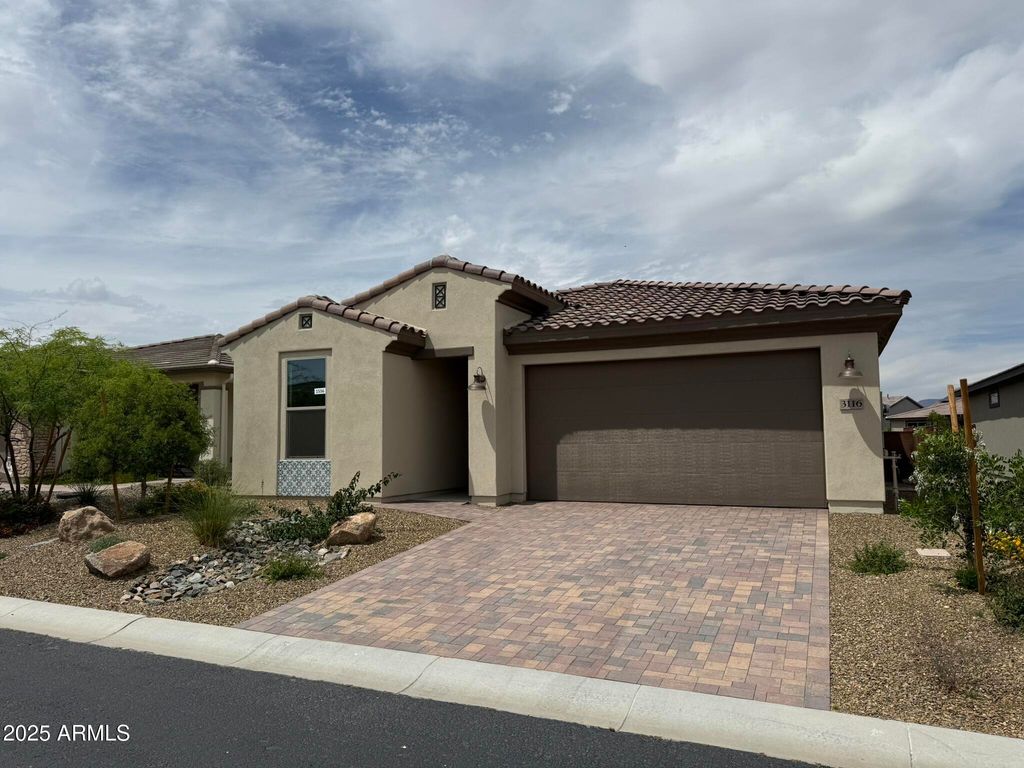3116 PROSPECTOR Way, Wickenburg, AZ 85390
2 beds.
baths.
5,281 Sqft.
3116 PROSPECTOR Way, Wickenburg, AZ 85390
2 beds
2 baths
5,281 Sq.ft.
Download Listing As PDF
Generating PDF
Property details for 3116 PROSPECTOR Way, Wickenburg, AZ 85390
Property Description
MLS Information
- Listing: 6864938
- Listing Last Modified: 2025-08-24
Property Details
- Standard Status: Active
- Property style: Contemporary, Territorial/Santa Fe
- Built in: 2022
- Subdivision: WICKENBURG RANCH PARCEL L NORTH PHASE 2
- Lot size area: 5281 Square Feet
Geographic Data
- County: Yavapai
- MLS Area: WICKENBURG RANCH PARCEL L NORTH PHASE 2
- Directions: Check in at Shea Sales Office to get Directions and Access to Home
Features
Interior Features
- Flooring: Carpet, Tile
- Bedrooms: 2
- Full baths: 2
- Living area: 1650
- Interior Features: High Speed Internet, Double Vanity, Breakfast Bar, Kitchen Island, Pantry
Exterior Features
- Roof type: Tile, Concrete
- Lot description: Sprinklers In Rear, Sprinklers In Front, Desert Back, Desert Front
- Pool: None
Utilities
- Sewer: Public Sewer
- Water: Public
- Heating: Electric, Ceiling
See photos and updates from listings directly in your feed
Share your favorite listings with friends and family
Save your search and get new listings directly in your mailbox before everybody else






