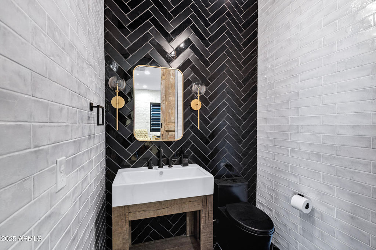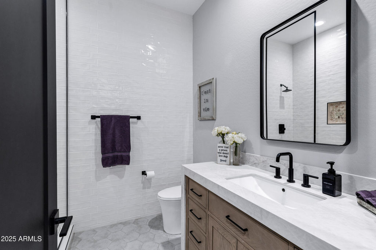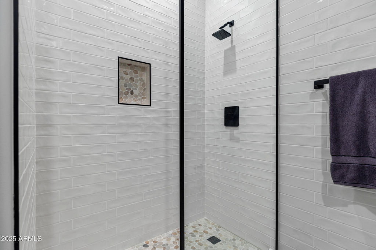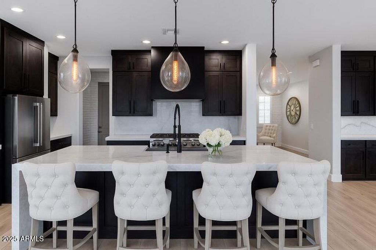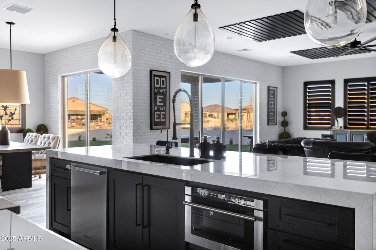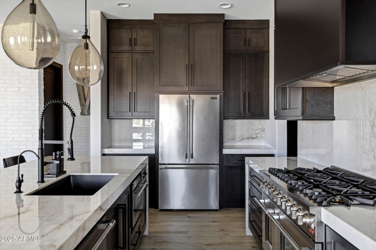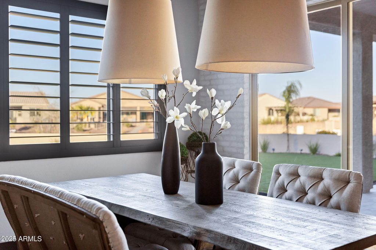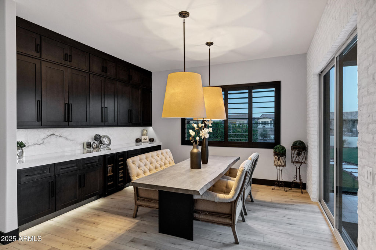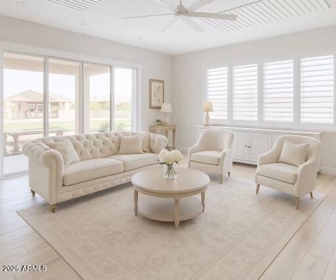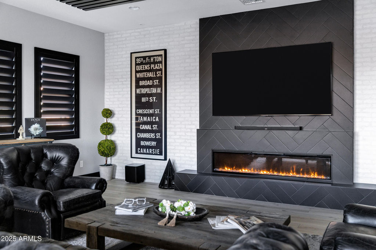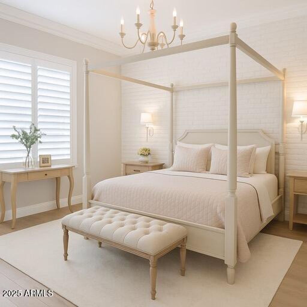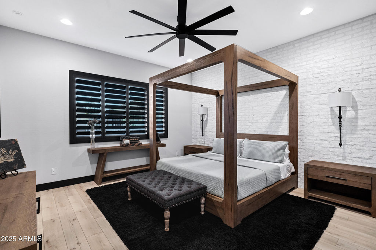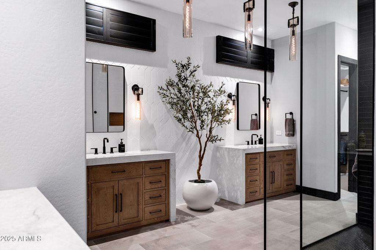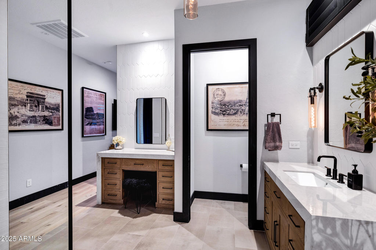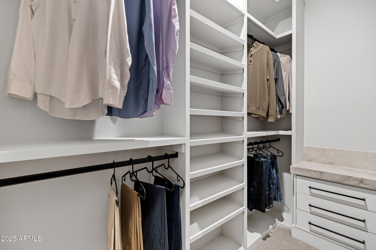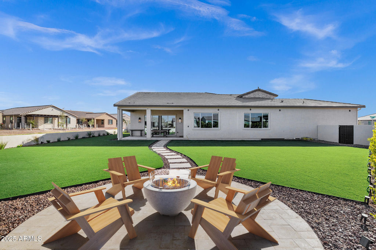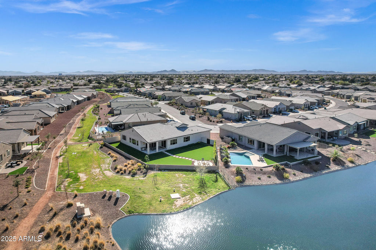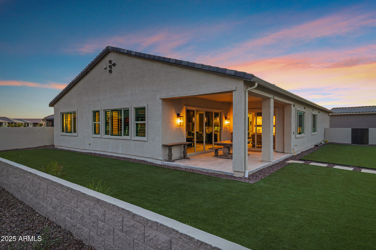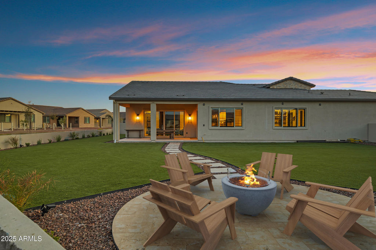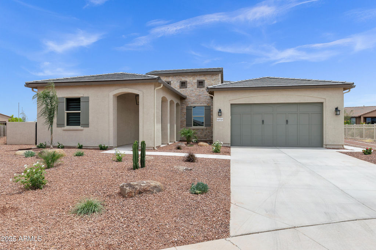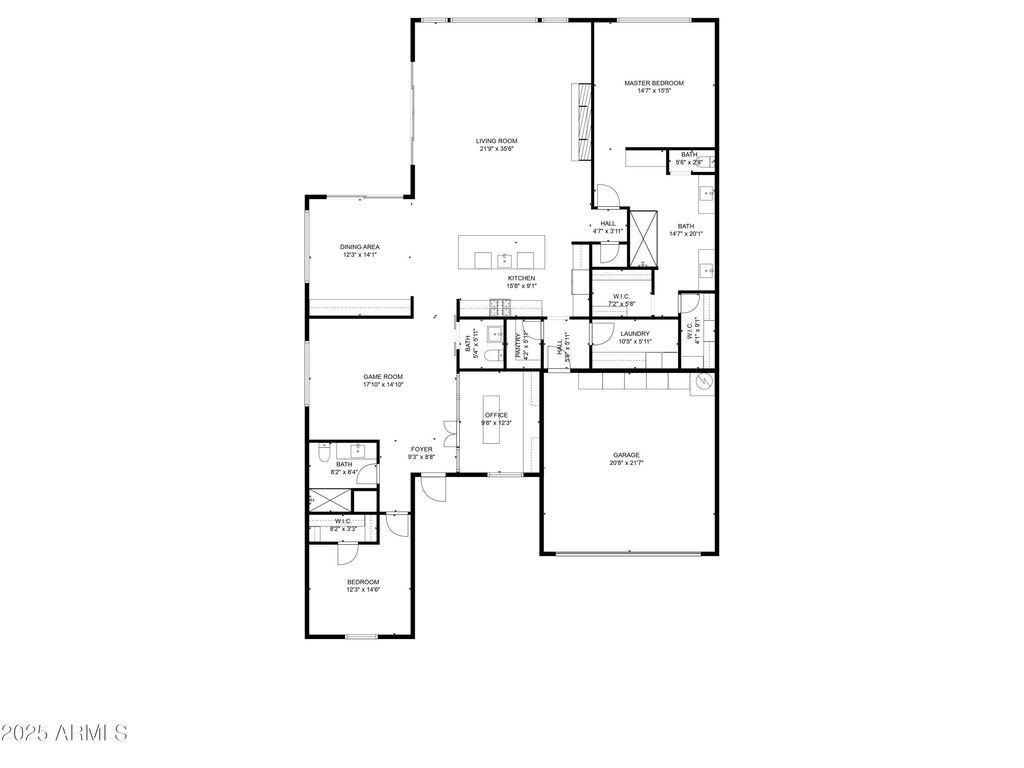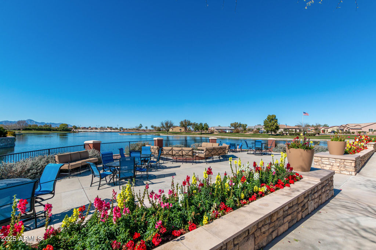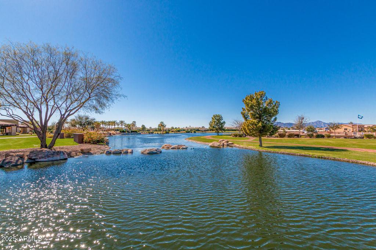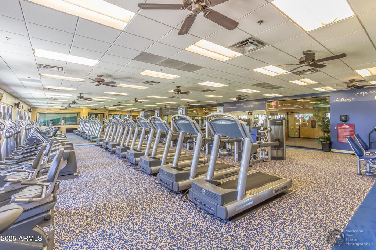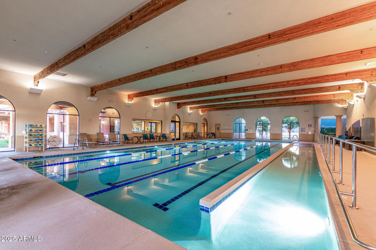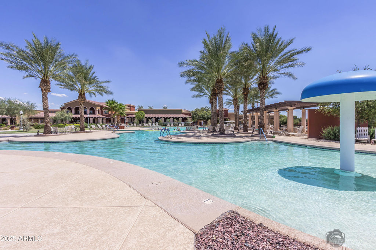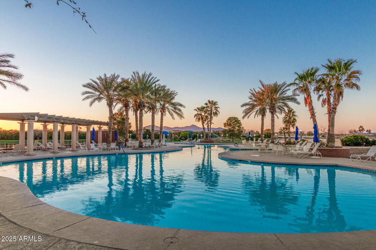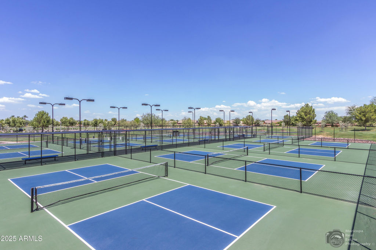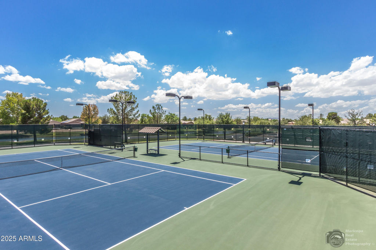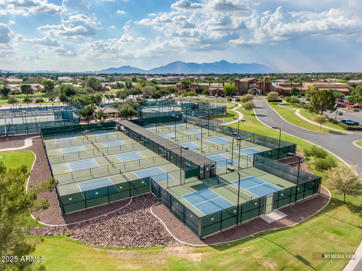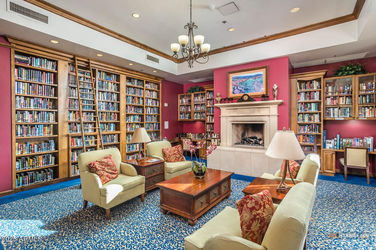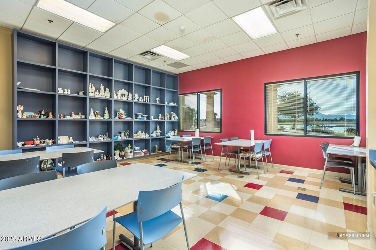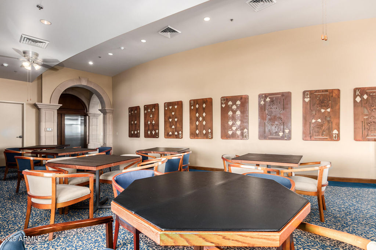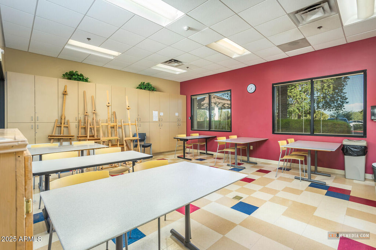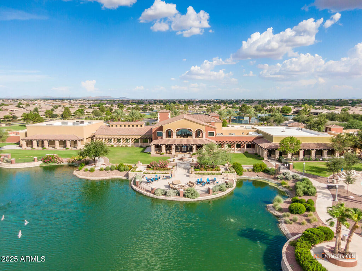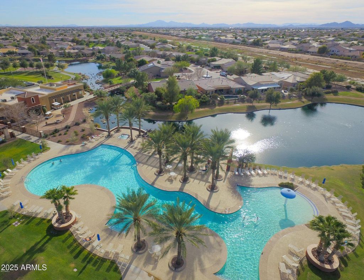20745 N VERBENA Lane, Maricopa, AZ 85138
3 beds.
baths.
9,440 Sqft.
Payment Calculator
This product uses the FRED® API but is not endorsed or certified by the Federal Reserve Bank of St. Louis.
20745 N VERBENA Lane, Maricopa, AZ 85138
3 beds
2.5 baths
9,440 Sq.ft.
Download Listing As PDF
Generating PDF
Property details for 20745 N VERBENA Lane, Maricopa, AZ 85138
Property Description
MLS Information
- Listing: 6831939
- Listing Last Modified: 2025-08-28
Property Details
- Standard Status: Active
- Built in: 2023
- Subdivision: PROVINCE PARCEL 10 AMENDED 2019084392
- Lot size area: 9440 Square Feet
Geographic Data
- County: Pinal
- MLS Area: PROVINCE PARCEL 10 AMENDED 2019084392
- Directions: Head east on W Smith Enke Rd., turn right onto Province Pkwy. Check into guard gate. You will then be directed to the home.
Features
Interior Features
- Flooring: Tile
- Bedrooms: 3
- Full baths: 2.5
- Living area: 2700
- Interior Features: High Speed Internet, Double Vanity, Eat-in Kitchen, Kitchen Island
Exterior Features
- Roof type: Tile
- Lot description: Desert Back, Desert Front, Waterfront
- Pool: None
Utilities
- Sewer: Private Sewer
- Heating: Natural Gas
Property Information
Tax Information
- Tax Annual Amount: $2,954
See photos and updates from listings directly in your feed
Share your favorite listings with friends and family
Save your search and get new listings directly in your mailbox before everybody else







