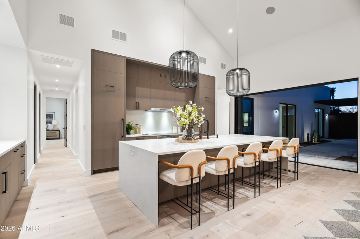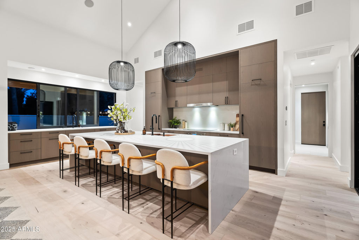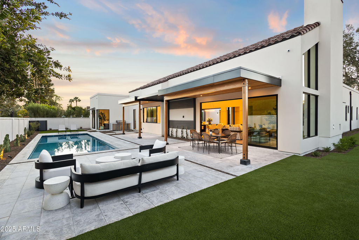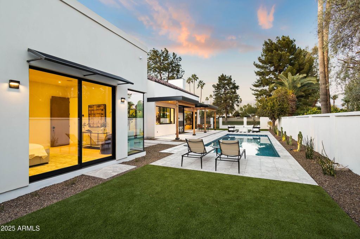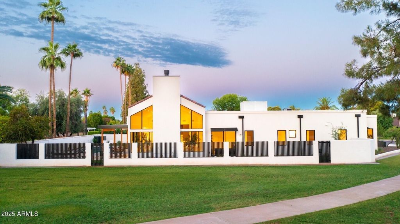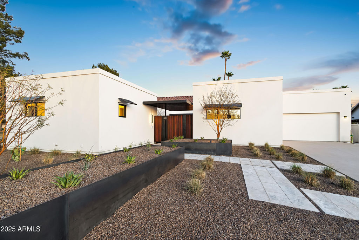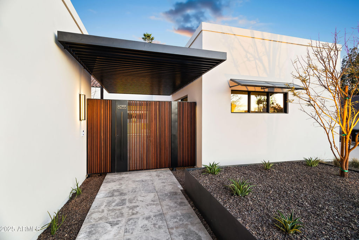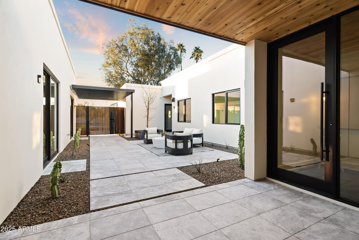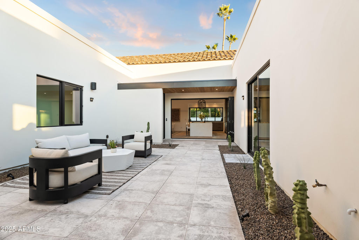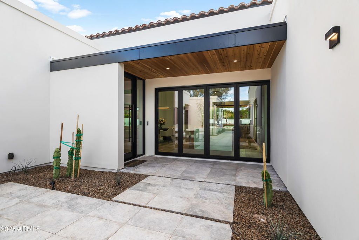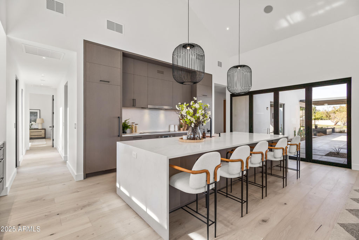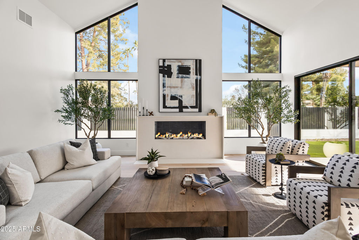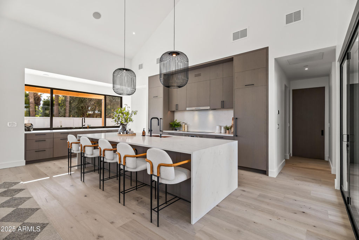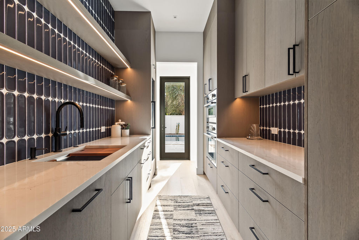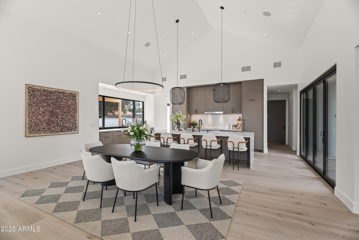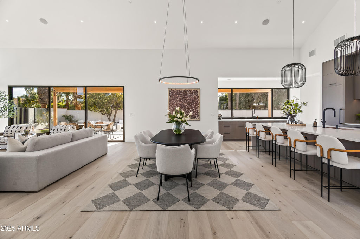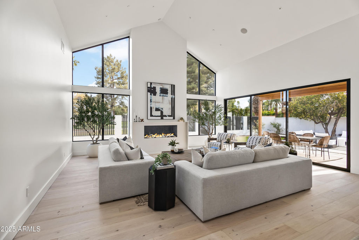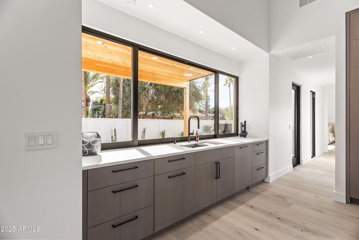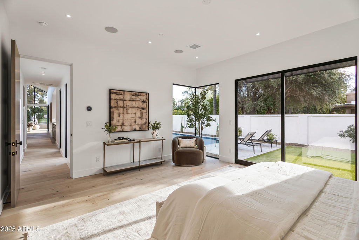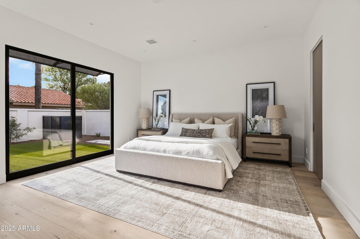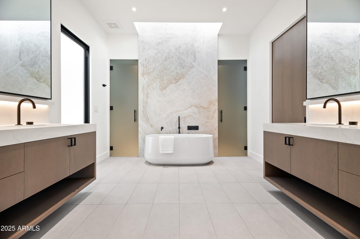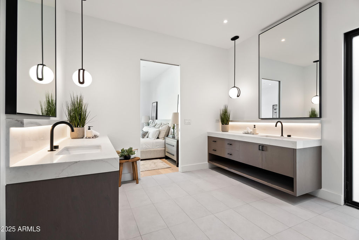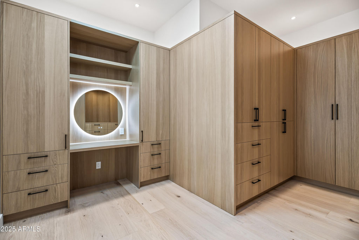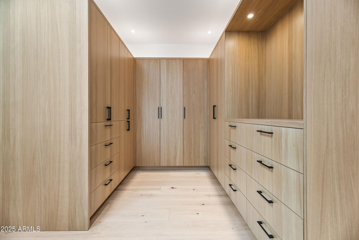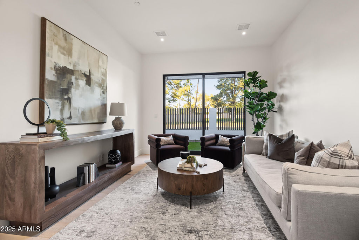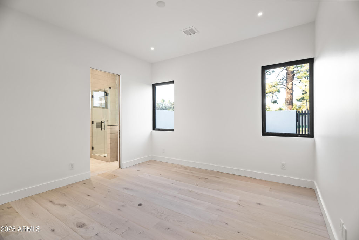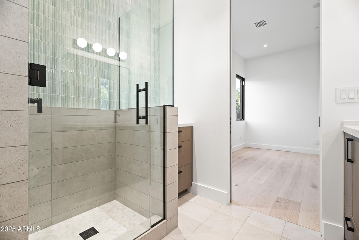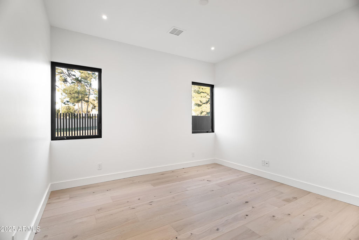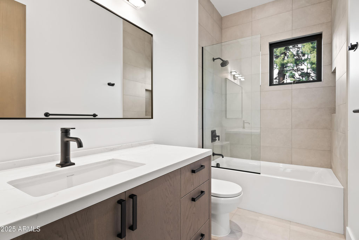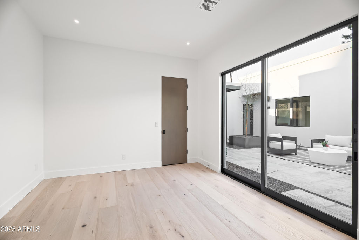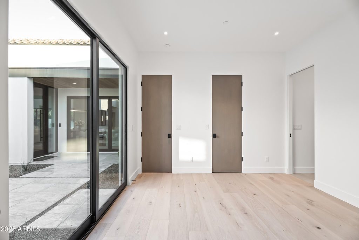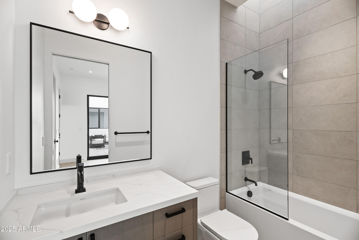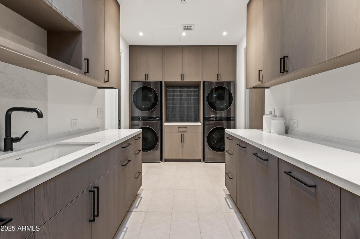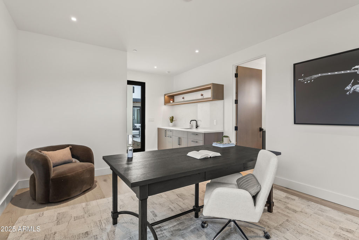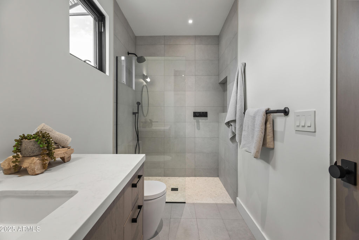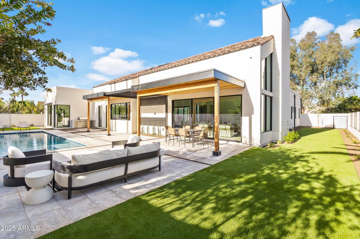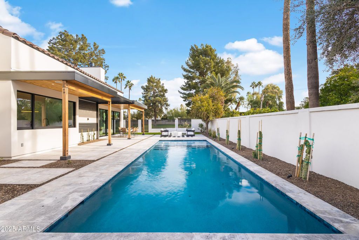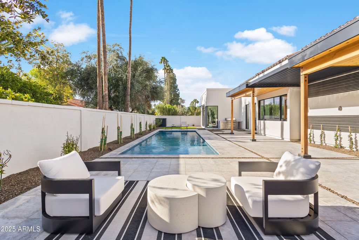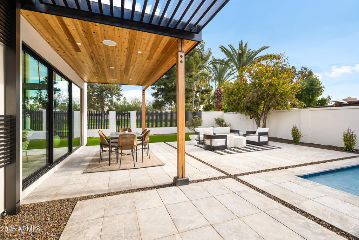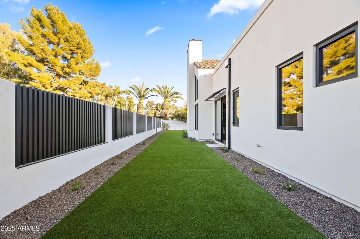8255 E MORGAN Trail, Scottsdale, AZ 85258
5 beds.
baths.
13,067 Sqft.
8255 E MORGAN Trail, Scottsdale, AZ 85258
5 beds
5.5 baths
13,067 Sq.ft.
Download Listing As PDF
Generating PDF
Property details for 8255 E MORGAN Trail, Scottsdale, AZ 85258
Property Description
MLS Information
- Listing: 6809577
- Listing Last Modified: 2025-07-06
Property Details
- Standard Status: Active
- Property style: Other, Contemporary
- Built in: 2025
- Subdivision: PARADISE PARK TRAILS
- Lot size area: 13067 Square Feet
Geographic Data
- County: Maricopa
- MLS Area: PARADISE PARK TRAILS
- Directions: Head S. on 84th St. to the Arabian Loop. Make a R. heading W. on Arabian. Follow around as the street curves S. Make a L. heading E. onto Morgan Trl. Home sides the greenbelt, R. side of cul-de-sac.
Features
Interior Features
- Flooring: Tile, Wood
- Bedrooms: 5
- Full baths: 5.5
- Living area: 3885
- Interior Features: High Speed Internet, Smart Home, Double Vanity, See Remarks, Breakfast Bar, Vaulted Ceiling(s), Kitchen Island, Pantry, Bidet, High Ceilings
- Fireplaces: 1
Exterior Features
- Roof type: Tile, Foam
- Lot description: Sprinklers In Rear, Sprinklers In Front, Desert Back, Desert Front, Cul-De-Sac
- Pool: Private
Utilities
- Sewer: Public Sewer
- Water: Public
- Heating: ENERGY STAR Qualified Equipment, Electric
Property Information
Tax Information
- Tax Annual Amount: $2,835
See photos and updates from listings directly in your feed
Share your favorite listings with friends and family
Save your search and get new listings directly in your mailbox before everybody else


