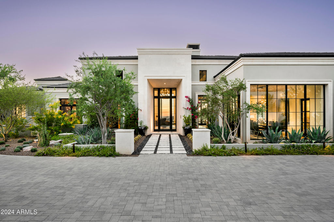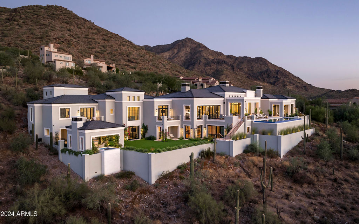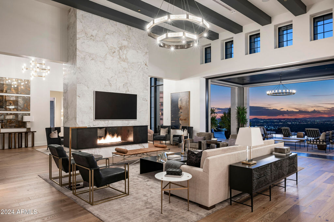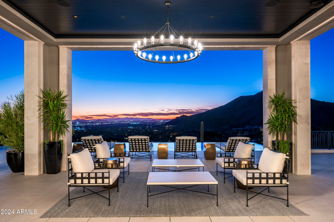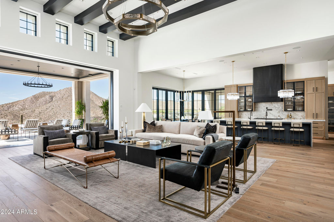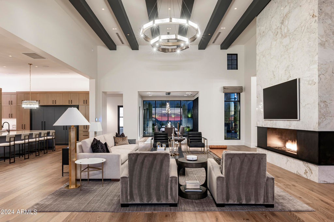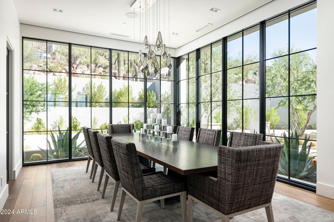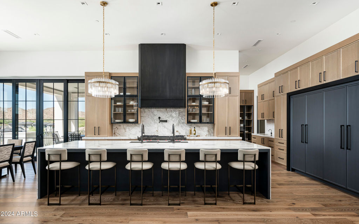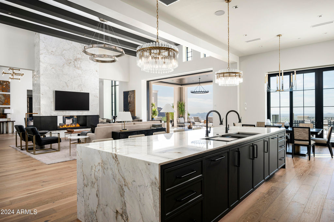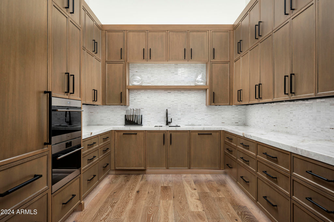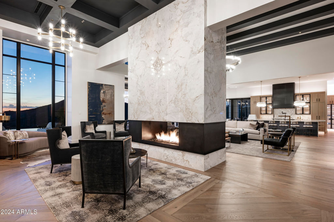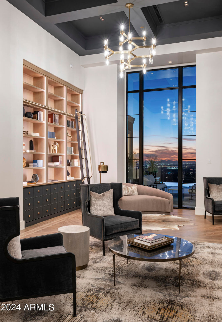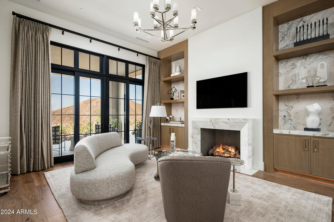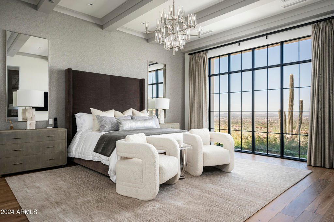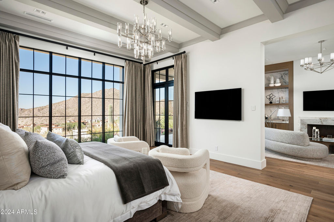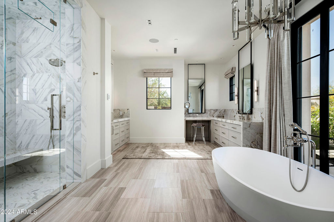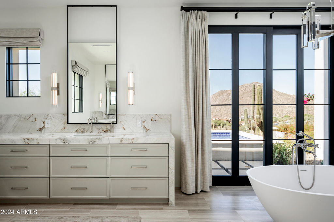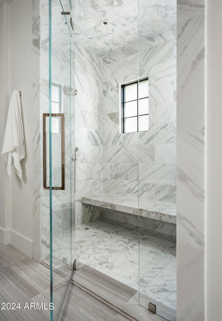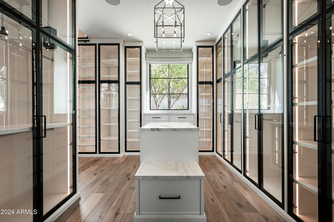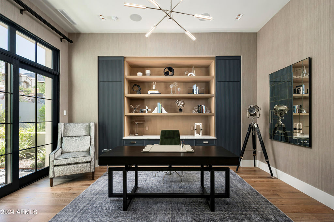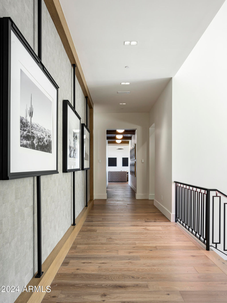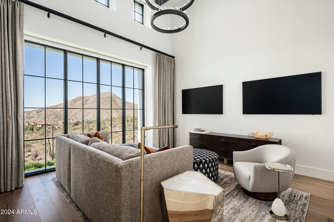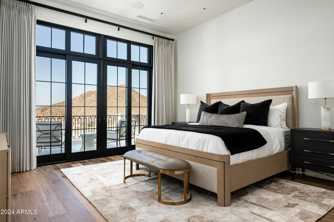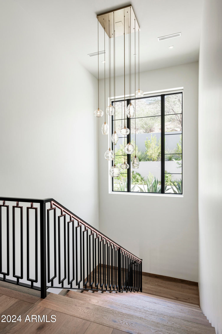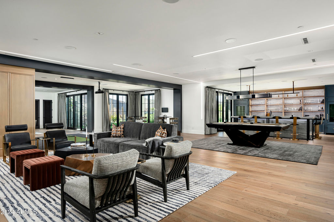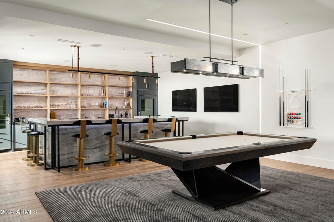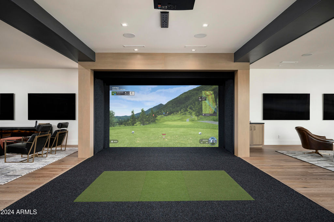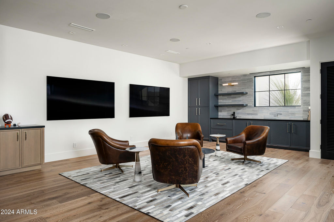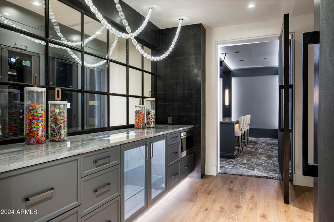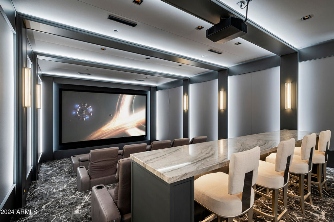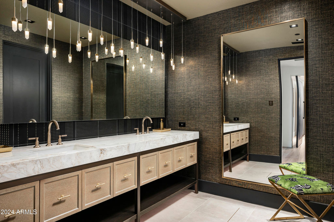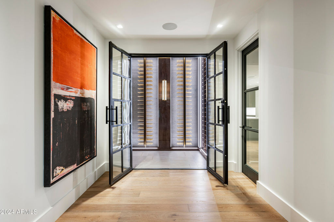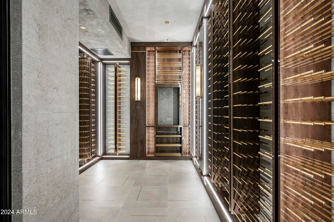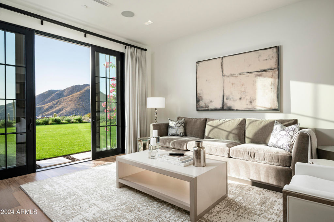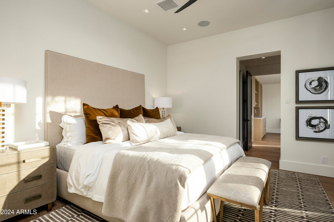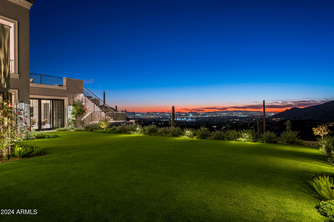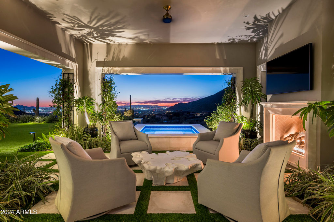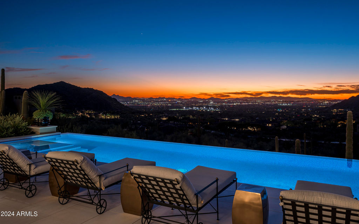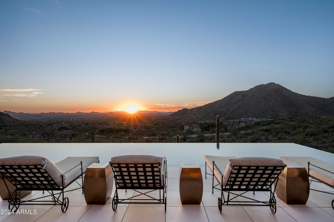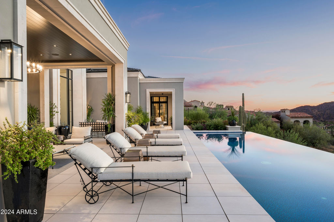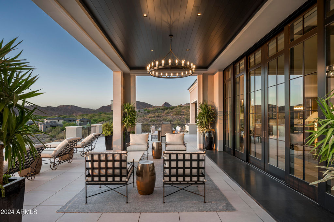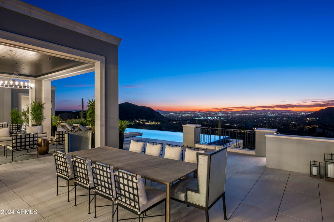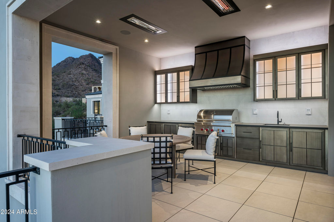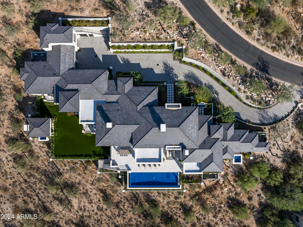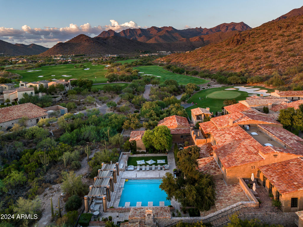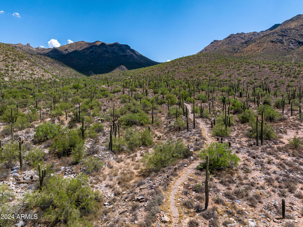20958 N 112TH Street, Scottsdale, AZ 85255
6 beds.
baths.
81,780 Sqft.
20958 N 112TH Street, Scottsdale, AZ 85255
6 beds
8 baths
81,780 Sq.ft.
Download Listing As PDF
Generating PDF
Property details for 20958 N 112TH Street, Scottsdale, AZ 85255
Property Description
MLS Information
- Listing: 6774989
- Listing Last Modified: 2025-06-23
Property Details
- Standard Status: Closed
- Property style: Contemporary
- Built in: 2023
- Subdivision: Silverleaf at DC Ranch
- Lot size area: 81780 Square Feet
Geographic Data
- County: Maricopa
- MLS Area: Silverleaf At DC Ranch
- Directions: North on Thompson Peak Parkway to Windgate Pass Drive guard gate, guard will provide directions to property.
Features
Interior Features
- Flooring: Stone, Tile, Wood
- Bedrooms: 6
- Full baths: 8
- Living area: 14369
- Interior Features: High Speed Internet, Smart Home, Double Vanity, See Remarks, Eat-in Kitchen, Breakfast Bar, Elevator, Wet Bar, Kitchen Island, Pantry, High Ceilings
- Fireplaces: 3
Exterior Features
- Roof type: Tile
- Lot description: Sprinklers In Rear, Sprinklers In Front, Desert Front, Desert Back
- Pool: Heated, Private
- View: Mountain(s)
Utilities
- Sewer: Public Sewer
- Water: Public
- Heating: Natural Gas
Property Information
Tax Information
- Tax Annual Amount: $41,421
See photos and updates from listings directly in your feed
Share your favorite listings with friends and family
Save your search and get new listings directly in your mailbox before everybody else

