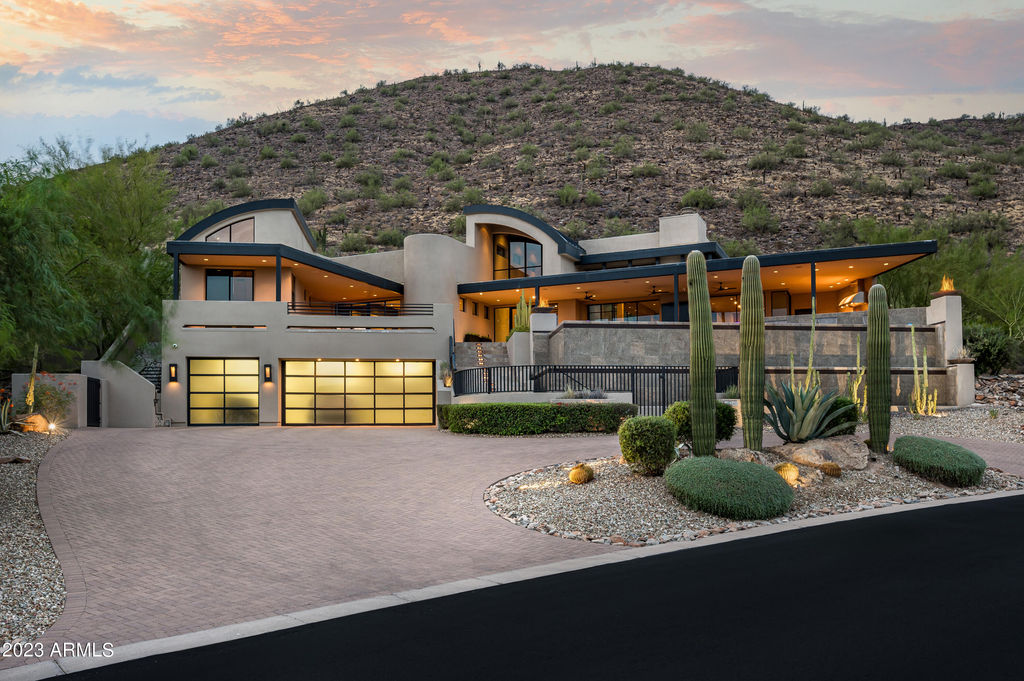11340 E DREYFUS Avenue, Scottsdale, AZ 85259
4 beds.
baths.
65,444 Sqft.
Payment Calculator
This product uses the FRED® API but is not endorsed or certified by the Federal Reserve Bank of St. Louis.
11340 E DREYFUS Avenue, Scottsdale, AZ 85259
4 beds
6.5 baths
65,444 Sq.ft.
Download Listing As PDF
Generating PDF
Property details for 11340 E DREYFUS Avenue, Scottsdale, AZ 85259
Property Description
MLS Information
- Listing: 6604067
- Listing Last Modified: 2025-07-08
Property Details
- Standard Status: Closed
- Property style: Contemporary
- Built in: 2009
- Subdivision: ANCALA WEST
- Lot size area: 65444 Square Feet
Geographic Data
- County: Maricopa
- MLS Area: ANCALA WEST
- Directions: Go to Ancala's Main Guard Gate on 118th St. Check in with Guard, Past Gate go N on 118th St.,Turn Left on Paradise Dr., Paradise Dr. becomes 116th St which becomes Dreyfus, Home is on the Right.
Features
Interior Features
- Flooring: Carpet, Stone, Tile, Wood
- Bedrooms: 4
- Full baths: 6.5
- Living area: 5952
- Interior Features: High Speed Internet, Smart Home, Granite Counters, Double Vanity, Breakfast Bar, Central Vacuum, Elevator, Vaulted Ceiling(s), Wet Bar, Kitchen Island, Pantry, Bidet, High Ceilings
- Fireplaces: 2
Exterior Features
- Roof type: Foam, Metal
- Lot description: Sprinklers In Rear, Sprinklers In Front, Desert Back, Desert Front
- Pool: Heated, Private
- View: Mountain(s)
Utilities
- Sewer: Public Sewer
- Water: Public
- Heating: Natural Gas
Property Information
Tax Information
- Tax Annual Amount: $12,837
See photos and updates from listings directly in your feed
Share your favorite listings with friends and family
Save your search and get new listings directly in your mailbox before everybody else






