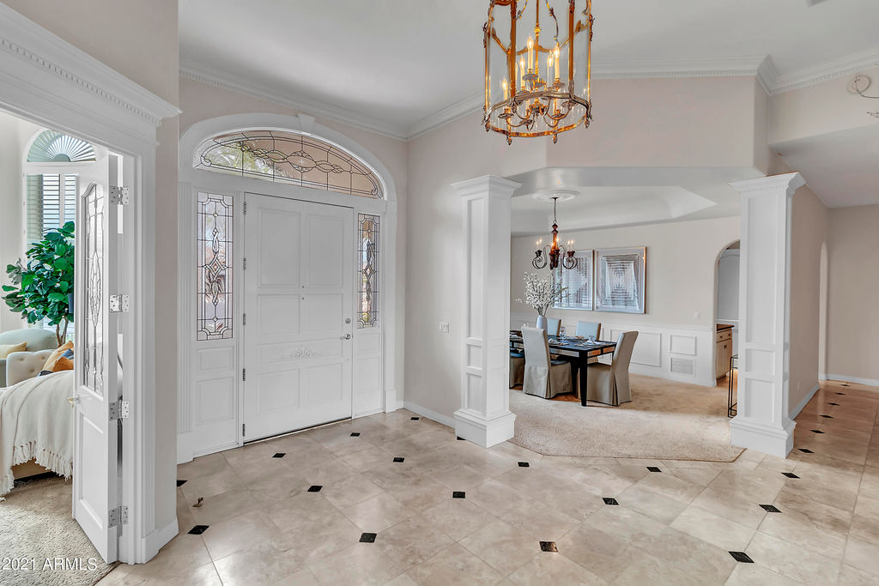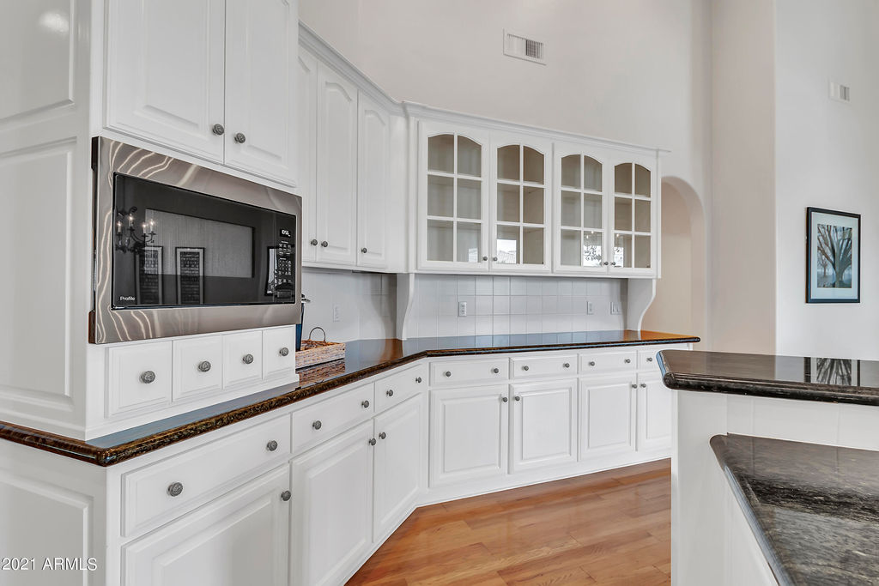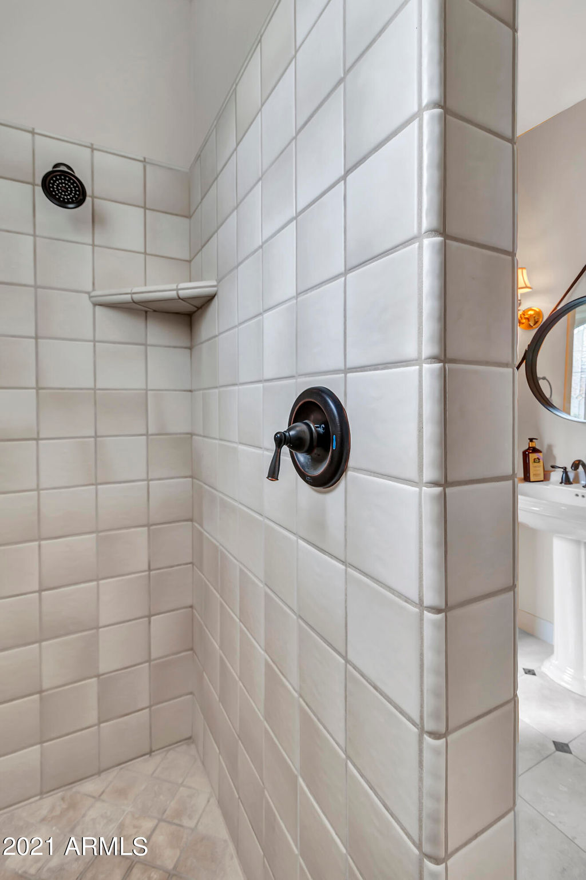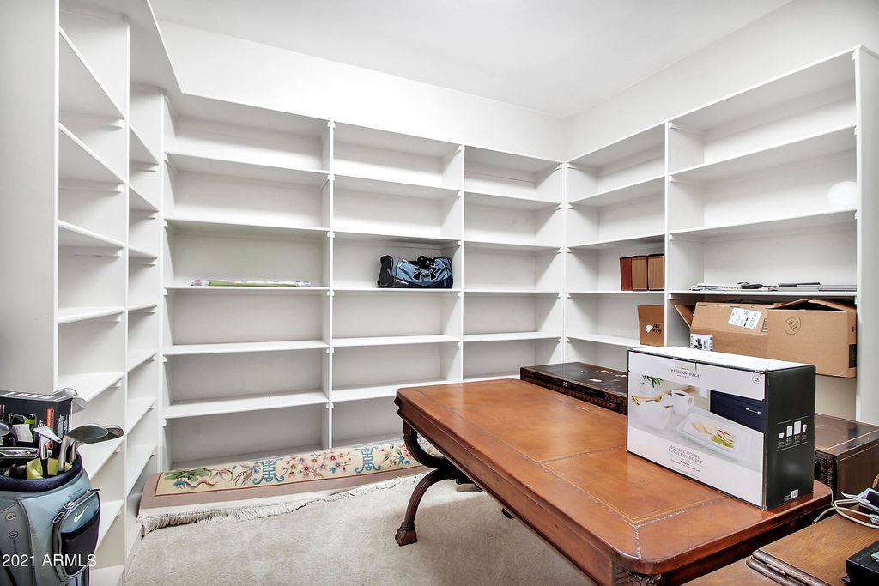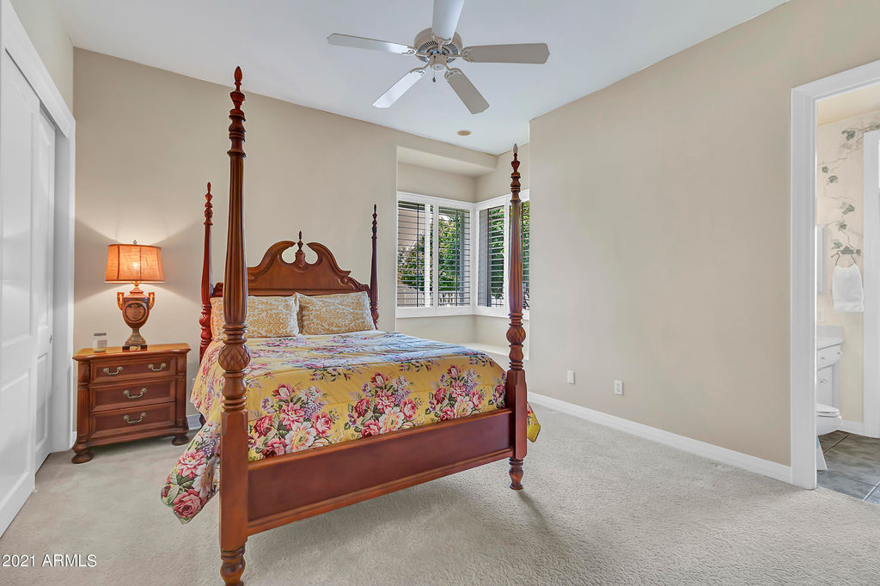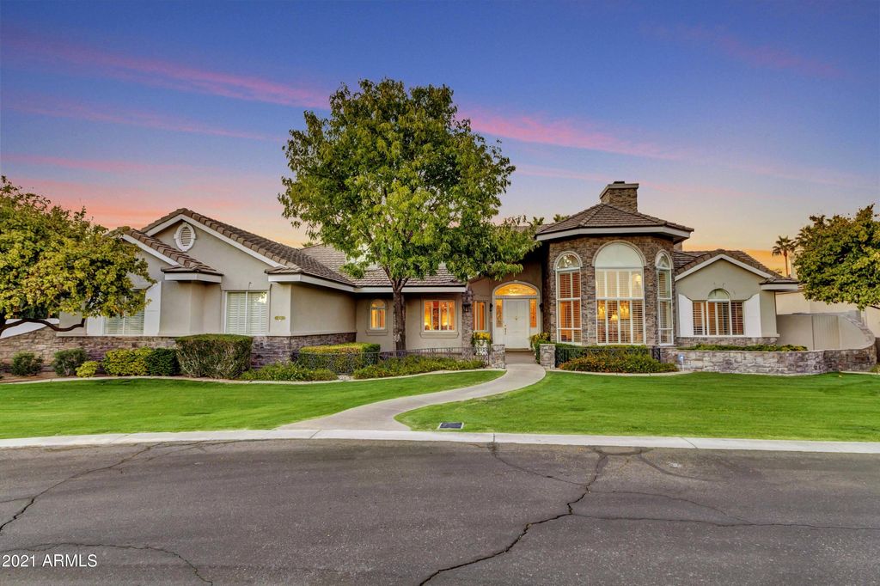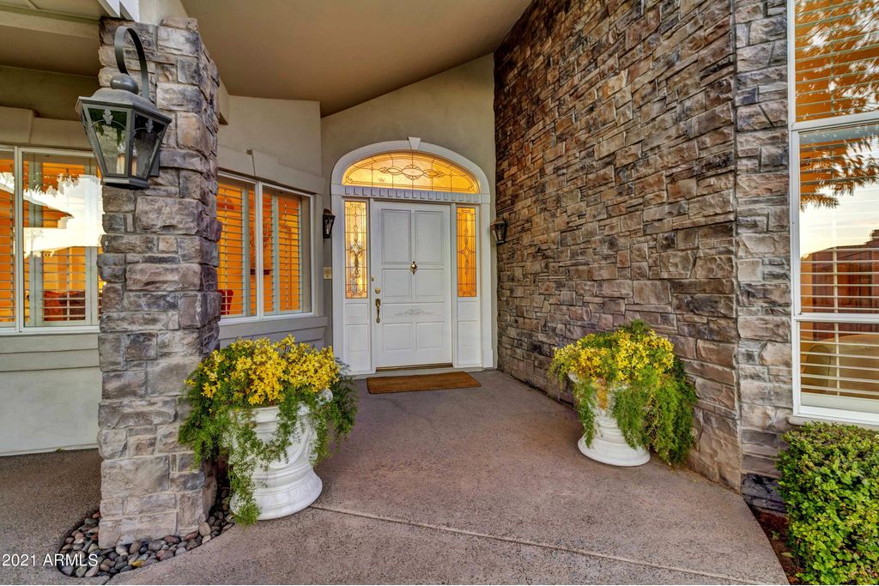1101 E WARNER Road 124, Tempe, AZ 85284
7 beds.
baths.
22,555 Sqft.
1101 E WARNER Road 124, Tempe, AZ 85284
7 beds
5 baths
22,555 Sq.ft.
Download Listing As PDF
Generating PDF
Property details for 1101 E WARNER Road 124, Tempe, AZ 85284
Property Description
MLS Information
- Listing: 6193547
- Listing Last Modified: 2024-01-23
Property Details
- Standard Status: Closed
- Property style: Ranch
- Built in: 1996
- Subdivision: LAS ESTADAS
- Lot size area: 22555 Square Feet
Geographic Data
- County: Maricopa
- MLS Area: LAS ESTADAS
- Directions: E on Warner Rd * S (right) on Terrace Rd through gate * second right into Cul da sac to property.
Features
Interior Features
- Flooring: Carpet, Stone, Tile, Wood
- Bedrooms: 7
- Full baths: 5
- Living area: 6521
- Interior Features: Eat-in Kitchen, Kitchen Island, Pantry, Double Vanity, Granite Counters
Exterior Features
- Roof type: Tile, Concrete
- Lot description: Cul-De-Sac
- Pool: Fenced, Private
Utilities
- Sewer: Public Sewer
- Water: Public
- Heating: Electric, ENERGY STAR Qualified Equipment
Property Information
Tax Information
- Tax Annual Amount: $13,318
See photos and updates from listings directly in your feed
Share your favorite listings with friends and family
Save your search and get new listings directly in your mailbox before everybody else



