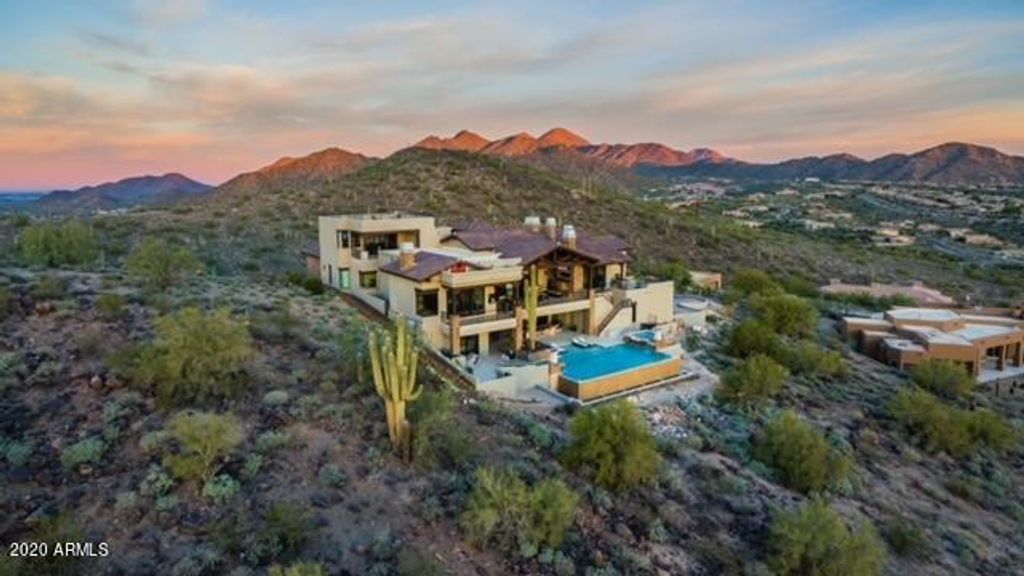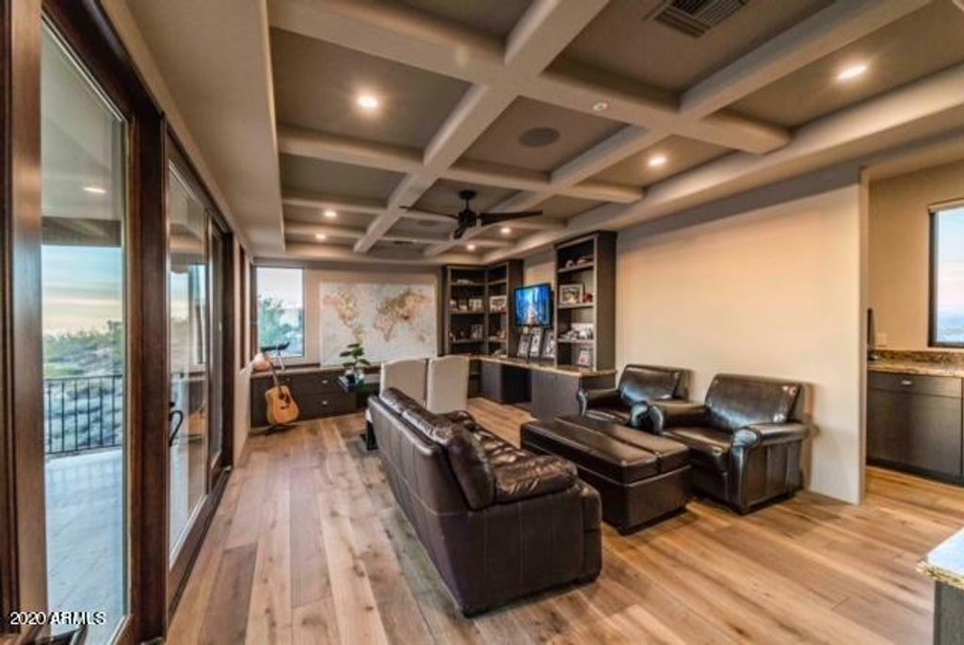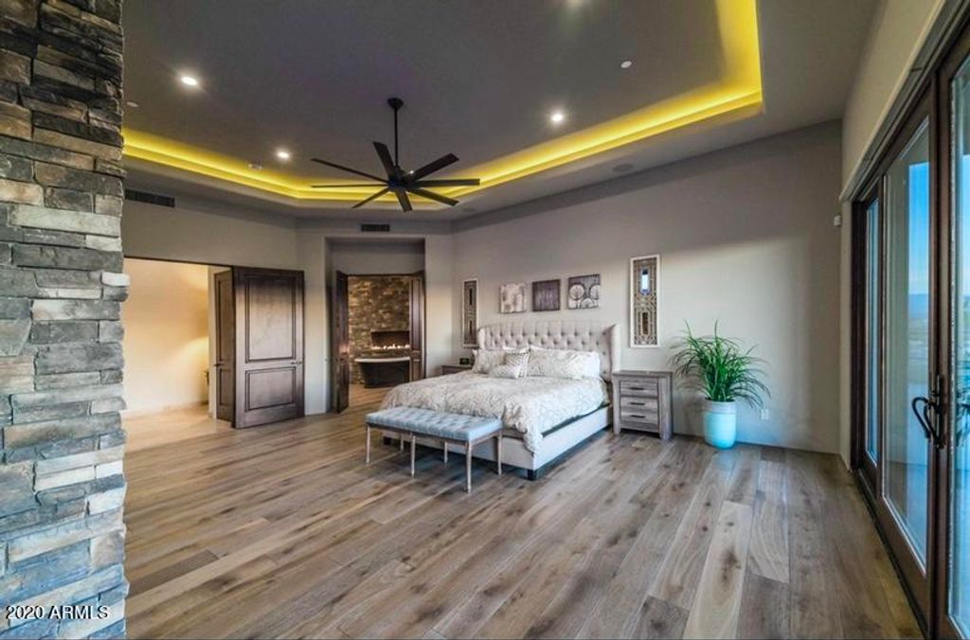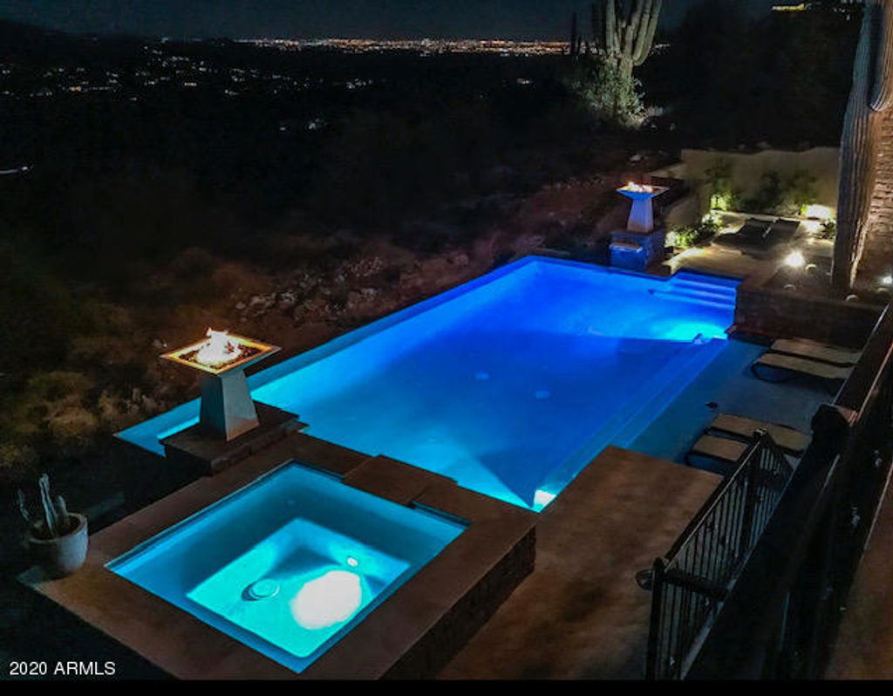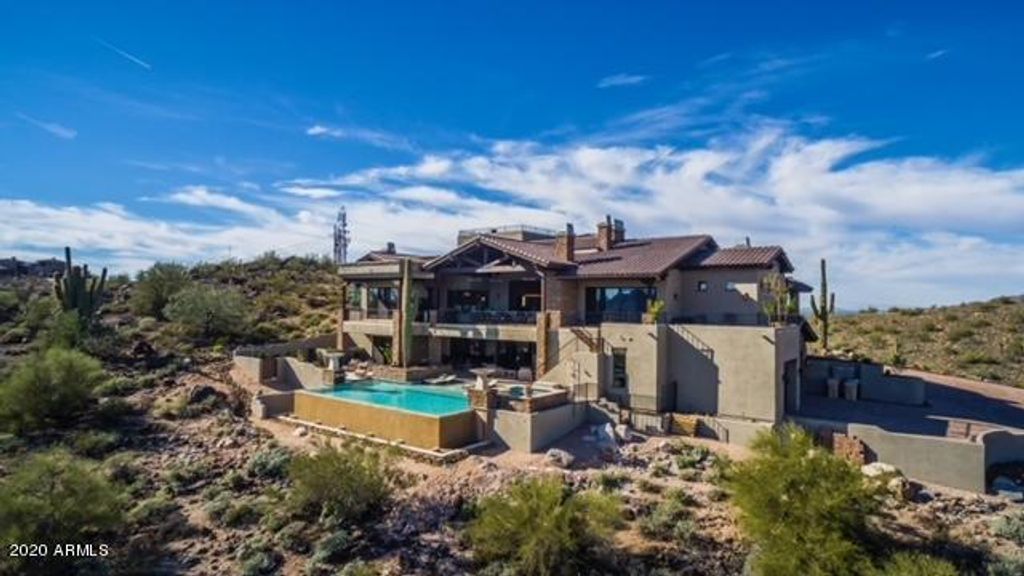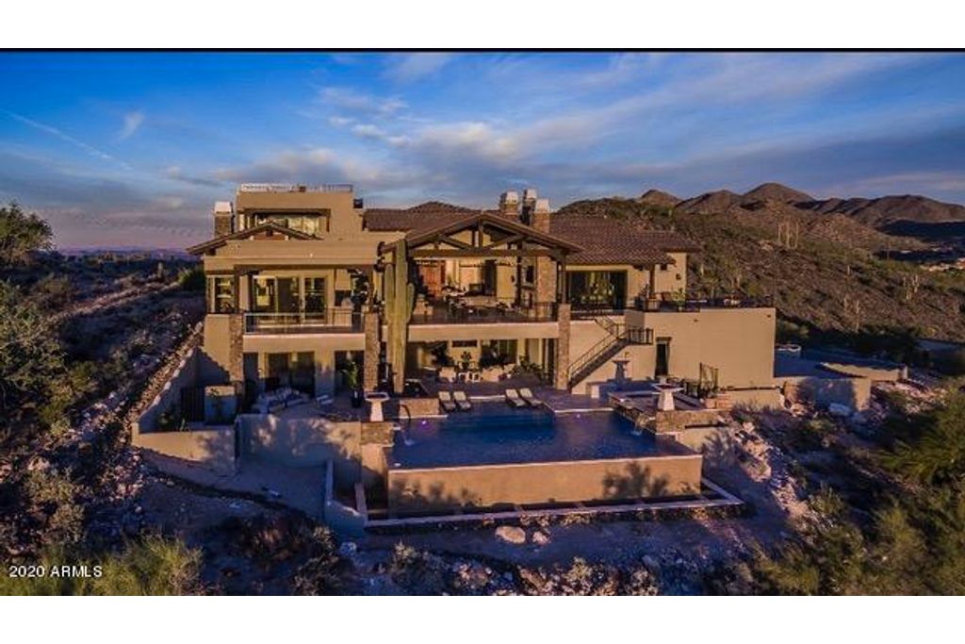11305 N Crestview Drive, Fountain Hills, AZ 85268
5 beds.
baths.
60,267 Sqft.
11305 N Crestview Drive, Fountain Hills, AZ 85268
5 beds
9 baths
60,267 Sq.ft.
Download Listing As PDF
Generating PDF
Property details for 11305 N Crestview Drive, Fountain Hills, AZ 85268
Property Description
MLS Information
- Listing: 6173811
- Listing Last Modified: 2023-11-20
Property Details
- Standard Status: Closed
- Property style: Other (See Remarks)
- Built in: 2017
- Subdivision: CRESTVIEW AT FOUNTAIN HILLS
- Lot size area: 60267 Square Feet
Geographic Data
- County: Maricopa
- MLS Area: CRESTVIEW AT FOUNTAIN HILLS
- Directions: Head East on Shea Blvd. Turn left onto Crestview Dr. Follow around to 11305. Home will be on the right side.
Features
Interior Features
- Flooring: Stone, Wood
- Bedrooms: 5
- Full baths: 9
- Living area: 7377
- Interior Features: Eat-in Kitchen, Breakfast Bar, Central Vacuum, Vaulted Ceiling(s), Kitchen Island, Double Vanity, High Speed Internet, Smart Home
Exterior Features
- Roof type: Tile, Foam
- Lot description: Desert Back, Desert Front
- Pool: Heated, Private
- View: City, City Lights, Mountain(s)
Utilities
- Sewer: Public Sewer
- Water: Public
- Heating: Electric
Property Information
Tax Information
- Tax Annual Amount: $9,306
See photos and updates from listings directly in your feed
Share your favorite listings with friends and family
Save your search and get new listings directly in your mailbox before everybody else




