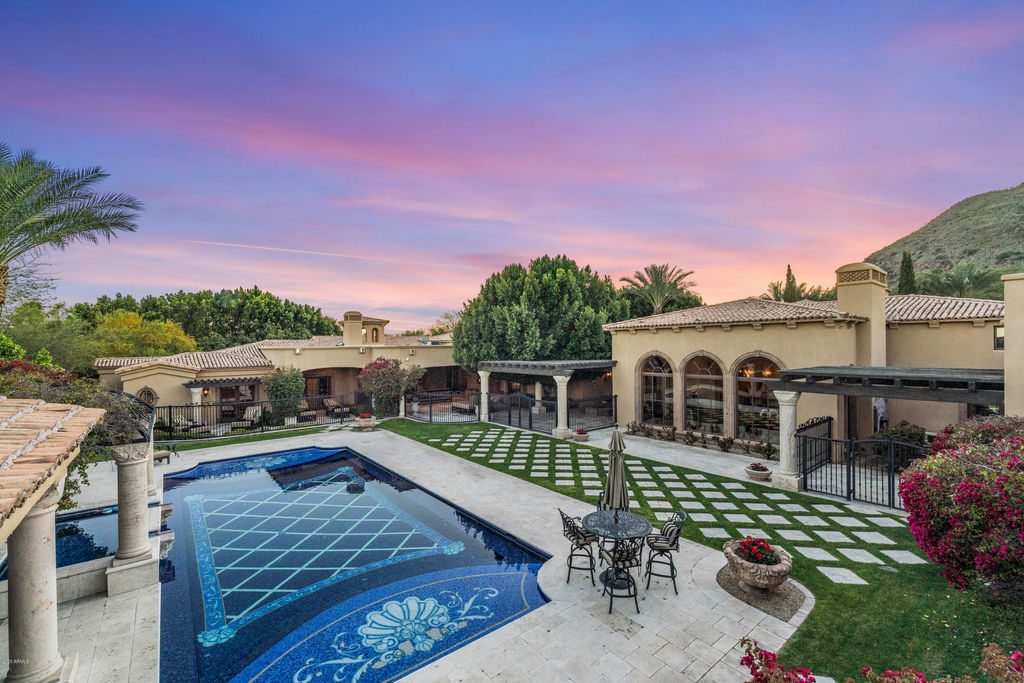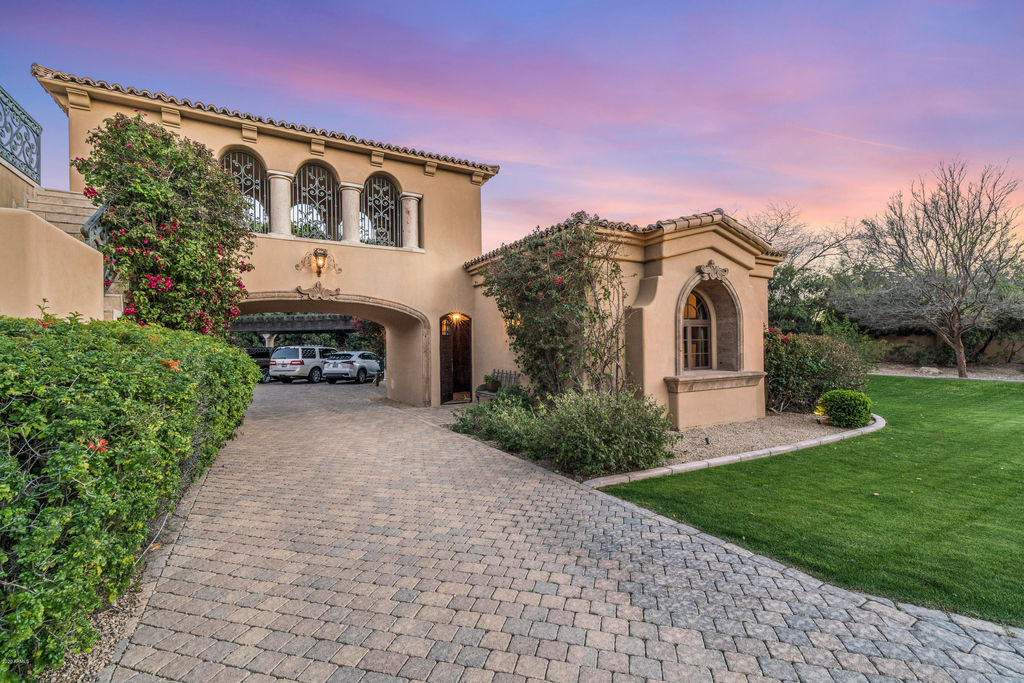5035 N Invergordon Road, Paradise Valley, AZ 85253
7 beds.
baths.
90,728 Sqft.
5035 N Invergordon Road, Paradise Valley, AZ 85253
7 beds
11 baths
90,728 Sq.ft.
Download Listing As PDF
Generating PDF
Property details for 5035 N Invergordon Road, Paradise Valley, AZ 85253
Property Description
MLS Information
- Listing: 6064279
- Listing Last Modified: 2024-01-23
Property Details
- Standard Status: Closed
- Built in: 2009
- Subdivision: Camelback Lands
- Lot size area: 2.08 Acres
Geographic Data
- County: Maricopa
- MLS Area: Camelback Lands
- Directions: Please enter through the north gate.
Features
Interior Features
- Flooring: Stone, Tile, Wood
- Bedrooms: 7
- Full baths: 11
- Living area: 15302
- Interior Features: Eat-in Kitchen, Breakfast Bar, Vaulted Ceiling(s), Wet Bar, Kitchen Island, Pantry, Bidet, Double Vanity, High Speed Internet, Granite Counters
Exterior Features
- Roof type: Tile
- Pool: Private
- View: Mountain(s)
Utilities
- Sewer: Public Sewer
- Water: Public
- Heating: Natural Gas
Property Information
Tax Information
- Tax Annual Amount: $38,218
See photos and updates from listings directly in your feed
Share your favorite listings with friends and family
Save your search and get new listings directly in your mailbox before everybody else


























































































