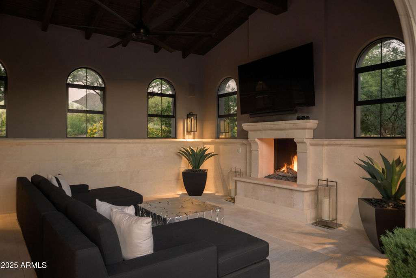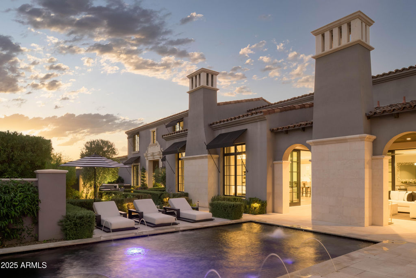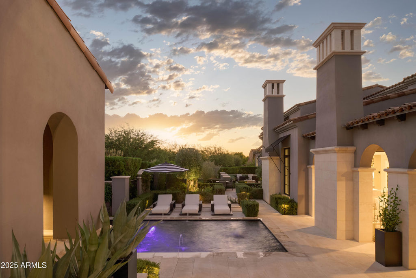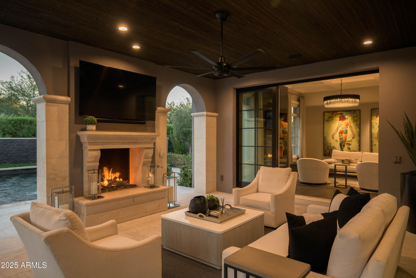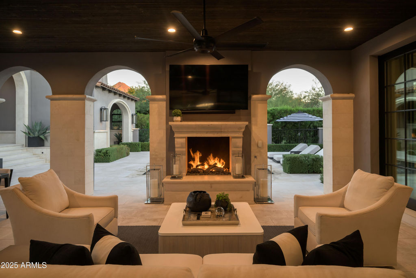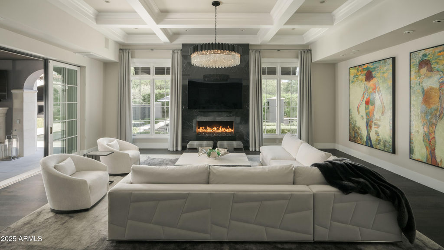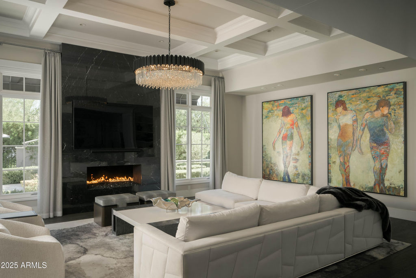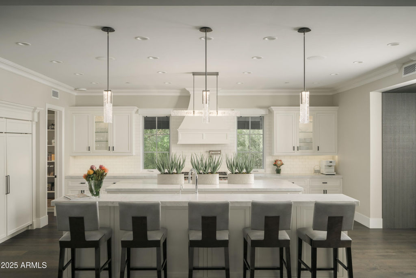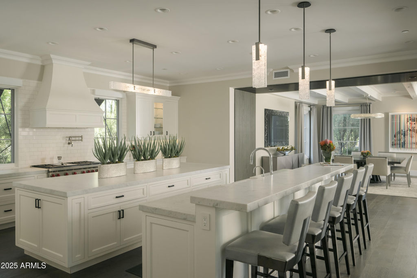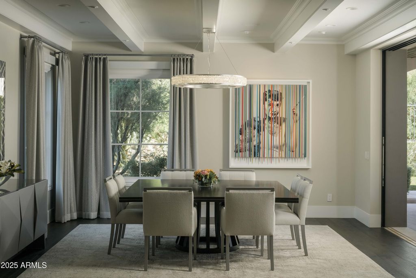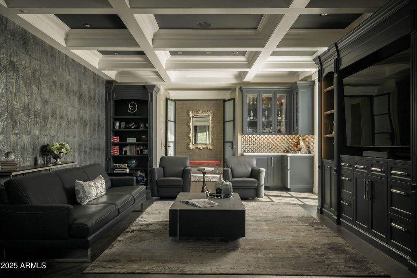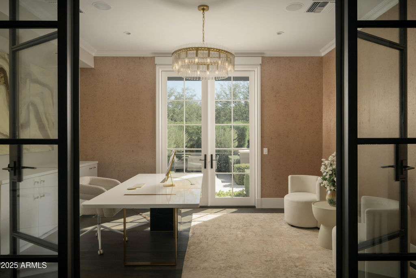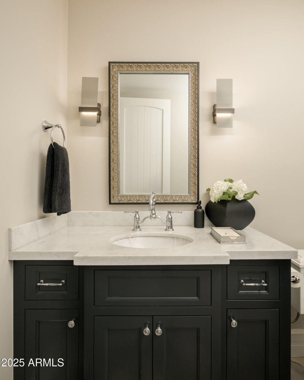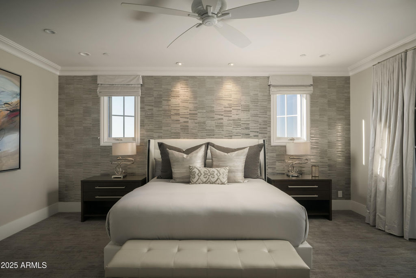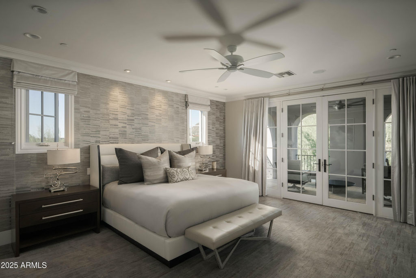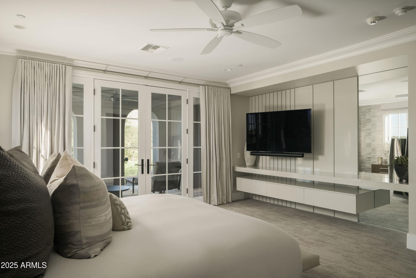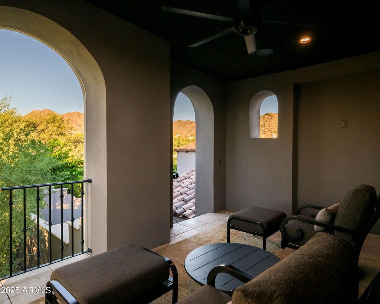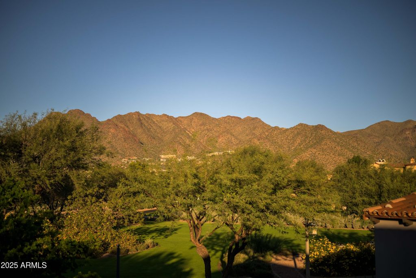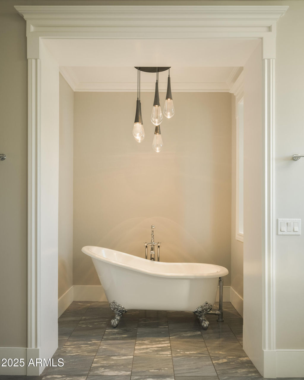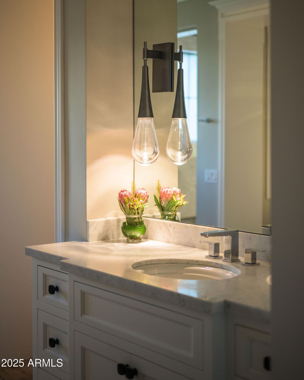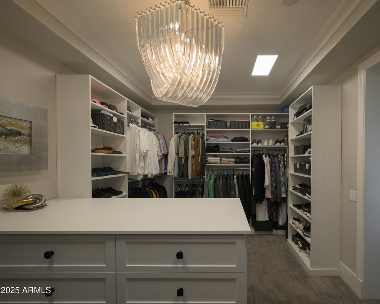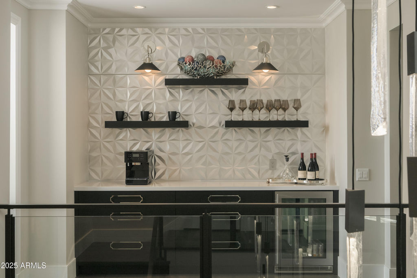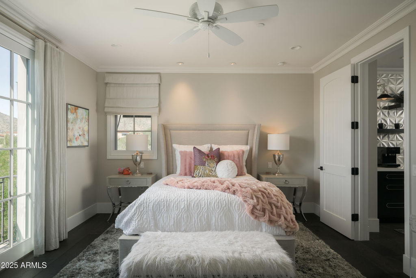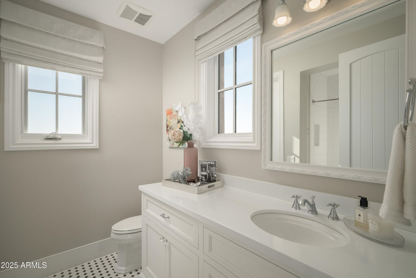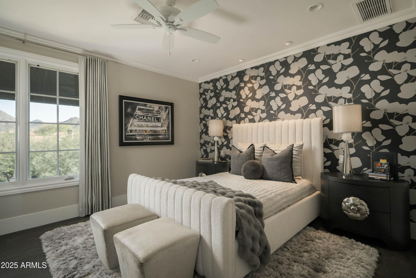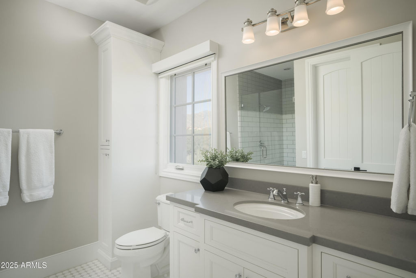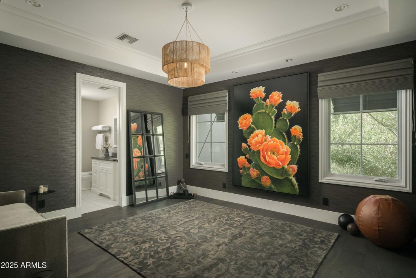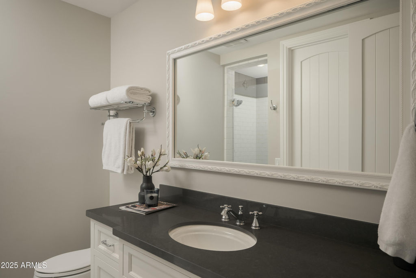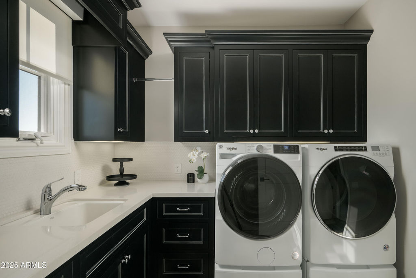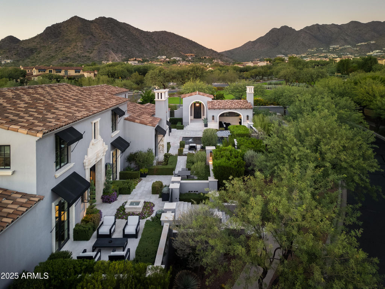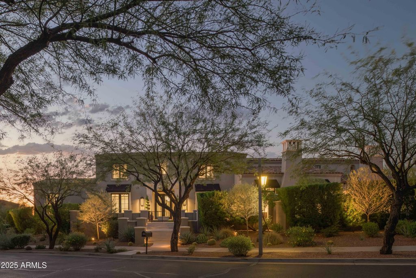20044 N 101ST Way, Scottsdale, AZ 85255
5 beds.
5 baths.
23,553 Sqft.
Payment Calculator
This product uses the FRED® API but is not endorsed or certified by the Federal Reserve Bank of St. Louis.
20044 N 101ST Way, Scottsdale, AZ 85255
5 beds
5.5 baths
23,553 Sq.ft.
Download Listing As PDF
Generating PDF
Property details for 20044 N 101ST Way, Scottsdale, AZ 85255
Property Description
MLS Information
- Listing: 6942682
- Listing Last Modified: 2025-11-05
Property Details
- Standard Status: Active
- Property style: Santa Barbara/Tuscan
- Built in: 2014
- Subdivision: DC RANCH PARCEL G.3
- Lot size area: 23553 Square Feet
Geographic Data
- County: Maricopa
- MLS Area: DC RANCH PARCEL G.3
- Directions: East on Windgate Pass Drive, Once through Gate, South on Buteo Drive, West on 101st Way, Home on Right(North)
Features
Interior Features
- Flooring: Carpet, Stone, Tile
- Bedrooms: 5
- Full baths: 5.5
- Half baths: 1
- Living area: 6309
- Interior Features: Double Vanity, Breakfast Bar, Kitchen Island, High Ceilings
Exterior Features
- Roof type: Tile
- Lot description: Sprinklers In Rear, Sprinklers In Front, Desert Back, Desert Front
- Pool: Heated
Utilities
- Sewer: Public Sewer
- Water: Public
- Heating: Electric
Property Information
Tax Information
- Tax Annual Amount: $14,734
See photos and updates from listings directly in your feed
Share your favorite listings with friends and family
Save your search and get new listings directly in your mailbox before everybody else





