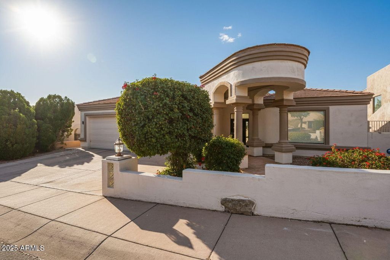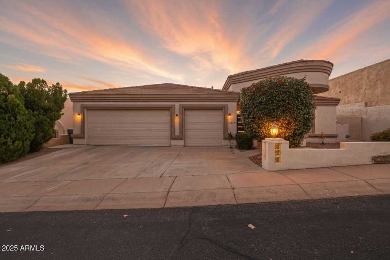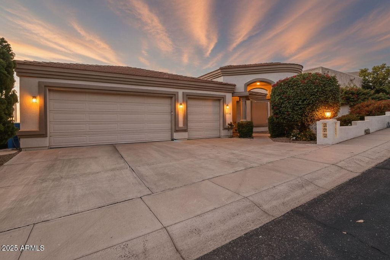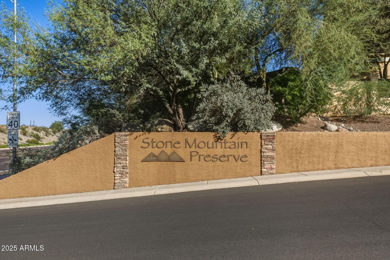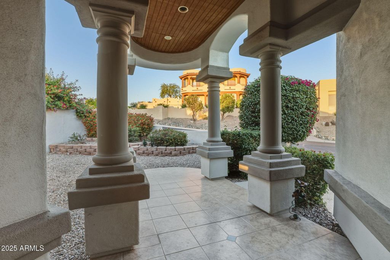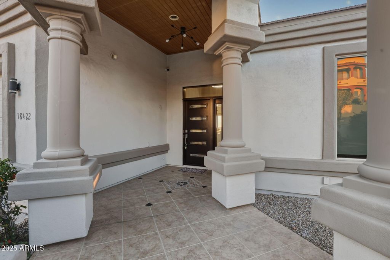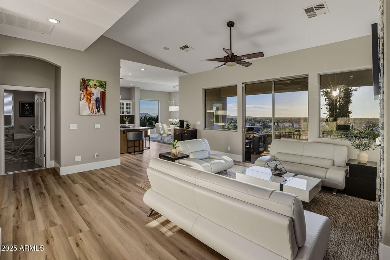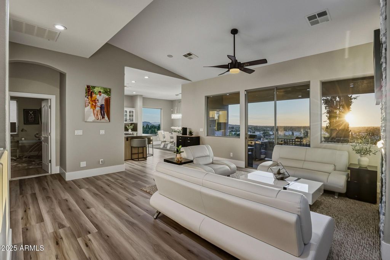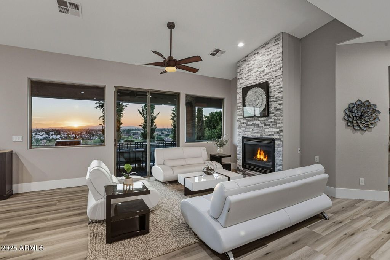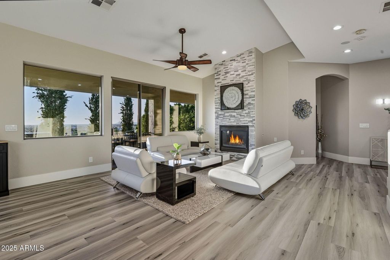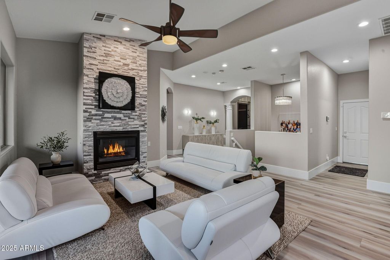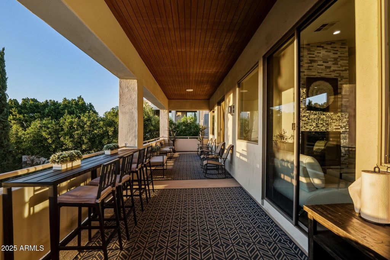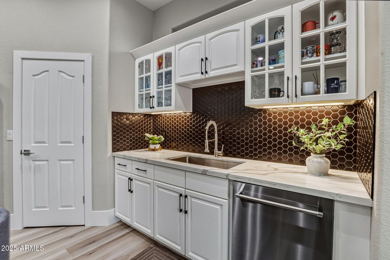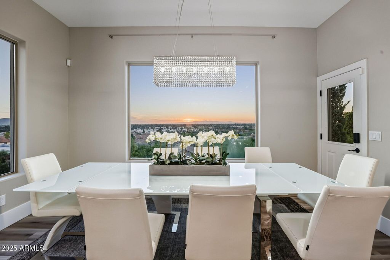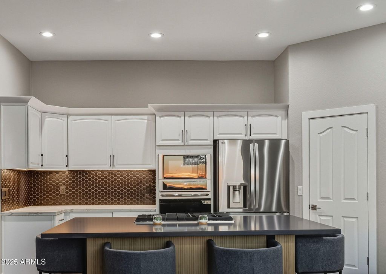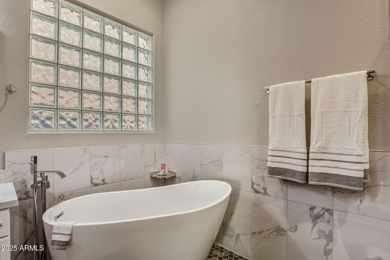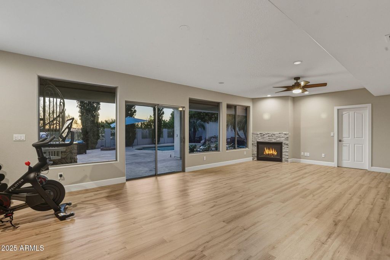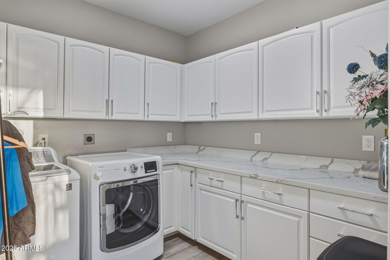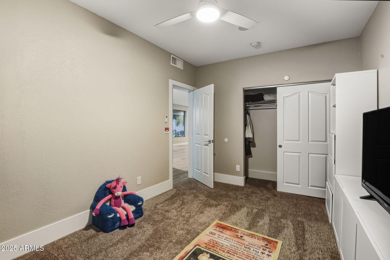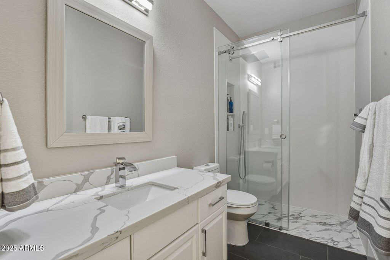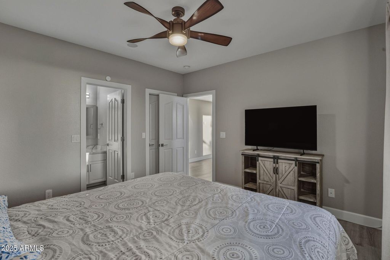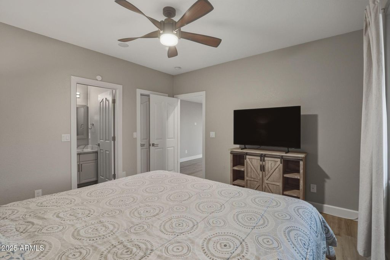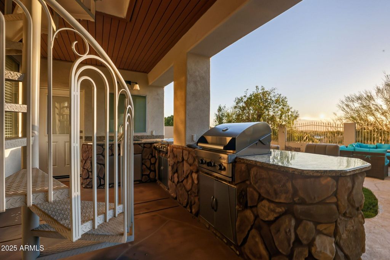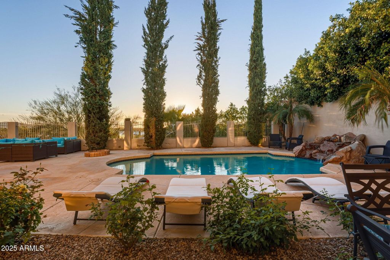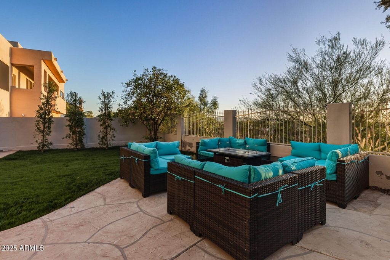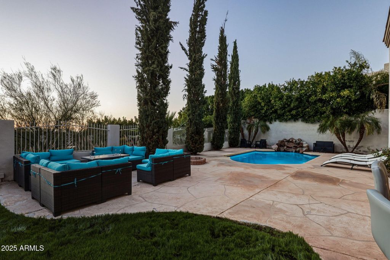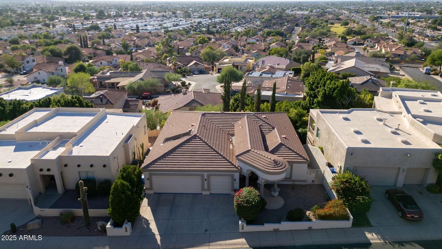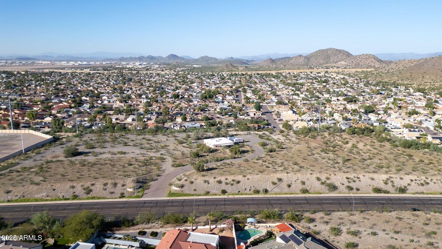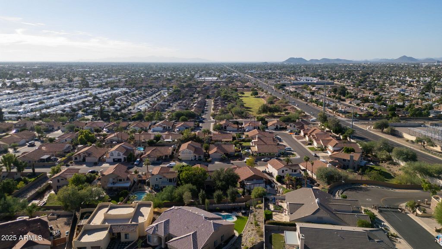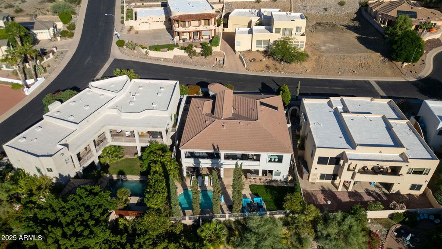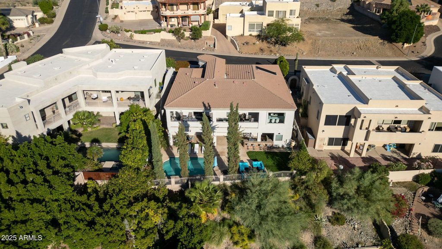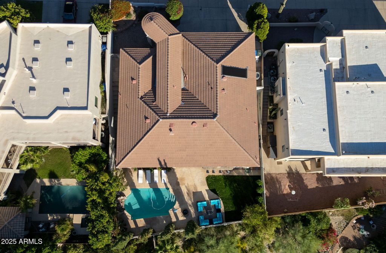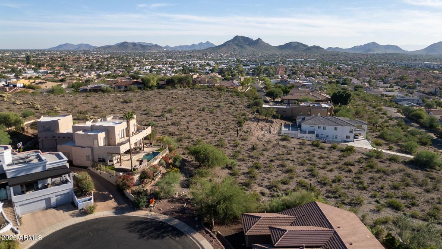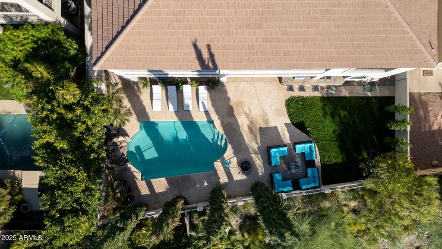18422 N 14TH Street, Phoenix, AZ 85022
5 beds.
3 baths.
7,632 Sqft.
Payment Calculator
This product uses the FRED® API but is not endorsed or certified by the Federal Reserve Bank of St. Louis.
18422 N 14TH Street, Phoenix, AZ 85022
5 beds
3.5 baths
7,632 Sq.ft.
Download Listing As PDF
Generating PDF
Property details for 18422 N 14TH Street, Phoenix, AZ 85022
Property Description
MLS Information
- Listing: 6942529
- Listing Last Modified: 2025-11-05
Property Details
- Standard Status: Active
- Property style: Contemporary
- Built in: 2001
- Subdivision: STONE MOUNTAIN PRESERVE
- Lot size area: 7632 Square Feet
Geographic Data
- County: Maricopa
- MLS Area: STONE MOUNTAIN PRESERVE
- Directions: Enter gate from 16th st.
Features
Interior Features
- Flooring: Carpet, Vinyl, Tile
- Bedrooms: 5
- Full baths: 3.5
- Half baths: 1
- Living area: 3632
- Interior Features: High Speed Internet, Double Vanity, Eat-in Kitchen, Vaulted Ceiling(s), Wet Bar, Kitchen Island, Pantry, High Ceilings
Exterior Features
- Roof type: Tile, Concrete
- Lot description: Sprinklers In Rear, Sprinklers In Front, Cul-De-Sac
Utilities
- Sewer: Public Sewer
- Water: Public
- Heating: Natural Gas
Property Information
Tax Information
- Tax Annual Amount: $3,531
See photos and updates from listings directly in your feed
Share your favorite listings with friends and family
Save your search and get new listings directly in your mailbox before everybody else


