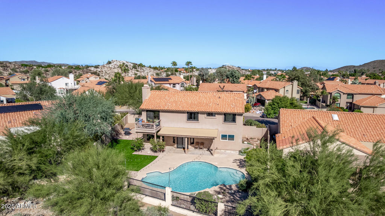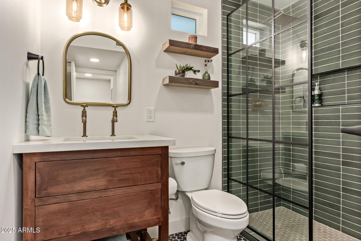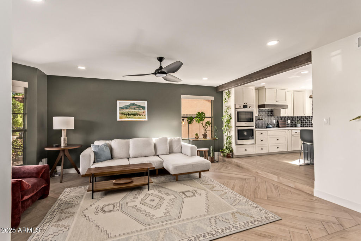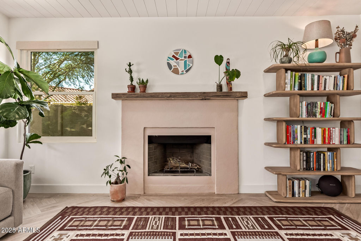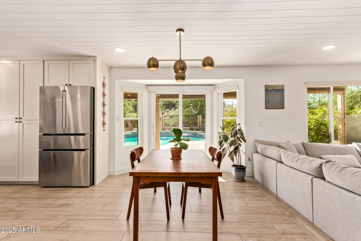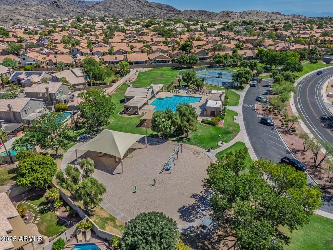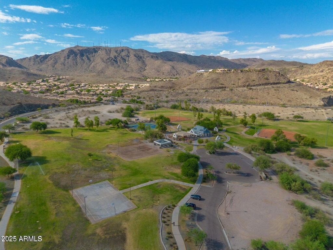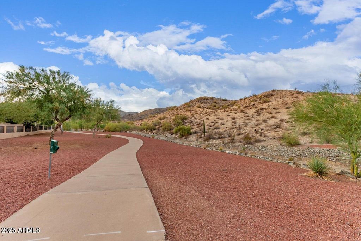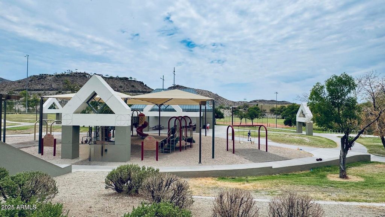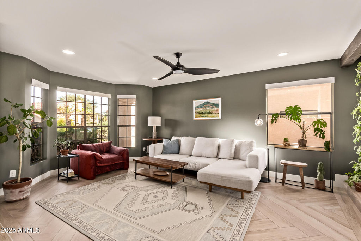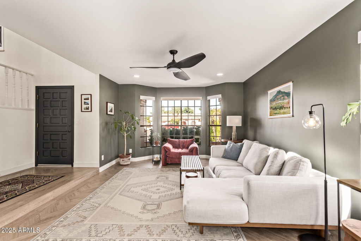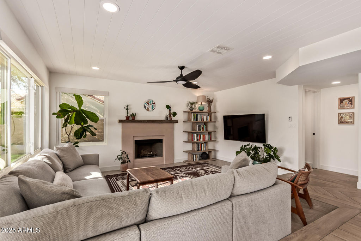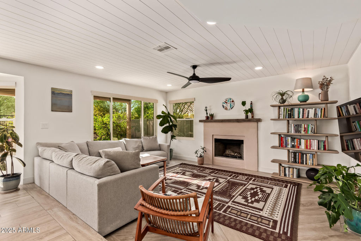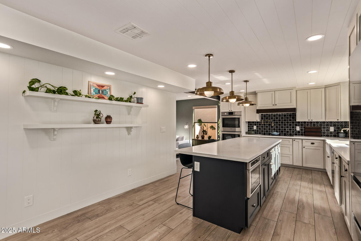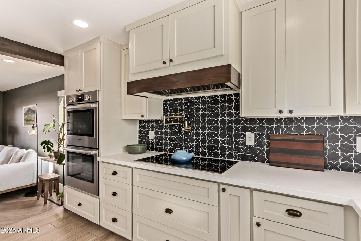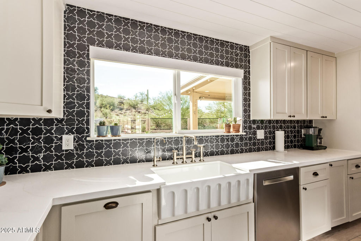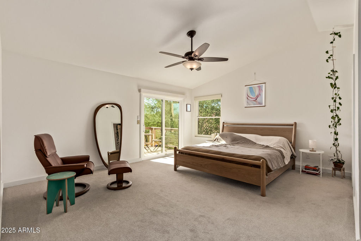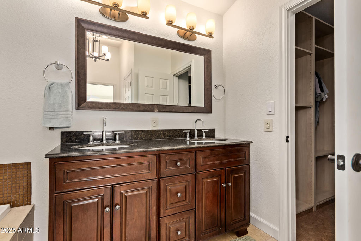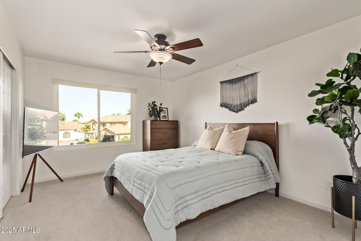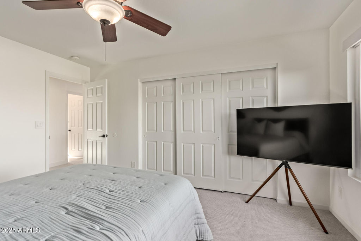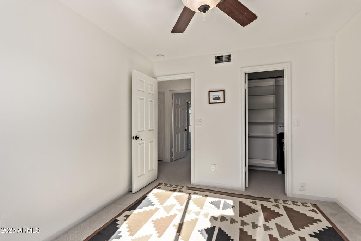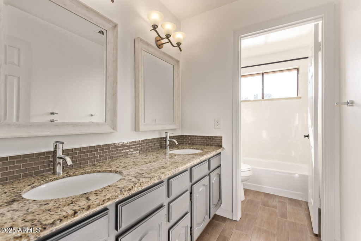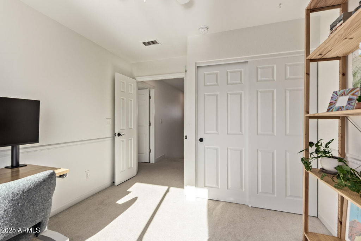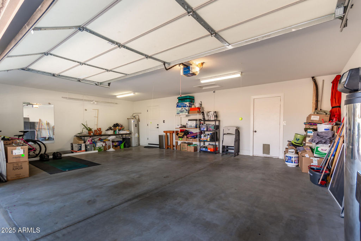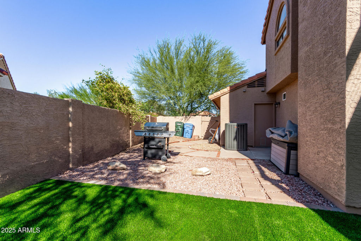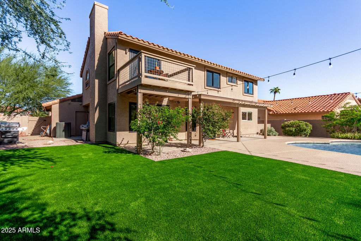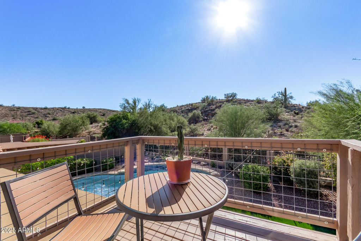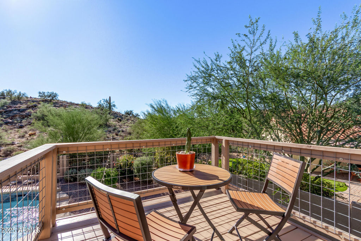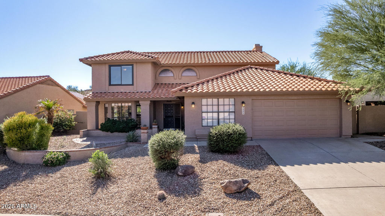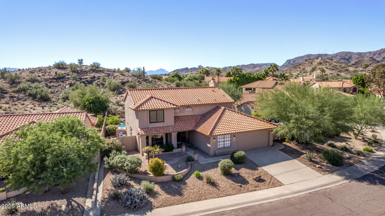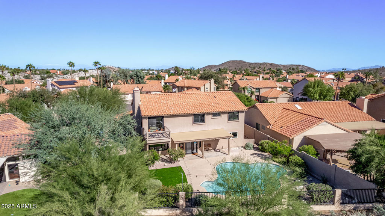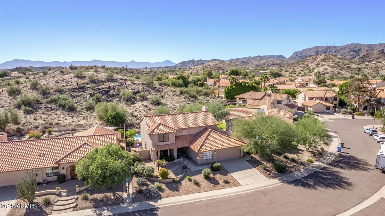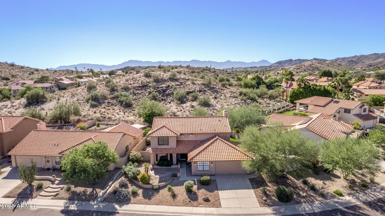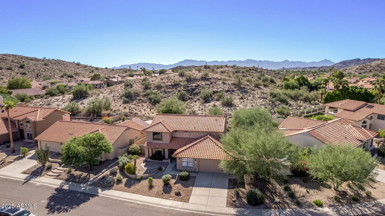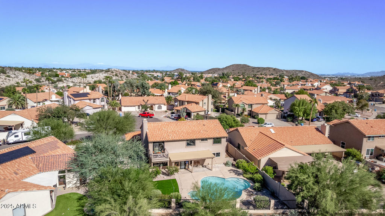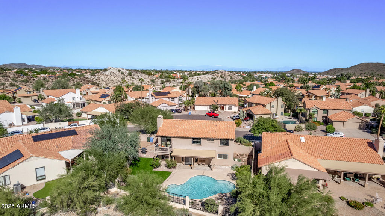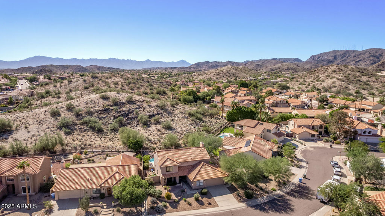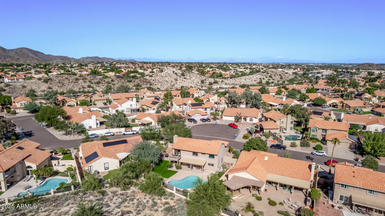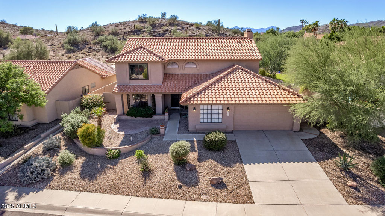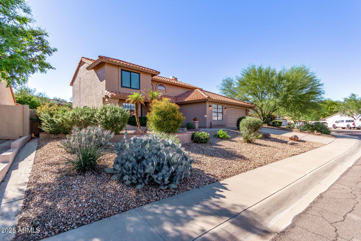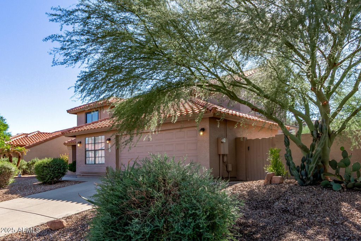3309 E DESERT TRUMPET Road, Phoenix, AZ 85044
$$790,000
Active Under Contract
4 beds.
3 baths.
8,699 Sqft.
Payment Calculator
This product uses the FRED® API but is not endorsed or certified by the Federal Reserve Bank of St. Louis.
3309 E DESERT TRUMPET Road, Phoenix, AZ 85044
$790,000
Active Under Contract
4 beds
3 baths
8,699 Sq.ft.
Download Listing As PDF
Generating PDF
Property details for 3309 E DESERT TRUMPET Road, Phoenix, AZ 85044
Property Description
MLS Information
- Listing: 6933342
- Listing Last Modified: 2025-10-24
Property Details
- Standard Status: Active Under Contract
- Built in: 1987
- Subdivision: HIGHLANDS AT MOUNTAIN PARK RANCH UNIT 2
- Lot size area: 8699 Square Feet
Geographic Data
- County: Maricopa
- MLS Area: HIGHLANDS AT MOUNTAIN PARK RANCH UNIT 2
- Directions: I-10 exit Ray Rd go west, left on S. Mountain Parkway, right on Desert Trumpet, left on 35th Pl, curves right & turns into Rockledge, right on 35th St- This becomes Desert Trumpet, home on the left.
Features
Interior Features
- Flooring: Carpet, Tile
- Bedrooms: 4
- Full baths: 3
- Living area: 2308
- Interior Features: High Speed Internet, Double Vanity, Eat-in Kitchen, Breakfast Bar, Vaulted Ceiling(s), Kitchen Island, Pantry
Exterior Features
- Roof type: Tile
- Lot description: Sprinklers In Rear, Sprinklers In Front, Desert Back, Desert Front
Utilities
- Sewer: Public Sewer
- Water: Public
- Heating: Electric
Property Information
Tax Information
- Tax Annual Amount: $3,318
See photos and updates from listings directly in your feed
Share your favorite listings with friends and family
Save your search and get new listings directly in your mailbox before everybody else


