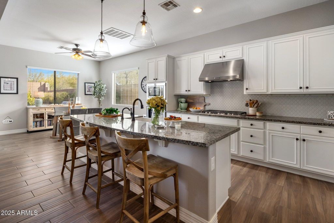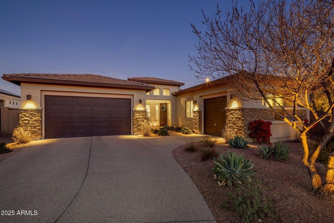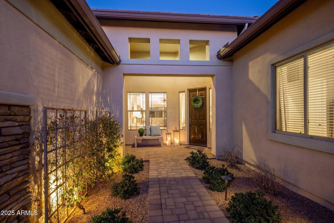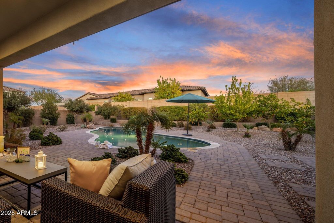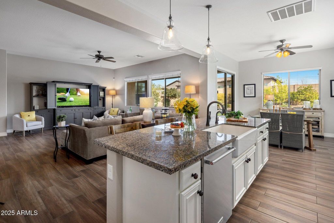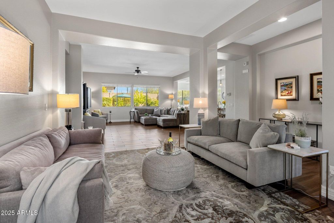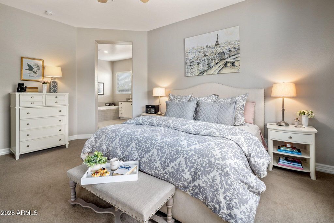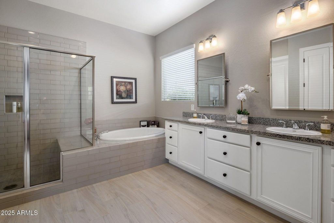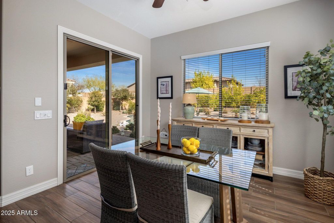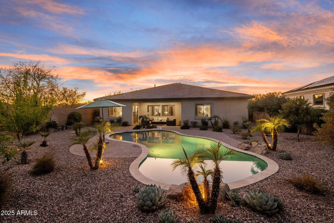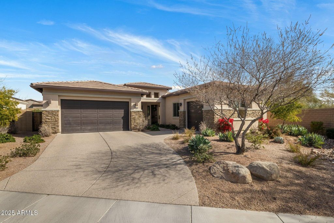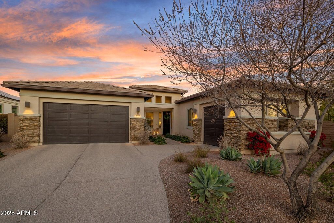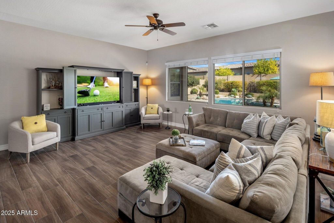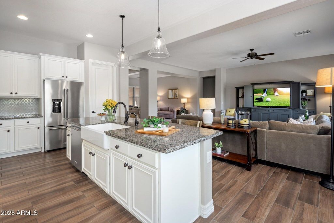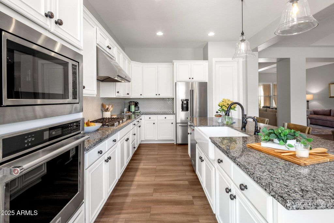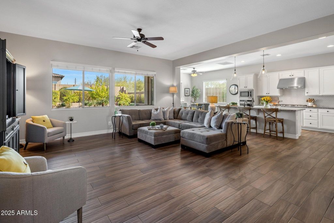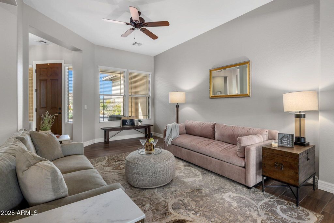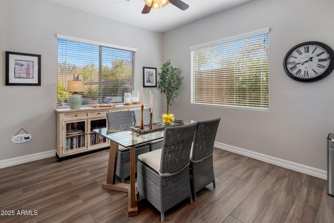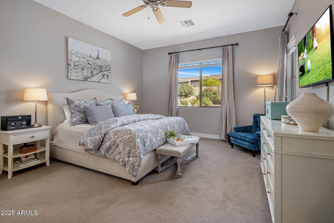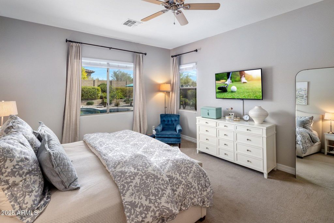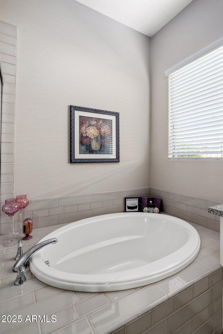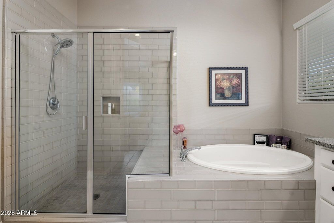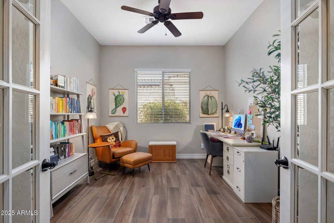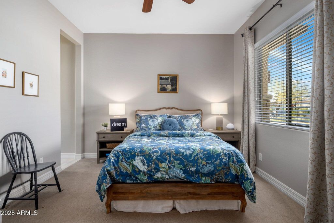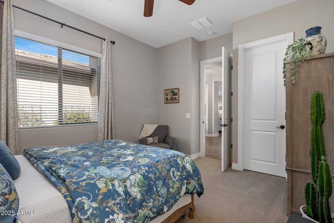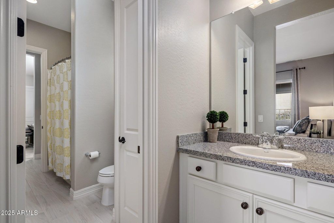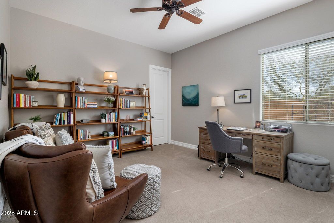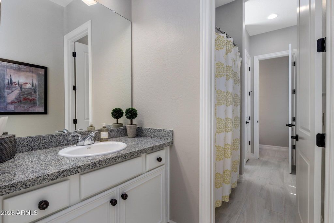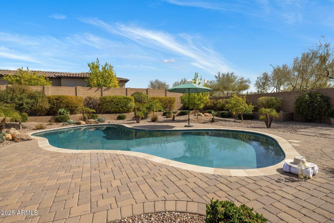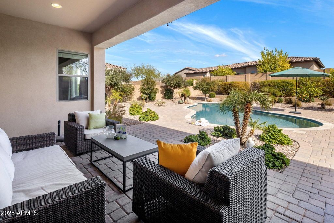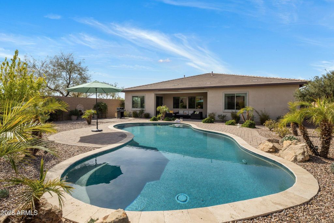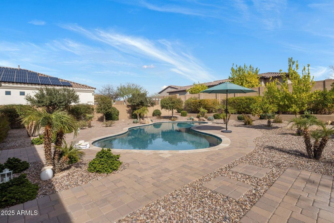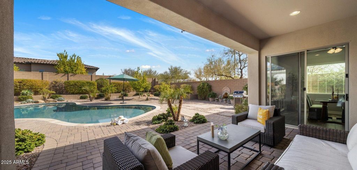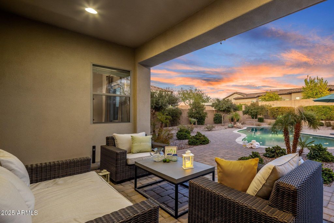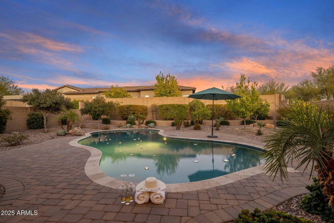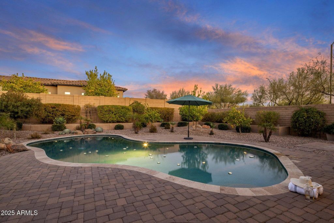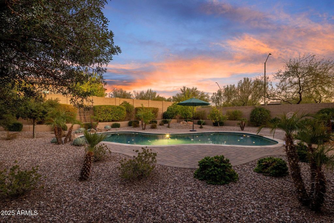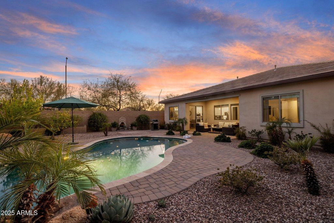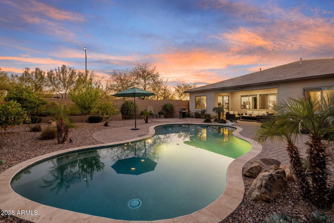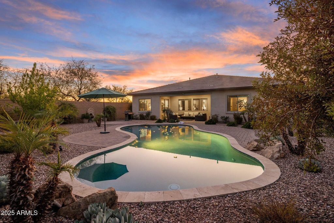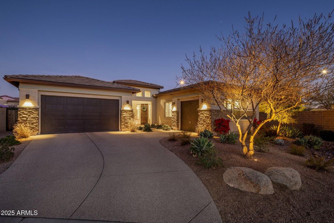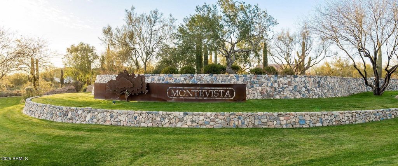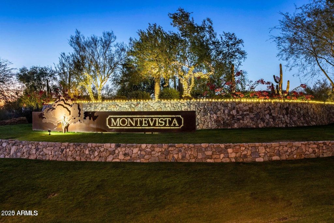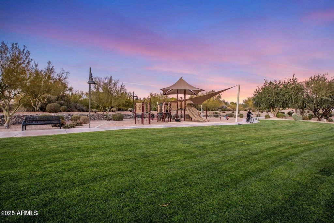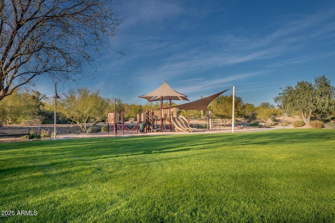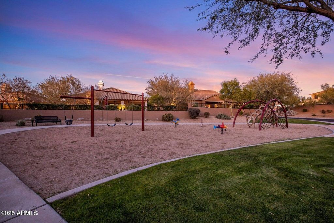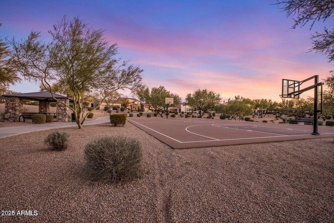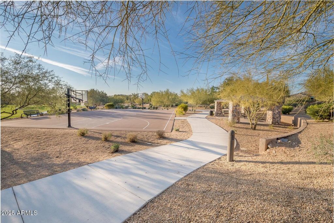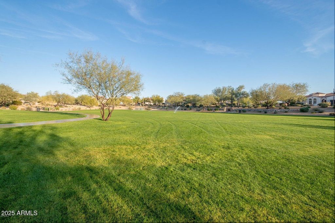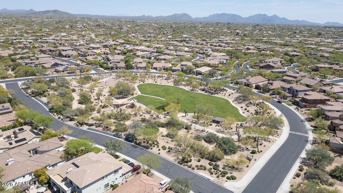5413 E BARWICK Drive, Cave Creek, AZ 85331
4 beds.
2 baths.
11,859 Sqft.
Upcoming Open House
Sat, Jan 10
(11:00 AM - 3:00 PM)
Payment Calculator
This product uses the FRED® API but is not endorsed or certified by the Federal Reserve Bank of St. Louis.
5413 E BARWICK Drive, Cave Creek, AZ 85331
4 beds
2.5 baths
11,859 Sq.ft.
Download Listing As PDF
Generating PDF
Property details for 5413 E BARWICK Drive, Cave Creek, AZ 85331
Property Description
MLS Information
- Listing: 6921302
- Listing Last Modified: 2026-01-09
Property Details
- Standard Status: Active
- MLS Status: Active
- Property style: Contemporary
- Built in: 2016
- Subdivision: MONTEVISTA
- Lot size area: 11859 Square Feet
Geographic Data
- County: Maricopa
- MLS Area: MONTEVISTA
- Directions: Tatum Blvd and Dixileta Dr. Directions: East on Dixileta. North on 54th Street. Enter gated community. East Barwick Drive(1st street after gate). Right into the cul-de-sac.
Features
Interior Features
- Flooring: Carpet, Tile
- Bedrooms: 4
- Full baths: 2.5
- Half baths: 1
- Living area: 2794
- Interior Features: High Speed Internet, Granite Counters, Double Vanity, Eat-in Kitchen, Breakfast Bar, Kitchen Island, High Ceilings
Exterior Features
- Roof type: Tile
- Lot description: Sprinklers In Rear, Sprinklers In Front, Desert Back, Desert Front, Cul-De-Sac
Utilities
- Sewer: Public Sewer
- Water: Public
- Heating: Natural Gas
Property Information
Tax Information
- Tax Annual Amount: $3,354
Open Houses
Upcoming Open Houses
- Sat, Jan 10
(11:00 AM - 3:00 PM)
Add to calendar:
See photos and updates from listings directly in your feed
Share your favorite listings with friends and family
Save your search and get new listings directly in your mailbox before everybody else

