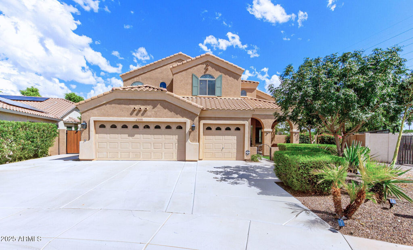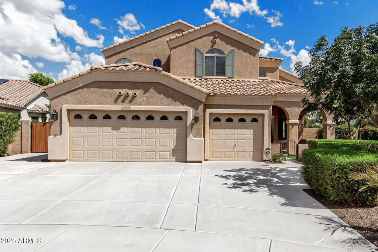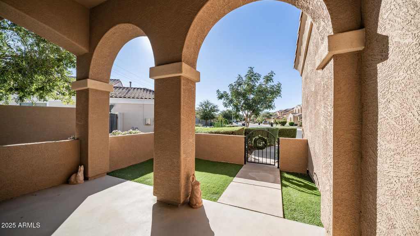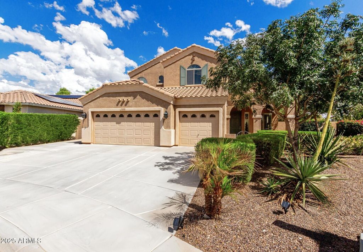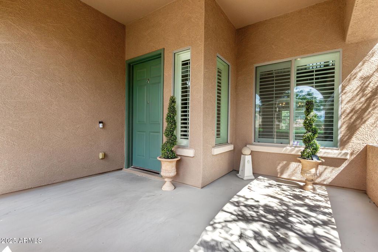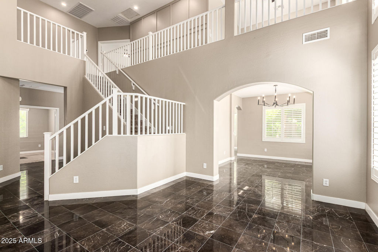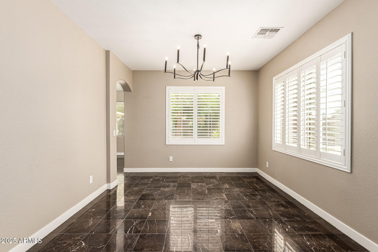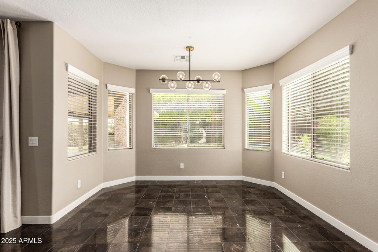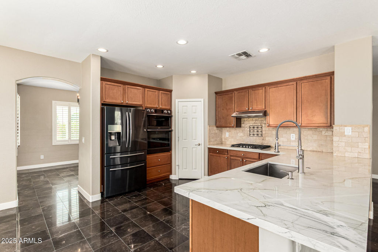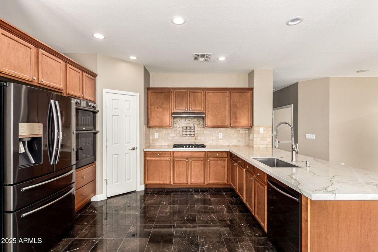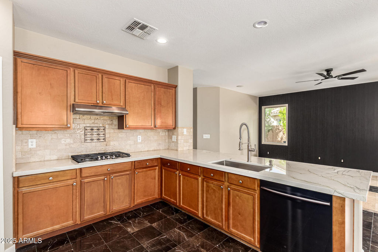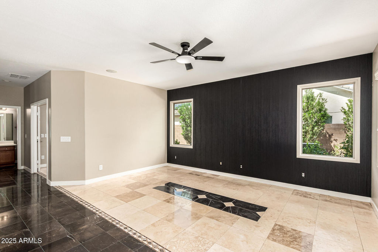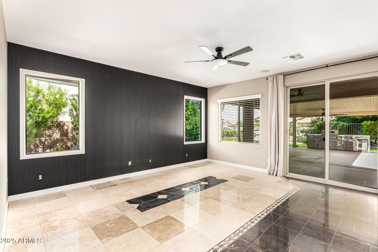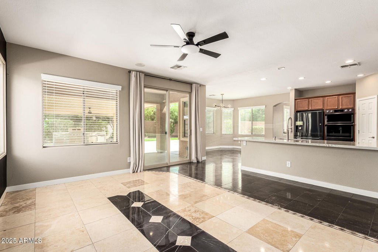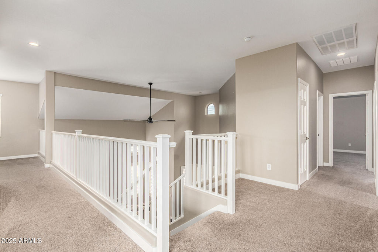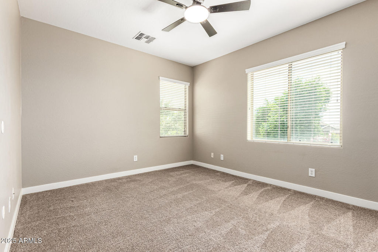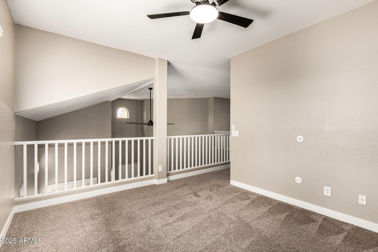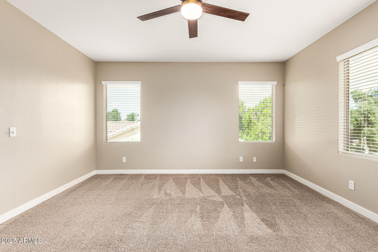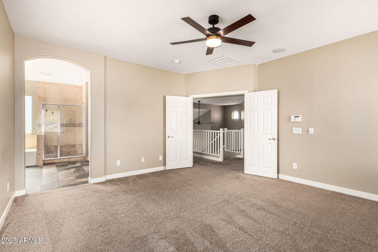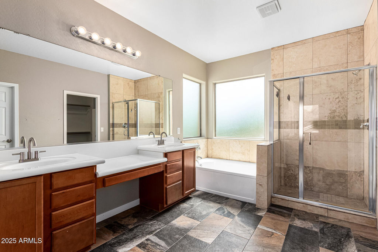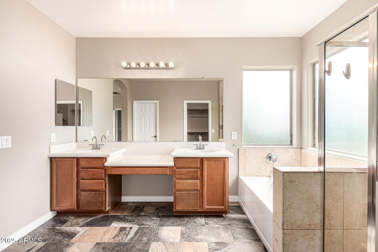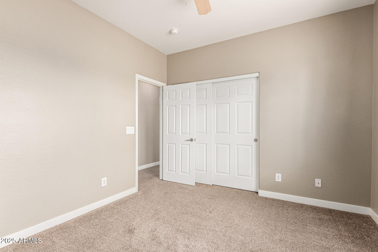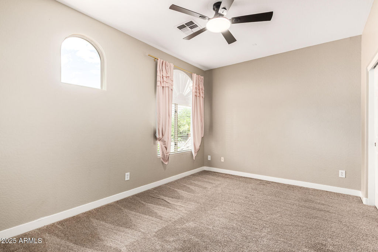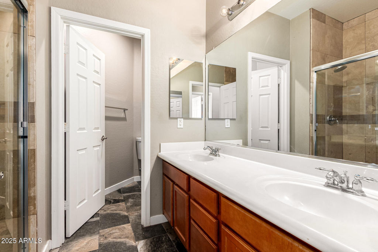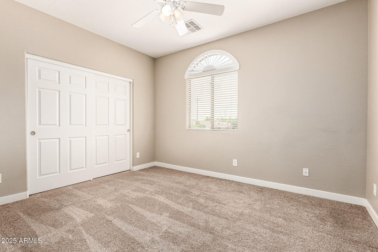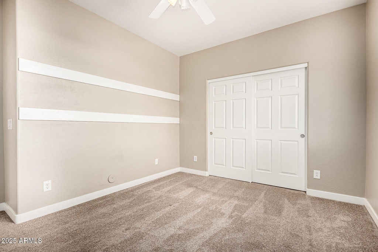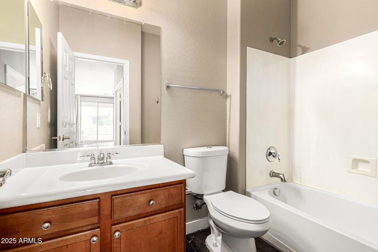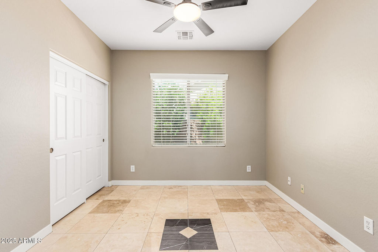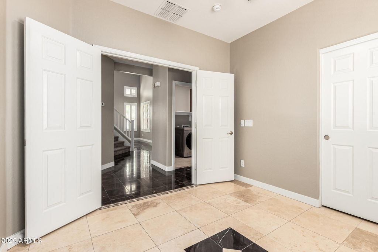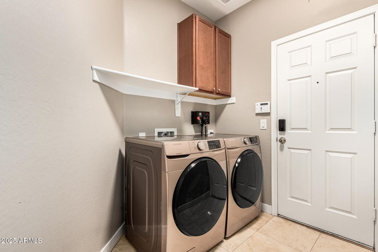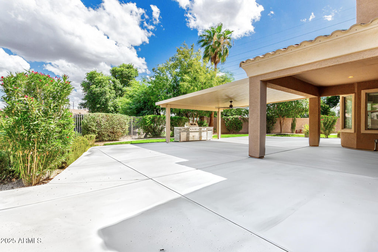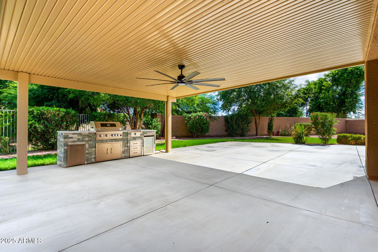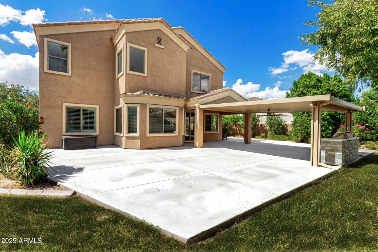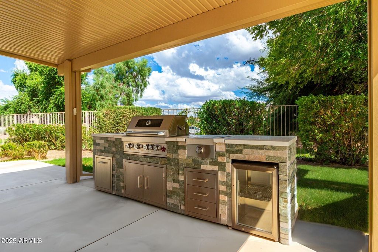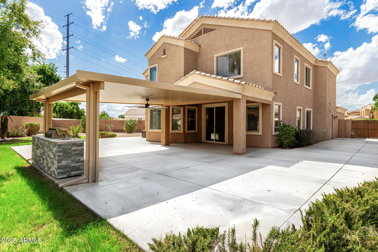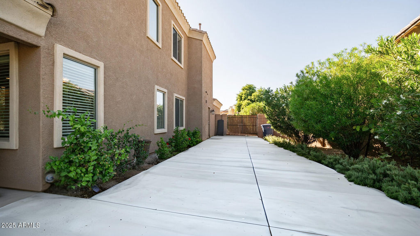3901 S HALSTED Drive, Chandler, AZ 85286
5 beds.
3 baths.
11,435 Sqft.
Payment Calculator
This product uses the FRED® API but is not endorsed or certified by the Federal Reserve Bank of St. Louis.
3901 S HALSTED Drive, Chandler, AZ 85286
5 beds
3 baths
11,435 Sq.ft.
Download Listing As PDF
Generating PDF
Property details for 3901 S HALSTED Drive, Chandler, AZ 85286
Property Description
MLS Information
- Listing: 6920610
- Listing Last Modified: 2025-10-14
Property Details
- Standard Status: Active
- Property style: Contemporary
- Built in: 2008
- Subdivision: MARKWOOD SOUTH PARCEL 9A
- Lot size area: 11435 Square Feet
Geographic Data
- County: Maricopa
- MLS Area: MARKWOOD SOUTH PARCEL 9A
- Directions: Head east on Ocotillo Rd, Turn left onto Redwood Dr, Turn right onto Aloe Pl, which becomes Halsted Dr. Property will be on the right.
Features
Interior Features
- Flooring: Carpet, Tile
- Bedrooms: 5
- Full baths: 3
- Living area: 2876
- Interior Features: High Speed Internet, Granite Counters, Double Vanity, Eat-in Kitchen, Breakfast Bar, Vaulted Ceiling(s)
Exterior Features
- Roof type: Tile
- Lot description: Desert Back, Desert Front
Utilities
- Sewer: Public Sewer
- Water: Public
- Heating: Natural Gas
Property Information
Tax Information
- Tax Annual Amount: $2,767
See photos and updates from listings directly in your feed
Share your favorite listings with friends and family
Save your search and get new listings directly in your mailbox before everybody else

