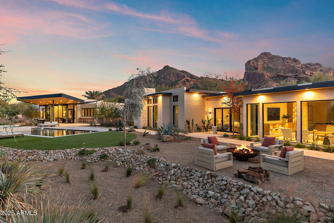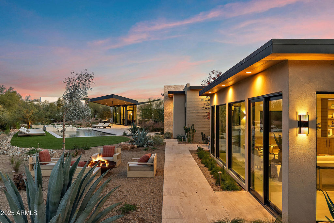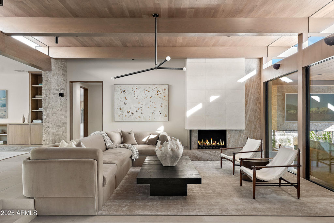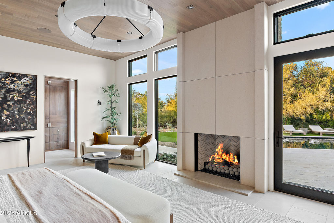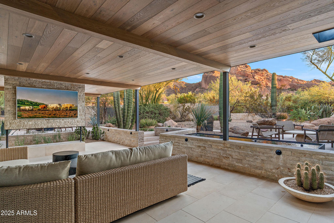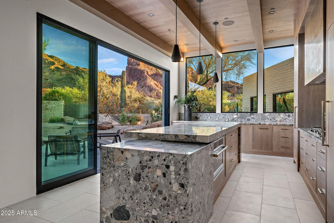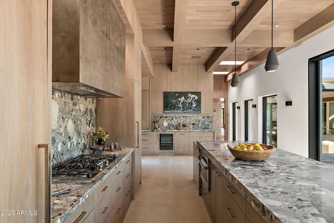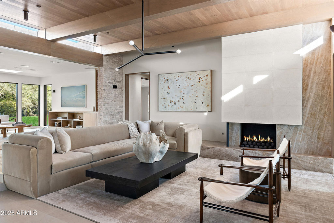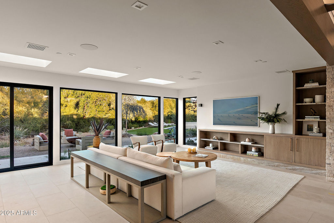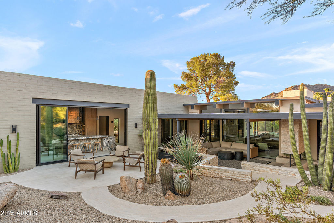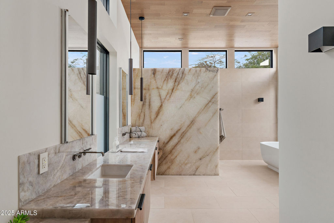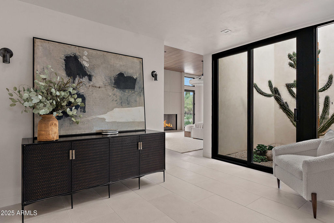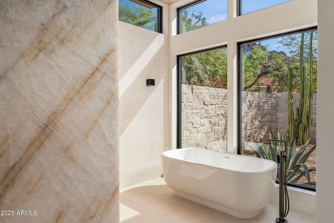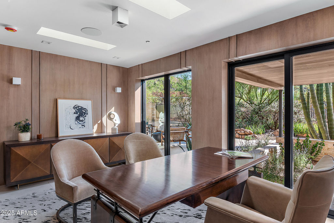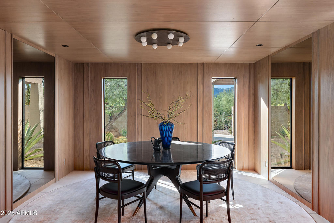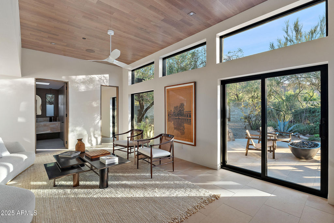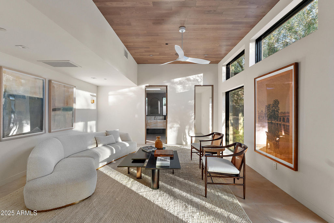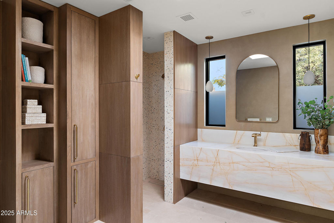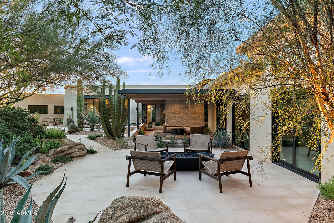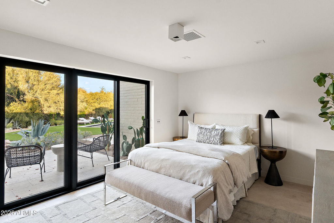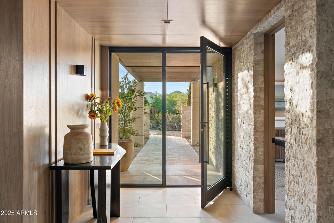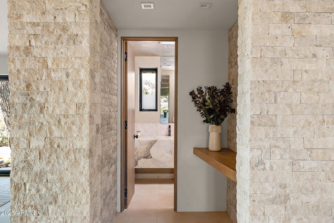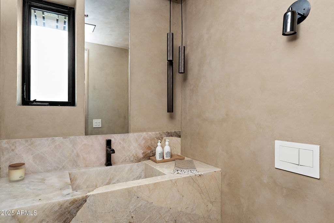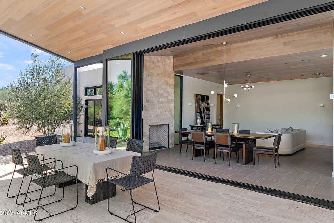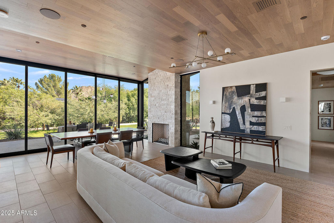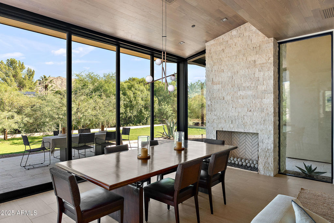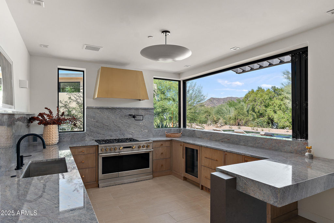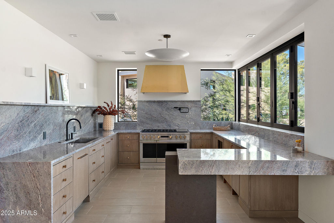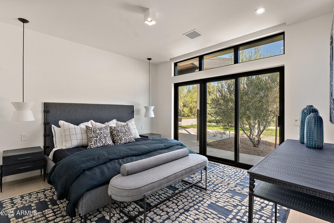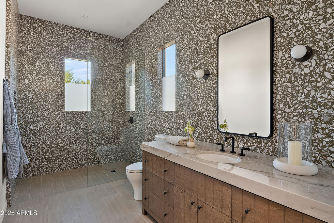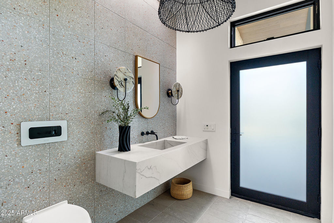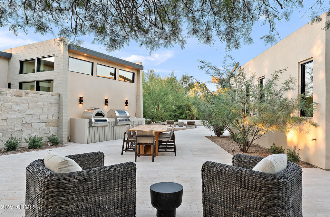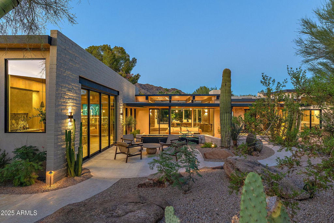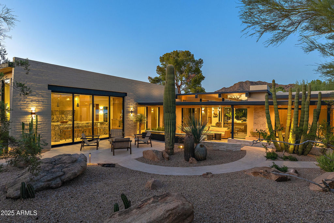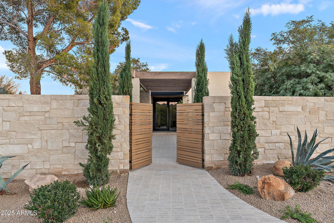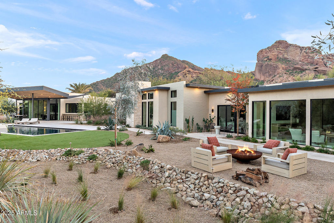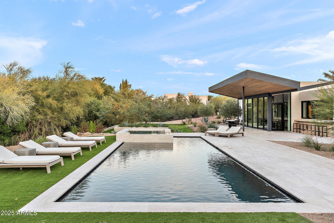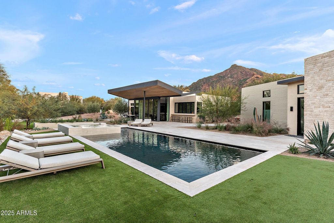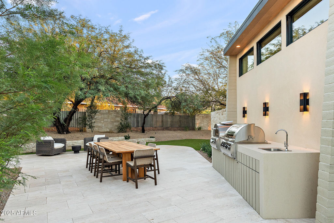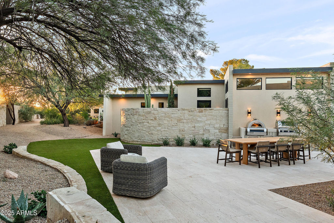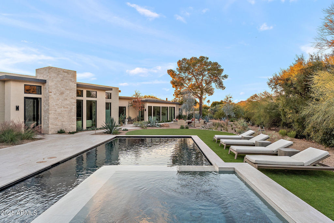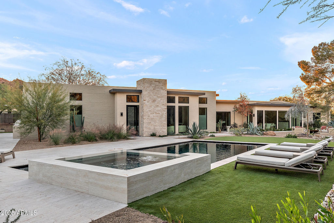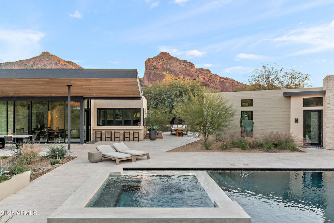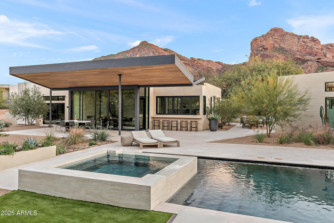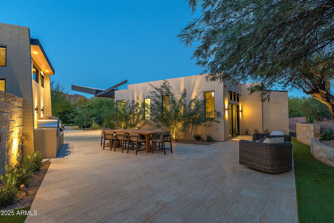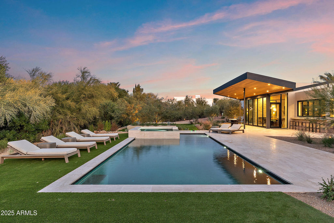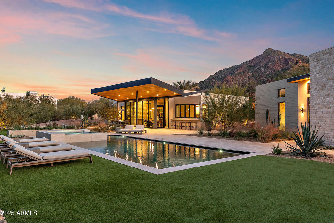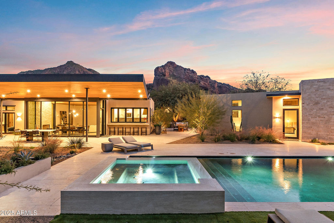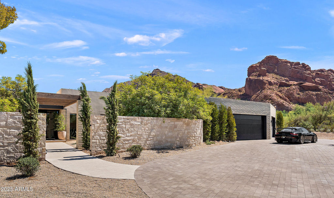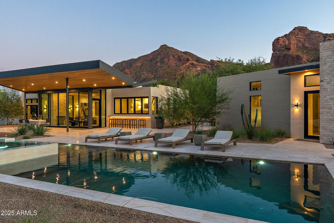6135 N 51st Place, Paradise Valley, AZ 85253
6 beds.
6 baths.
40,269 Sqft.
Payment Calculator
This product uses the FRED® API but is not endorsed or certified by the Federal Reserve Bank of St. Louis.
6135 N 51st Place, Paradise Valley, AZ 85253
6 beds
7.5 baths
40,269 Sq.ft.
Download Listing As PDF
Generating PDF
Property details for 6135 N 51st Place, Paradise Valley, AZ 85253
Property Description
MLS Information
- Listing: 6918910
- Listing Last Modified: 2026-01-08
Property Details
- Standard Status: Active
- MLS Status: Active
- Property style: Contemporary
- Built in: 2025
- Subdivision: CAMELBACK RANCHOS
- Lot size area: 40269 Square Feet
Geographic Data
- County: Maricopa
- MLS Area: CAMELBACK RANCHOS
- Directions: From the 101: Exit McDonald Drive. West to 51st Place. North to home on east side of street.
From Tatum: East on Lincoln to 51st Place. South to home on east side of street.
Features
Interior Features
- Flooring: Stone
- Bedrooms: 6
- Full baths: 7.5
- Half baths: 3
- Living area: 6985
- Interior Features: High Speed Internet, Granite Counters, Double Vanity, Eat-in Kitchen, Breakfast Bar, Wet Bar, Kitchen Island, High Ceilings
- Fireplaces: 3
Exterior Features
- Roof type: Foam
- Lot description: Sprinklers In Rear, Sprinklers In Front, Desert Back, Desert Front
- Pool: Heated
- View: Mountain(s)
Utilities
- Sewer: Septic Tank
- Heating: ENERGY STAR Qualified Equipment, Natural Gas
Property Information
Tax Information
- Tax Annual Amount: $6,483
See photos and updates from listings directly in your feed
Share your favorite listings with friends and family
Save your search and get new listings directly in your mailbox before everybody else

