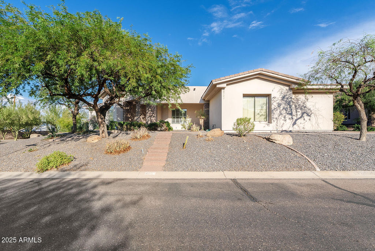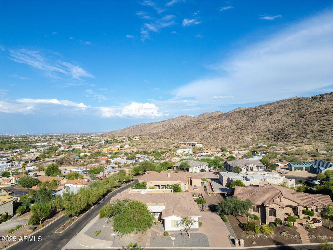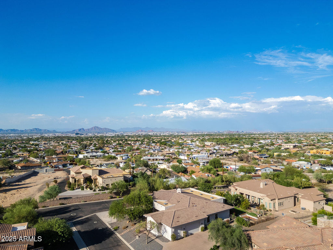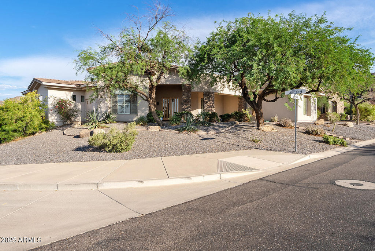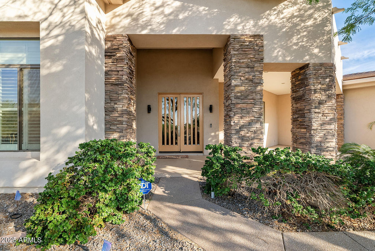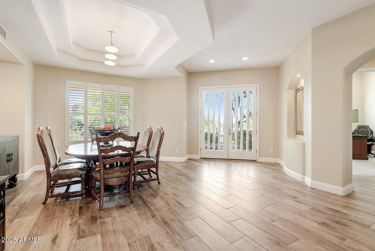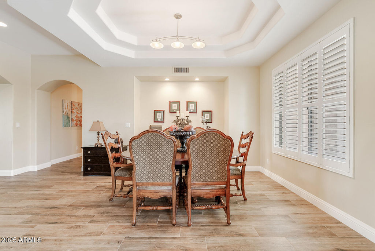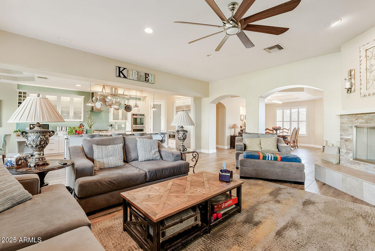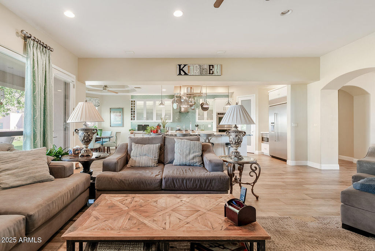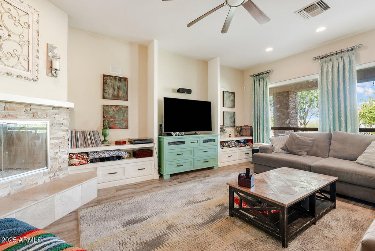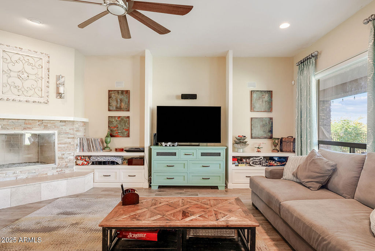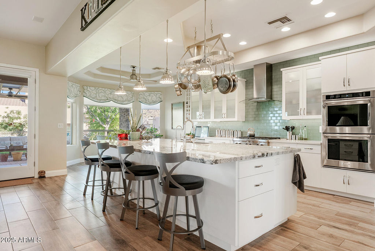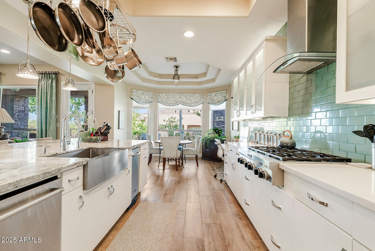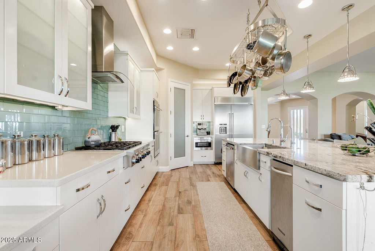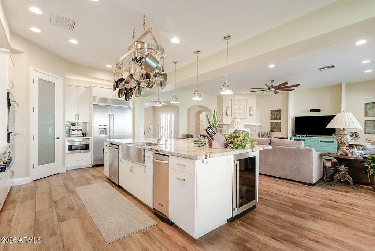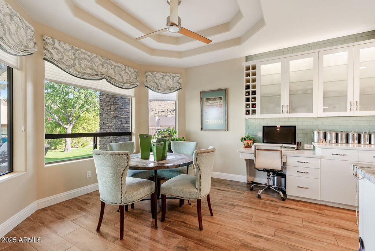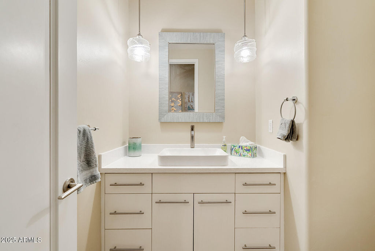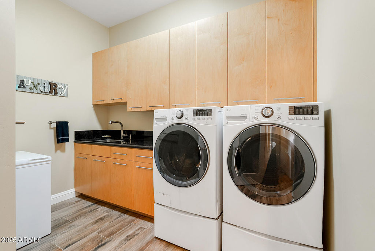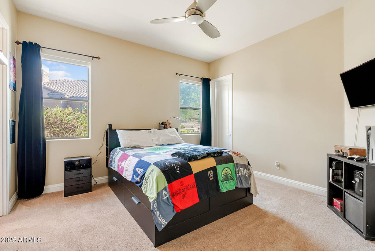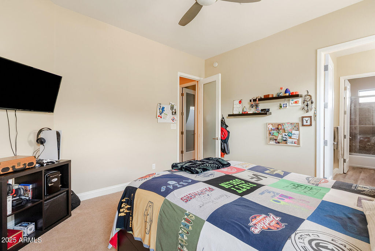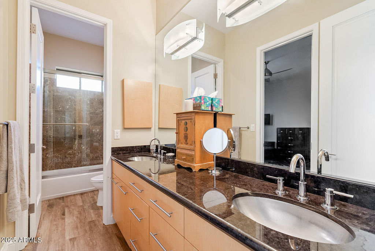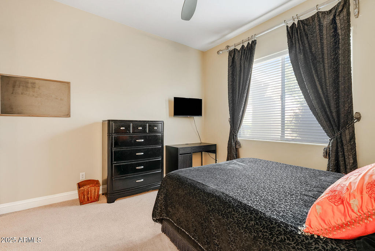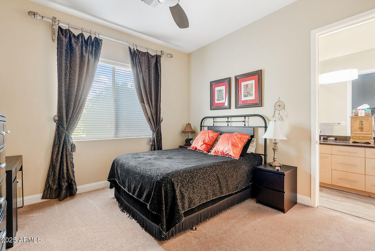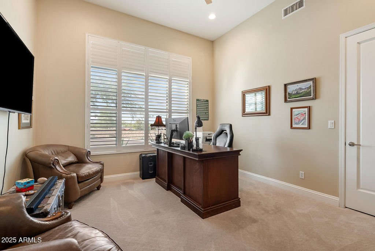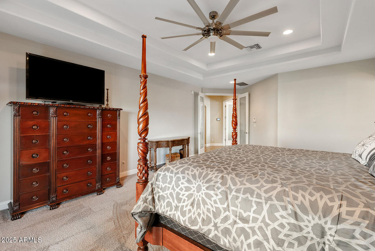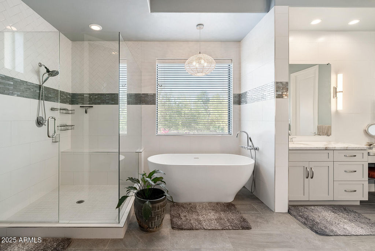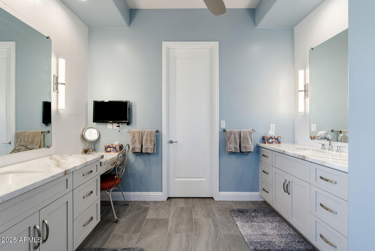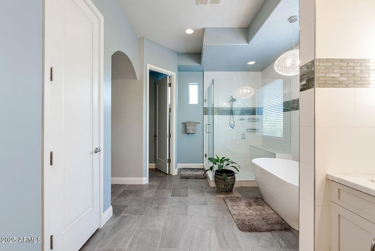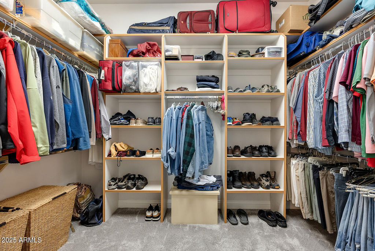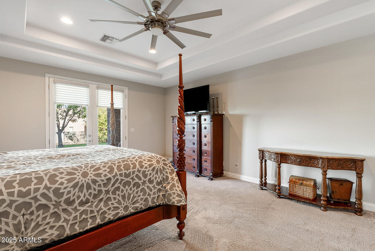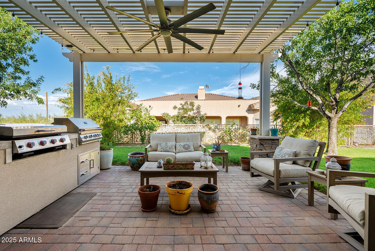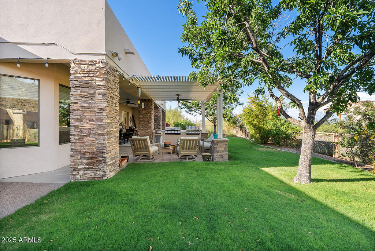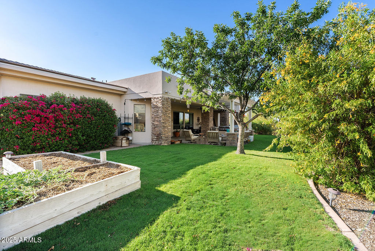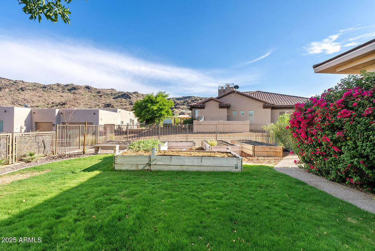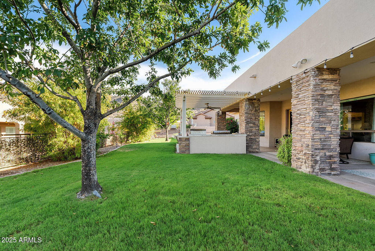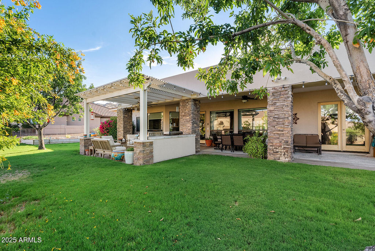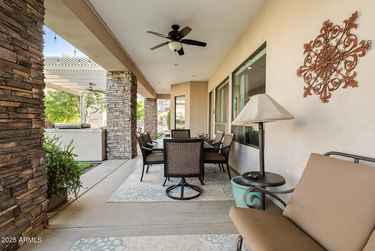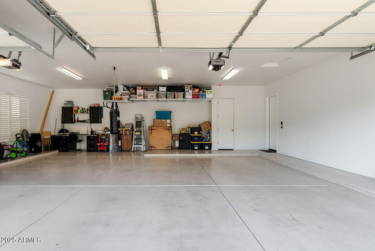8705 S 24TH Place, Phoenix, AZ 85042
4 beds.
baths.
16,391 Sqft.
Payment Calculator
This product uses the FRED® API but is not endorsed or certified by the Federal Reserve Bank of St. Louis.
8705 S 24TH Place, Phoenix, AZ 85042
4 beds
2.5 baths
16,391 Sq.ft.
Download Listing As PDF
Generating PDF
Property details for 8705 S 24TH Place, Phoenix, AZ 85042
Property Description
MLS Information
- Listing: 6917916
- Listing Last Modified: 2025-09-27
Property Details
- Standard Status: Active
- Property style: Contemporary
- Built in: 2005
- Subdivision: GILEAD AT SOUTH MOUNTAIN REPLAT
- Lot size area: 16391 Square Feet
Geographic Data
- County: Maricopa
- MLS Area: GILEAD AT SOUTH MOUNTAIN REPLAT
- Directions: From I-10 and 32nd Street, South on 32nd Street, West on Baseline Road, South on 24th Street, East on Desert Drive, Gilead Community, through gate to property.
Features
Interior Features
- Flooring: Carpet, Tile
- Bedrooms: 4
- Full baths: 2.5
- Living area: 3053
- Interior Features: High Speed Internet, Granite Counters, Double Vanity, Master Downstairs, Eat-in Kitchen, Breakfast Bar, Vaulted Ceiling(s), Kitchen Island, Pantry, High Ceilings
- Fireplaces: 1
Exterior Features
- Roof type: Tile
- Lot description: Sprinklers In Rear, Sprinklers In Front, Corner Lot
- View: Mountain(s)
Utilities
- Sewer: Public Sewer
- Water: Public
- Heating: Natural Gas, Ceiling
Property Information
Tax Information
- Tax Annual Amount: $2,947
See photos and updates from listings directly in your feed
Share your favorite listings with friends and family
Save your search and get new listings directly in your mailbox before everybody else

