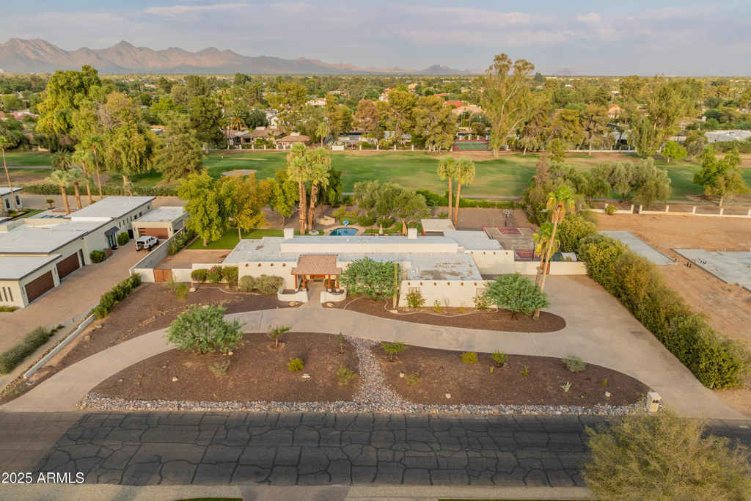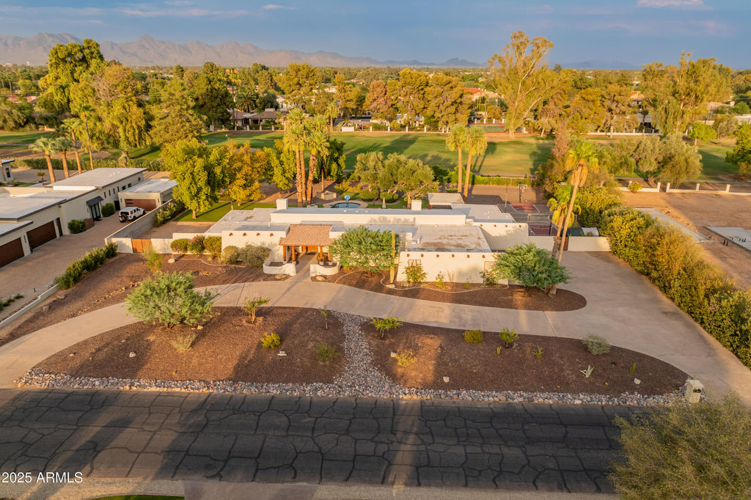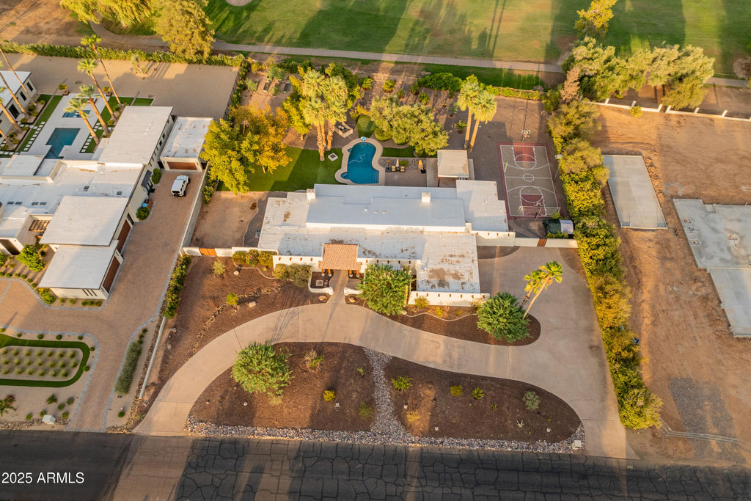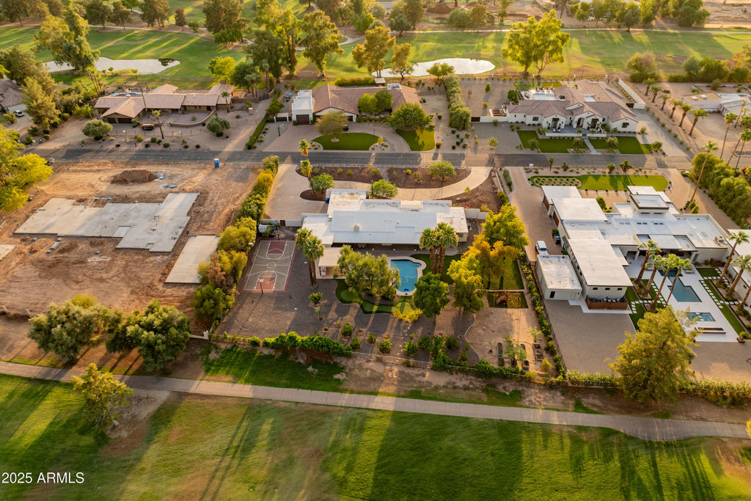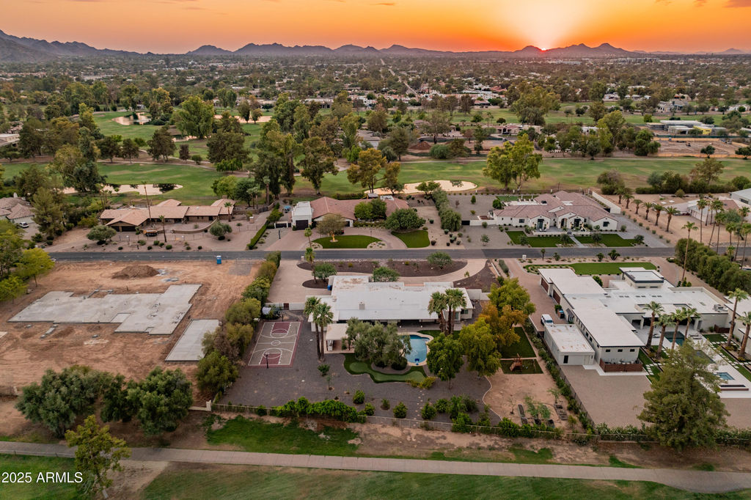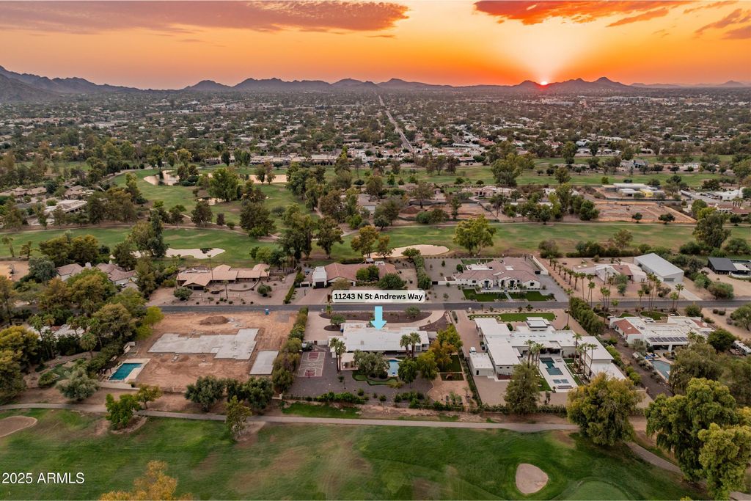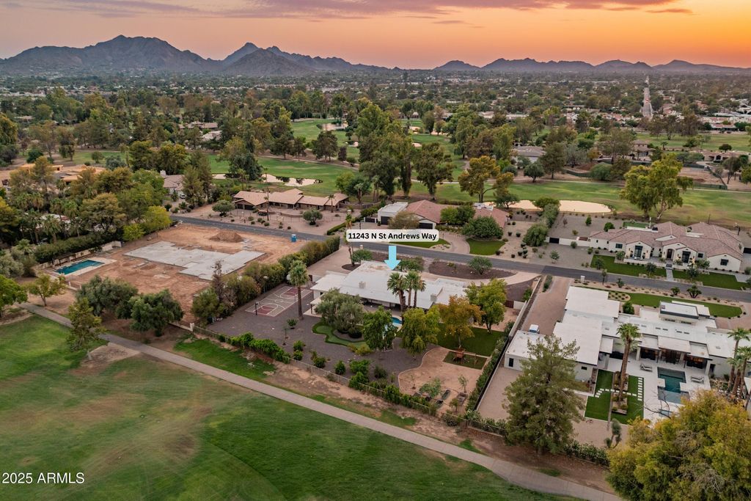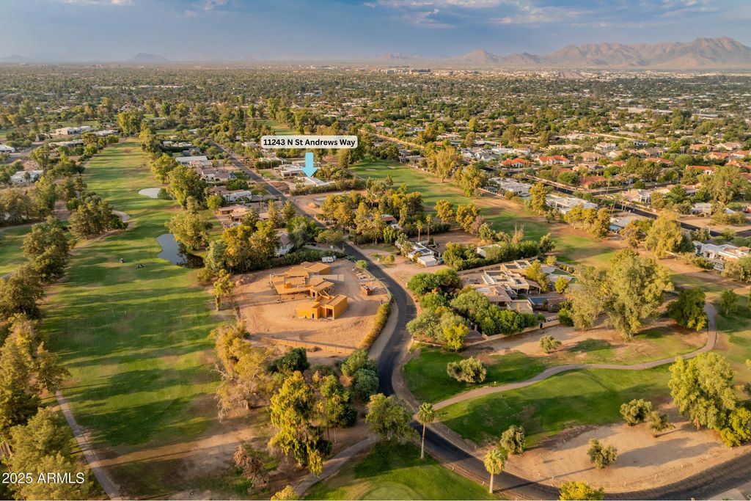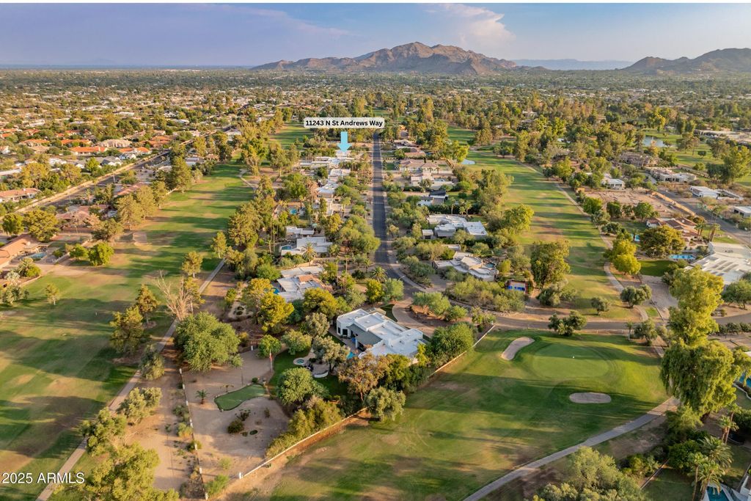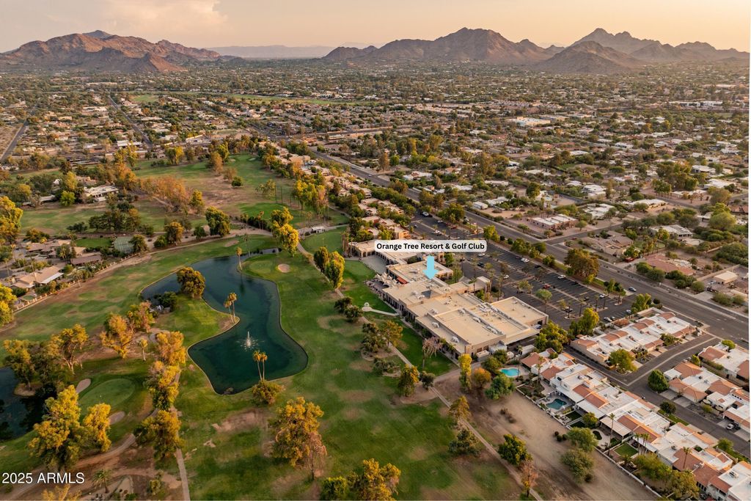11243 N Saint Andrews Way, Scottsdale, AZ 85254
$$2,295,000
Active Under Contract
5 beds.
baths.
48,013 Sqft.
Payment Calculator
This product uses the FRED® API but is not endorsed or certified by the Federal Reserve Bank of St. Louis.
11243 N Saint Andrews Way, Scottsdale, AZ 85254
$2,295,000
Active Under Contract
5 beds
3.5 baths
48,013 Sq.ft.
Download Listing As PDF
Generating PDF
Property details for 11243 N Saint Andrews Way, Scottsdale, AZ 85254
Property Description
MLS Information
- Listing: 6909446
- Listing Last Modified: 2025-09-01
Property Details
- Standard Status: Active Under Contract
- Built in: 1972
- Subdivision: Century Club Estates
- Lot size area: 48013 Square Feet
Geographic Data
- County: Maricopa
- MLS Area: Century Club Estates
- Directions: North to Oakhurst, East on Oakhurst to Saint Andrews Way, East to home on left. (multiple ways to enter Orange Tree)
Features
Interior Features
- Flooring: Carpet, Tile, Wood
- Bedrooms: 5
- Full baths: 3.5
- Living area: 4362
- Interior Features: High Speed Internet, Granite Counters, Eat-in Kitchen, Breakfast Bar, Vaulted Ceiling(s)
- Fireplaces: 1
Exterior Features
- Roof type: Other
- Lot description: Sprinklers In Rear, Sprinklers In Front, Desert Back, Desert Front, On Golf Course
- Pool: Heated
- View: Mountain(s)
Utilities
- Sewer: Septic Tank
- Water: Public
- Heating: Natural Gas
Property Information
Tax Information
- Tax Annual Amount: $8,487
See photos and updates from listings directly in your feed
Share your favorite listings with friends and family
Save your search and get new listings directly in your mailbox before everybody else

