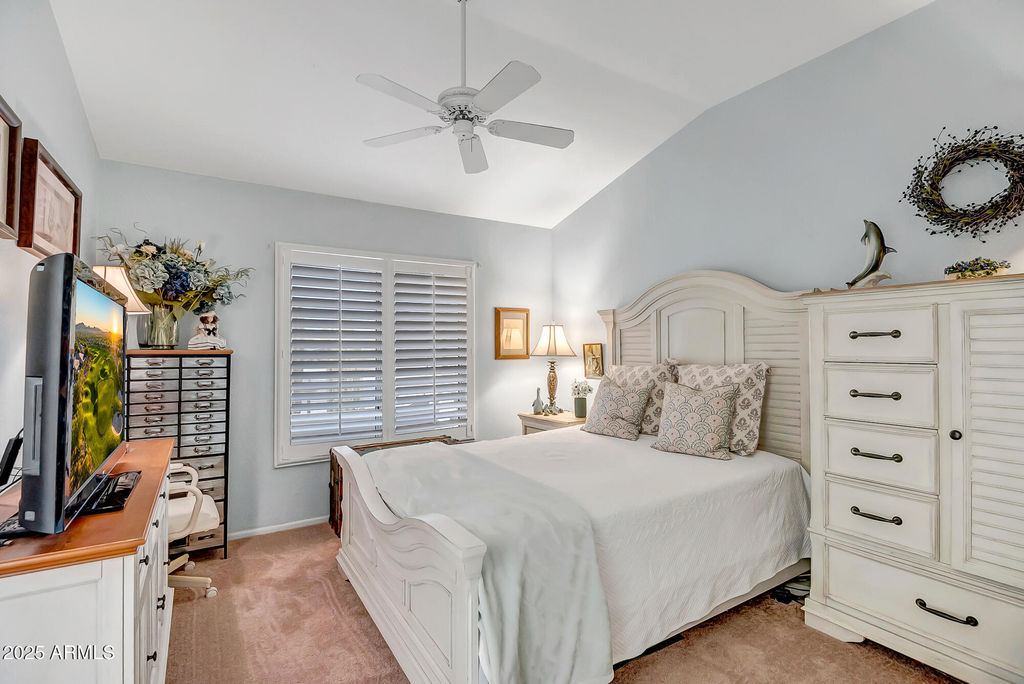22009 N VIA DE LA CABALLA --, Sun City West, AZ 85375
2 beds.
baths.
8,800 Sqft.
Payment Calculator
This product uses the FRED® API but is not endorsed or certified by the Federal Reserve Bank of St. Louis.
22009 N VIA DE LA CABALLA --, Sun City West, AZ 85375
2 beds
2.5 baths
8,800 Sq.ft.
Download Listing As PDF
Generating PDF
Property details for 22009 N VIA DE LA CABALLA --, Sun City West, AZ 85375
Property Description
MLS Information
- Listing: 6905505
- Listing Last Modified: 2025-09-21
Property Details
- Standard Status: Active
- Built in: 1994
- Subdivision: SUN CITY WEST
- Lot size area: 8800 Square Feet
Geographic Data
- County: Maricopa
- MLS Area: SUN CITY WEST
- Directions: Take 151st to W Deer Valley Drive and turn right, Right on N Tom Ryan Dr, Left on W Pecos Lane, Right on N Via De La Caballa to home.
Features
Interior Features
- Flooring: Carpet, Tile
- Bedrooms: 2
- Full baths: 2.5
- Living area: 2182
- Interior Features: High Speed Internet, Granite Counters, Double Vanity, Eat-in Kitchen, Kitchen Island, Pantry, High Ceilings
- Fireplaces: 1
Exterior Features
- Roof type: Tile
- Lot description: Sprinklers In Rear, Sprinklers In Front
Utilities
- Sewer: Public Sewer
- Heating: Natural Gas
Property Information
Tax Information
- Tax Annual Amount: $3,009
See photos and updates from listings directly in your feed
Share your favorite listings with friends and family
Save your search and get new listings directly in your mailbox before everybody else





































































