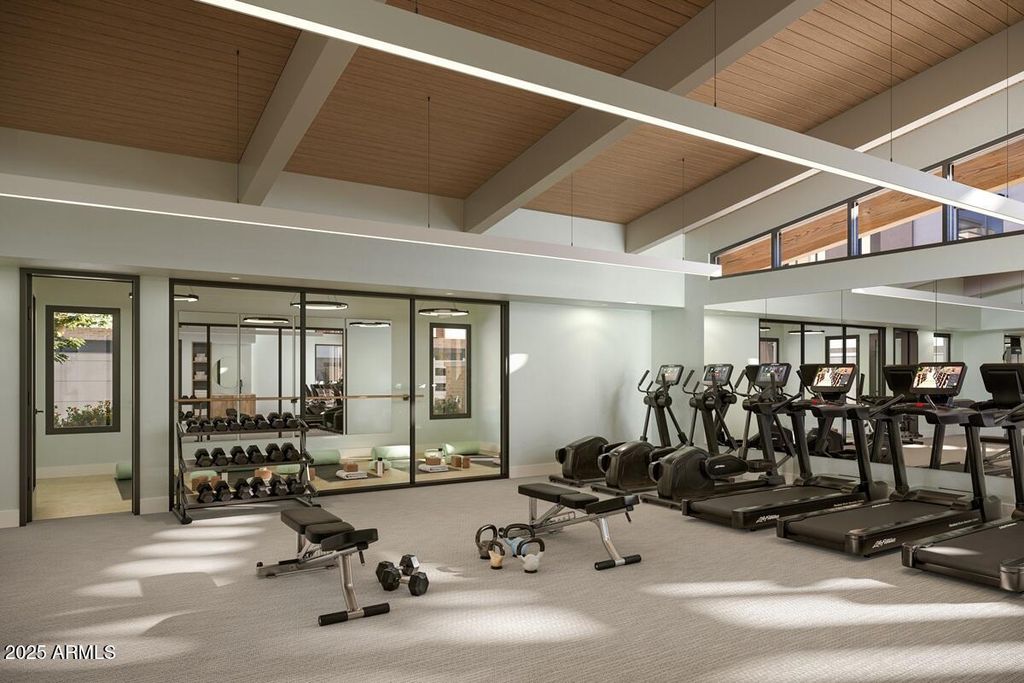19360 N 73rd Way 1052, Scottsdale, AZ 85255
2 beds.
2 baths.
1,637 Sqft.
Payment Calculator
This product uses the FRED® API but is not endorsed or certified by the Federal Reserve Bank of St. Louis.
19360 N 73rd Way 1052, Scottsdale, AZ 85255
2 beds
2.5 baths
1,637 Sq.ft.
Download Listing As PDF
Generating PDF
Property details for 19360 N 73rd Way 1052, Scottsdale, AZ 85255
Property Description
MLS Information
- Listing: 6898829
- Listing Last Modified: 2025-11-24
Property Details
- Standard Status: Active
- MLS Status: Active
- Property style: Contemporary
- Built in: 2025
- Subdivision: Atavia Condominiums
- Lot size area: 1637 Square Feet
Geographic Data
- County: Maricopa
- MLS Area: Atavia Condominiums
- Directions: Project site is 1/4 mile SE of Scottsdale Rd & Legacy Blvd. See private remarks for Sales Office location.
Features
Interior Features
- Flooring: Carpet, Tile, Wood
- Bedrooms: 2
- Full baths: 2.5
- Half baths: 1
- Living area: 1637
- Interior Features: High Speed Internet, Double Vanity, Kitchen Island, Pantry, High Ceilings
Exterior Features
- Roof type: Foam
- Lot description: Desert Back, Desert Front
Utilities
- Sewer: Public Sewer
- Water: Public
- Heating: Electric
See photos and updates from listings directly in your feed
Share your favorite listings with friends and family
Save your search and get new listings directly in your mailbox before everybody else
















































