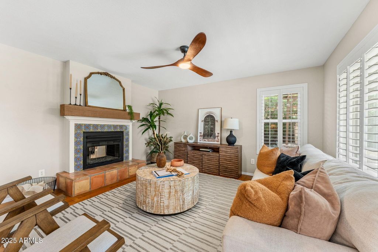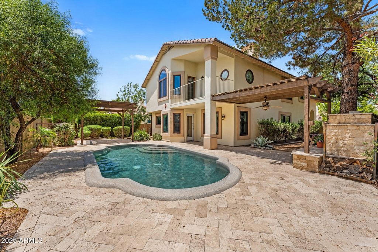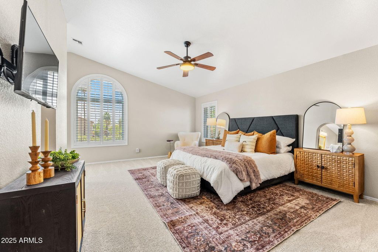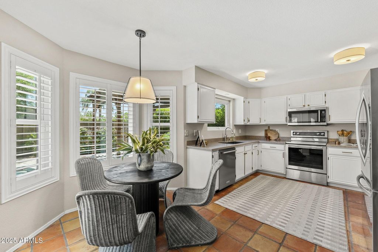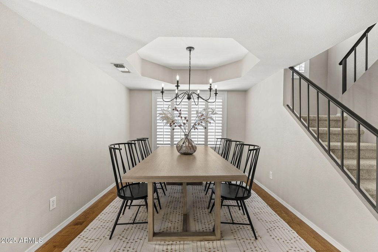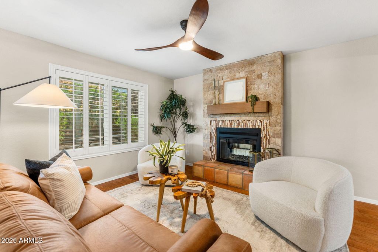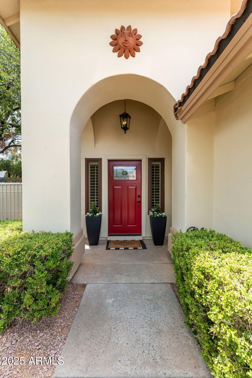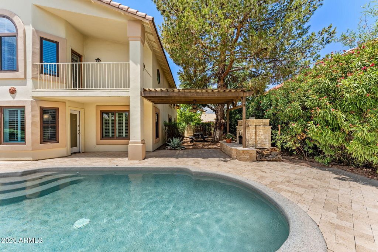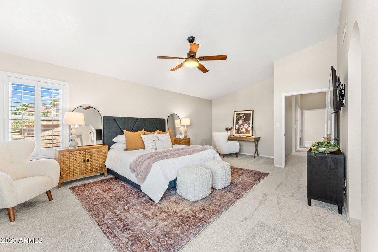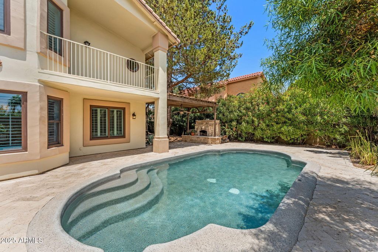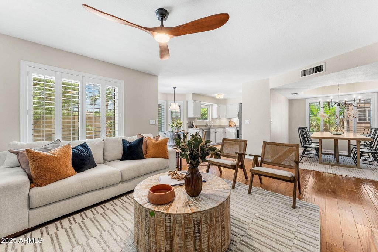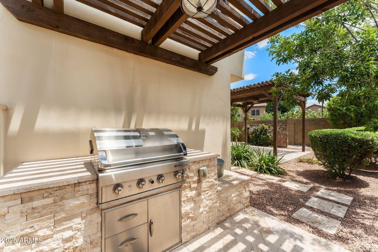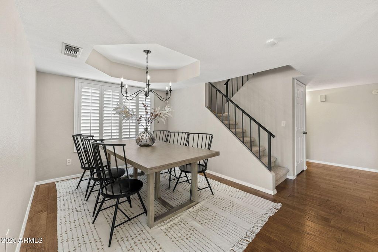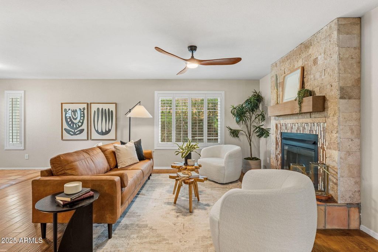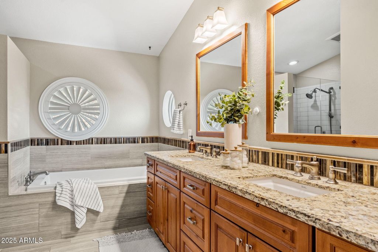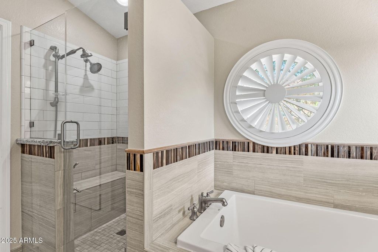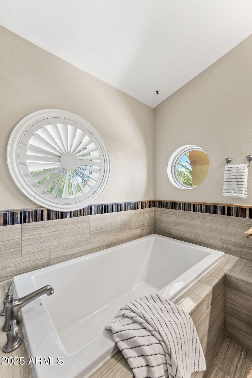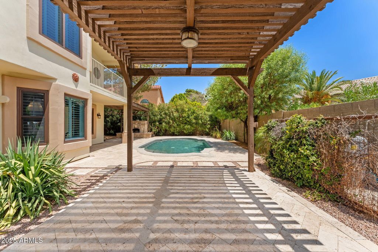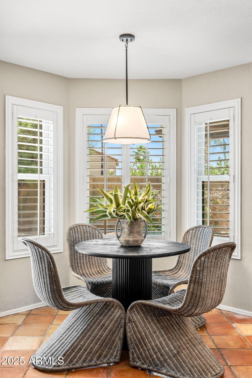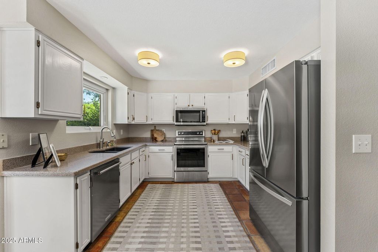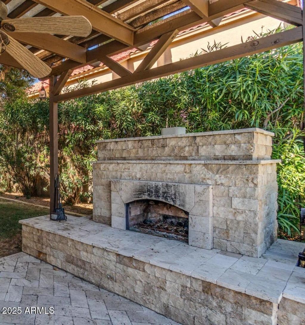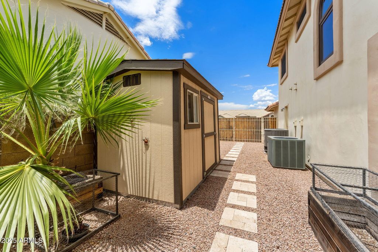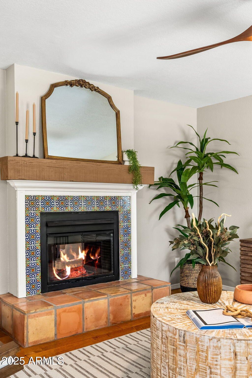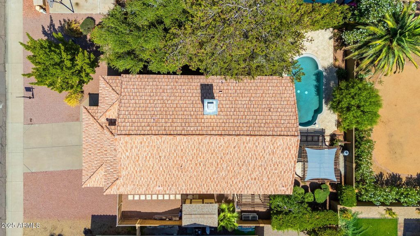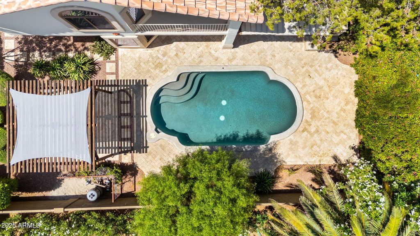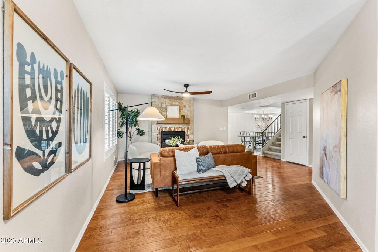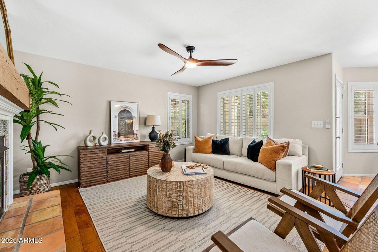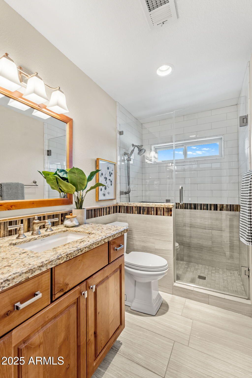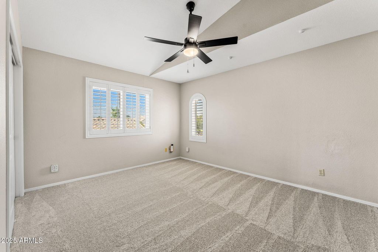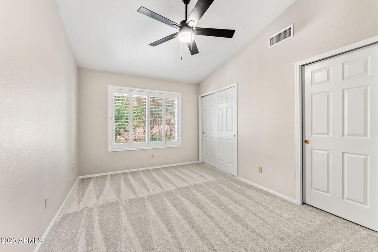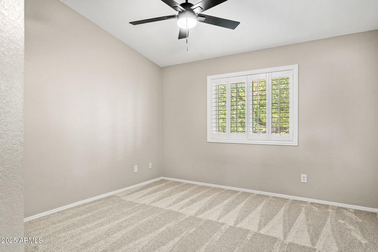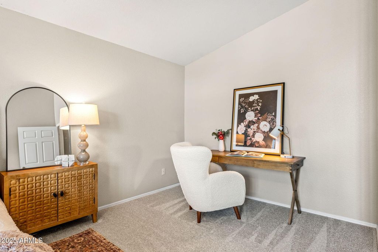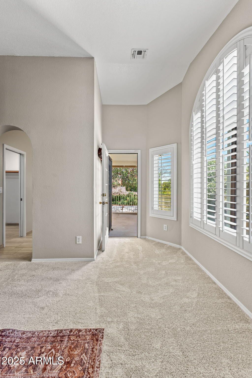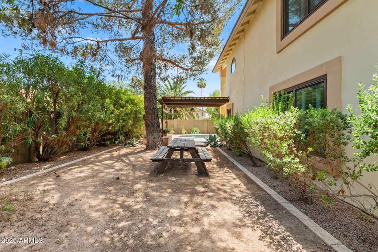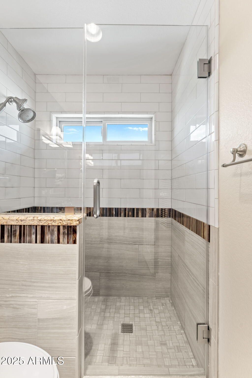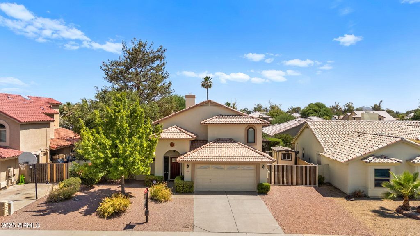3625 E Rosemonte Drive, Phoenix, AZ 85050
4 beds.
baths.
7,609 Sqft.
3625 E Rosemonte Drive, Phoenix, AZ 85050
4 beds
2.5 baths
7,609 Sq.ft.
Download Listing As PDF
Generating PDF
Property details for 3625 E Rosemonte Drive, Phoenix, AZ 85050
Property Description
MLS Information
- Listing: 6890489
- Listing Last Modified: 2025-07-14
Property Details
- Standard Status: Active
- Property style: Spanish
- Built in: 1989
- Subdivision: NORTHGATE VILLAGE PARCEL 3
- Lot size area: 7609 Square Feet
Geographic Data
- County: Maricopa
- MLS Area: NORTHGATE VILLAGE PARCEL 3
- Directions: 51 Fwy Exit Union Hills, West to 36th Street, North to Rosemonte Dr, East to home on south side
Features
Interior Features
- Flooring: Carpet, Tile, Wood
- Bedrooms: 4
- Full baths: 2.5
- Living area: 2370
- Interior Features: Granite Counters, Double Vanity, Vaulted Ceiling(s)
- Fireplaces: 2
Exterior Features
- Roof type: Tile
- Lot description: Sprinklers In Rear, Sprinklers In Front, Desert Back, Desert Front
Utilities
- Sewer: Public Sewer
- Water: Public
- Heating: Electric
Property Information
Tax Information
- Tax Annual Amount: $2,625
See photos and updates from listings directly in your feed
Share your favorite listings with friends and family
Save your search and get new listings directly in your mailbox before everybody else


