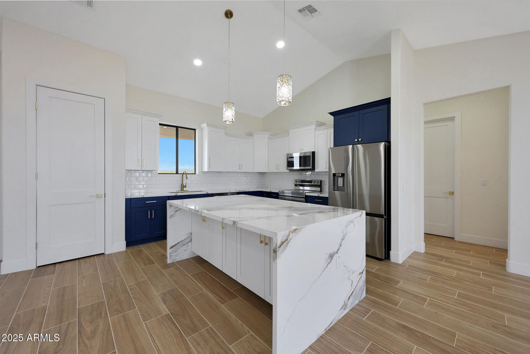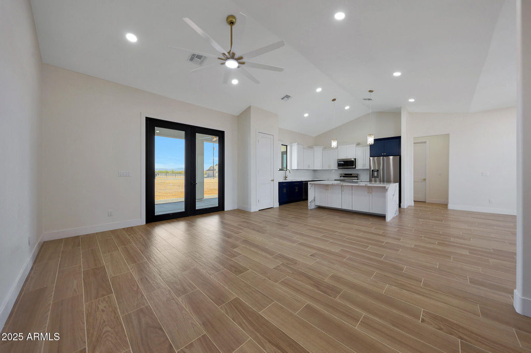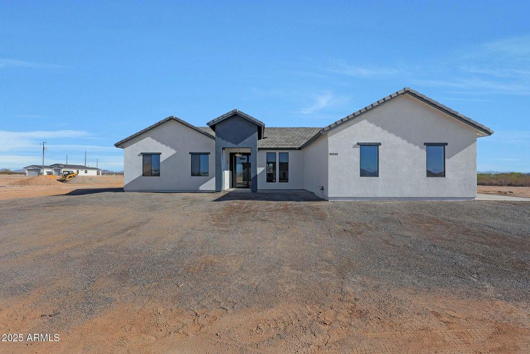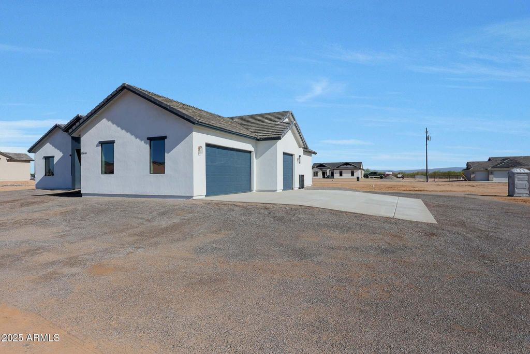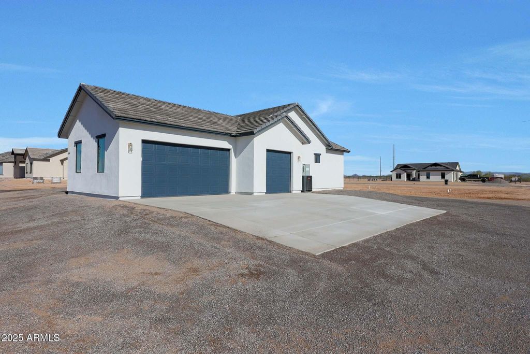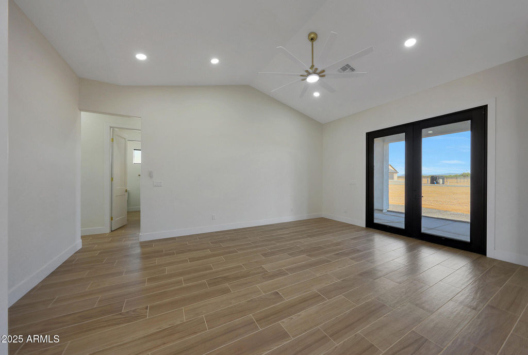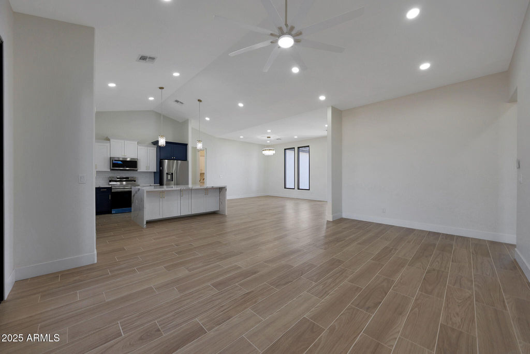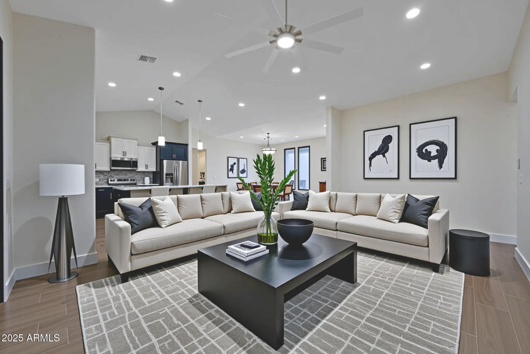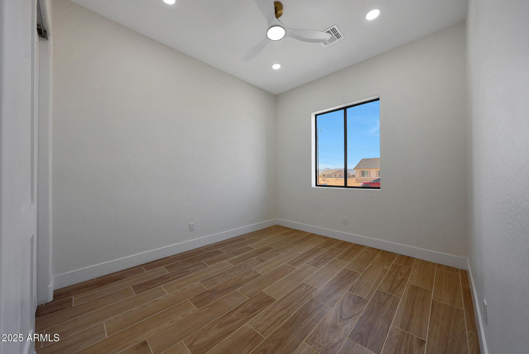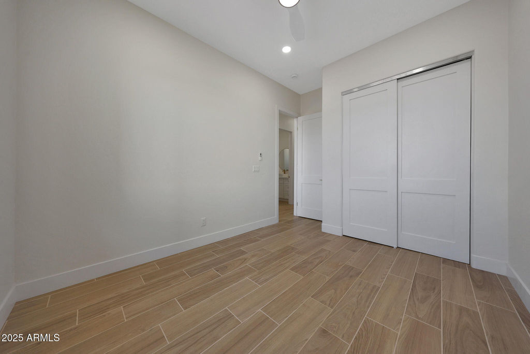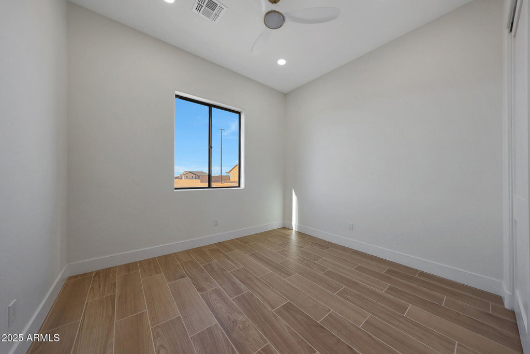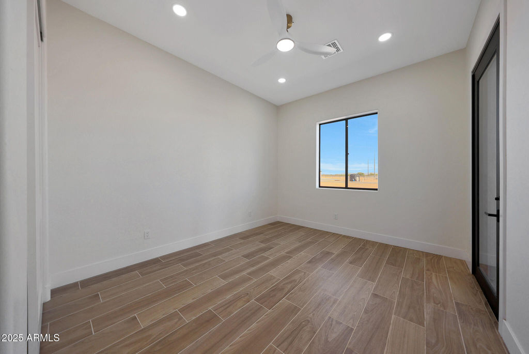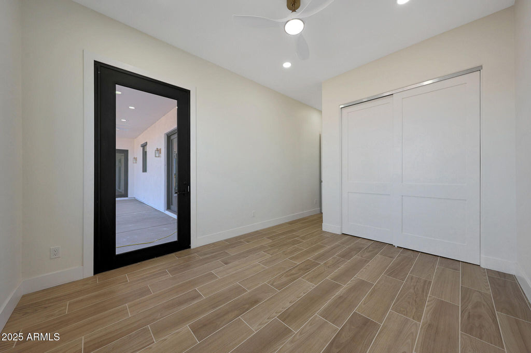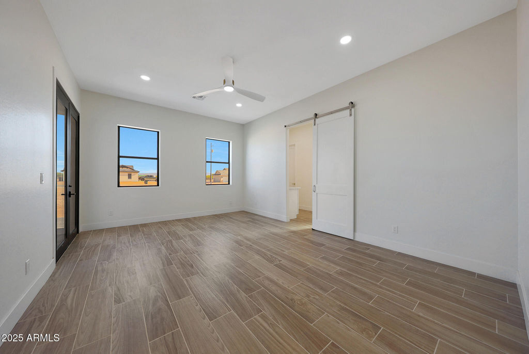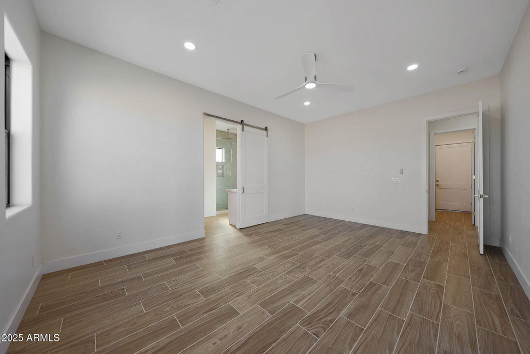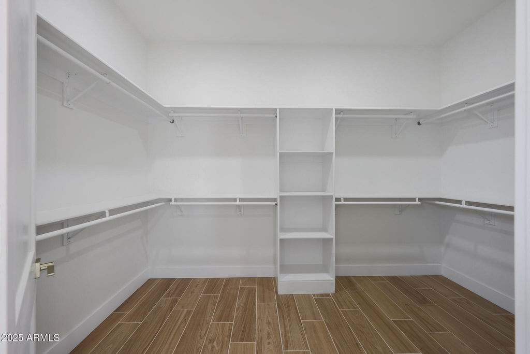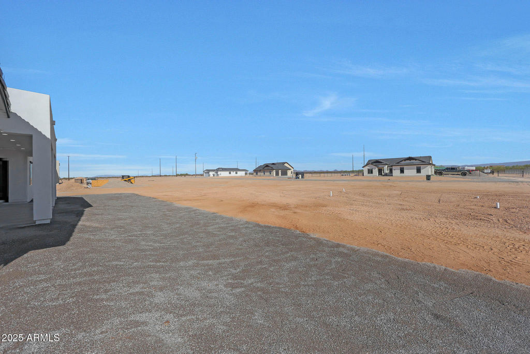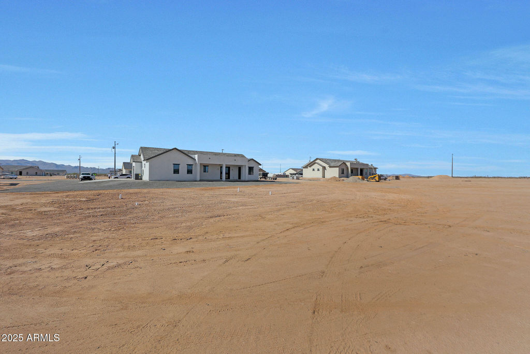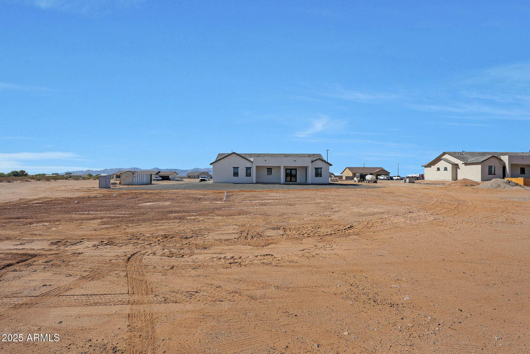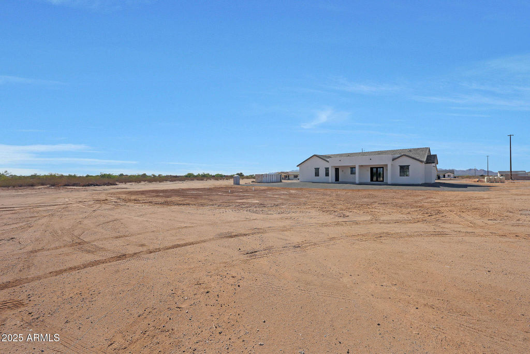25846 W Denver Hill Drive, Wittmann, AZ 85361
4 beds.
3 baths.
43,567 Sqft.
Payment Calculator
This product uses the FRED® API but is not endorsed or certified by the Federal Reserve Bank of St. Louis.
25846 W Denver Hill Drive, Wittmann, AZ 85361
4 beds
3 baths
43,567 Sq.ft.
Download Listing As PDF
Generating PDF
Property details for 25846 W Denver Hill Drive, Wittmann, AZ 85361
Property Description
MLS Information
- Listing: 6881498
- Listing Last Modified: 2025-10-23
Property Details
- Standard Status: Active
- Property style: Ranch
- Built in: 2025
- Subdivision: NONE
- Lot size area: 43567 Square Feet
Geographic Data
- County: Maricopa
- MLS Area: NONE
- Directions: From 259th Ave and Patton Rd, South on 259th ave, turn east onto Denver Hill Dr (2nd street south of Patton Rd.) Take Denver Hill Dr to property on the left.
Features
Interior Features
- Flooring: Tile
- Bedrooms: 4
- Full baths: 3
- Living area: 2180
- Interior Features: Double Vanity, Eat-in Kitchen, Vaulted Ceiling(s), Kitchen Island, Pantry, High Ceilings
Exterior Features
- Roof type: Tile
- Pool: None
Utilities
- Sewer: Septic Tank
- Water: Private, Shared Well
- Heating: Electric
Property Information
Tax Information
- Tax Annual Amount: $2,000
See photos and updates from listings directly in your feed
Share your favorite listings with friends and family
Save your search and get new listings directly in your mailbox before everybody else


