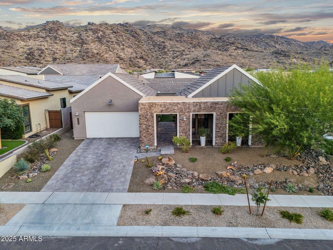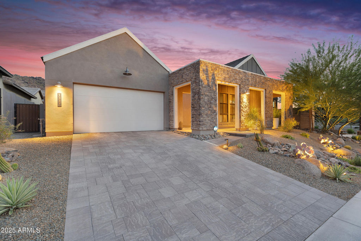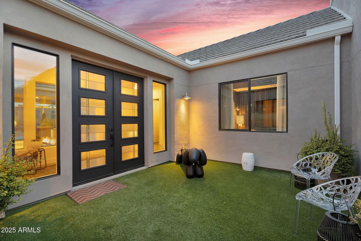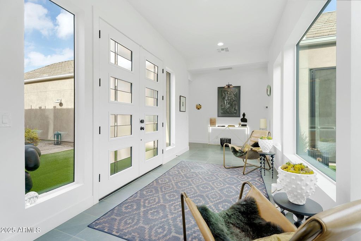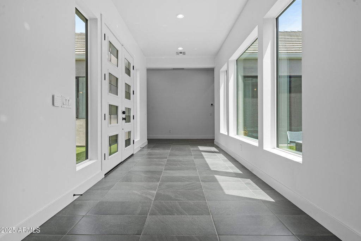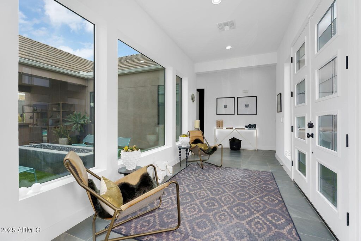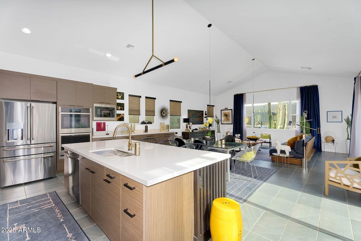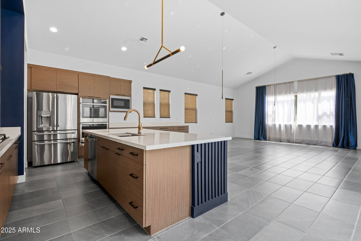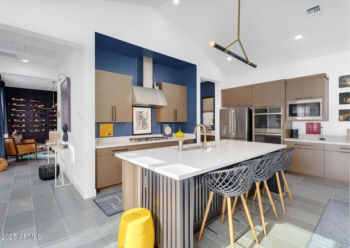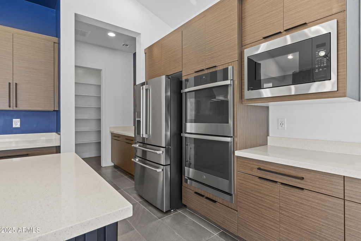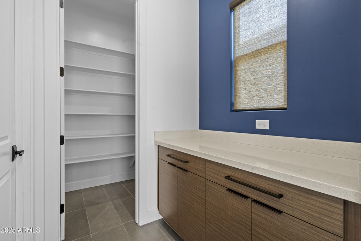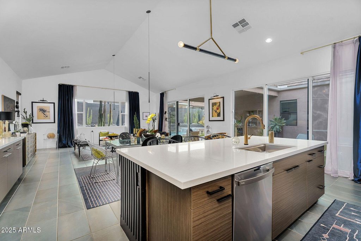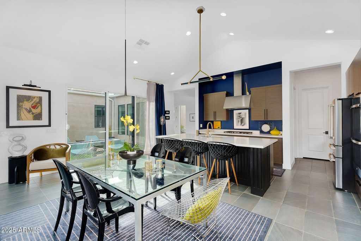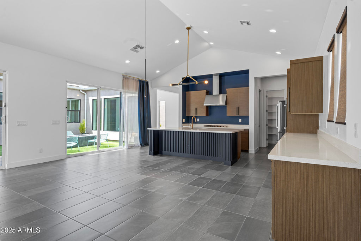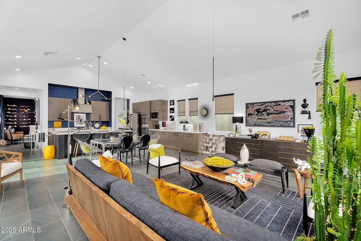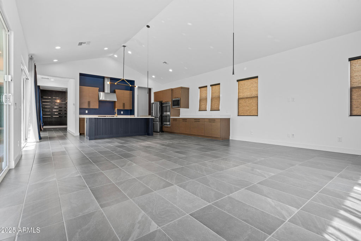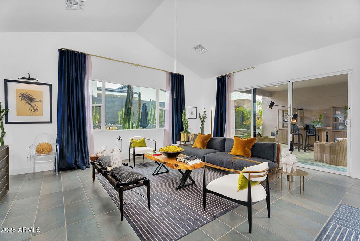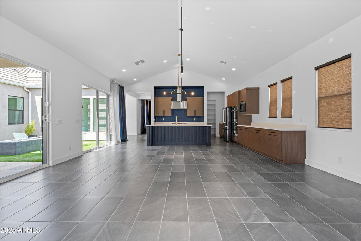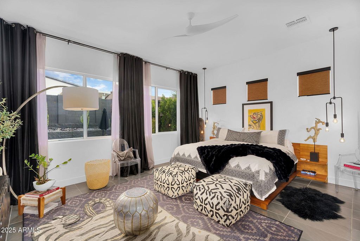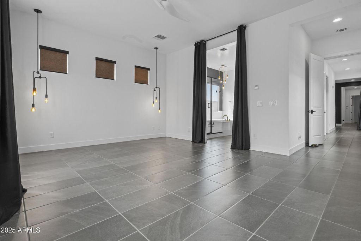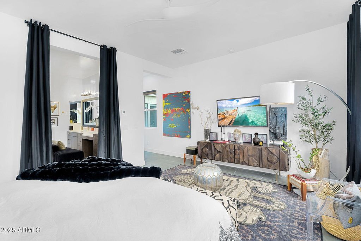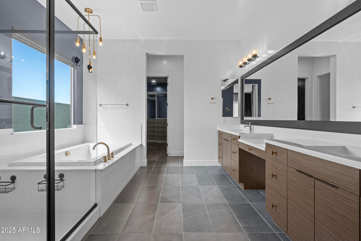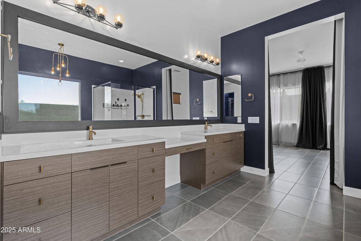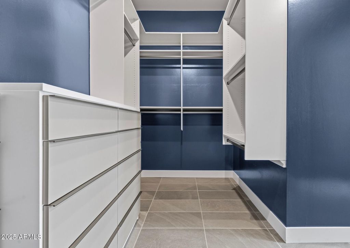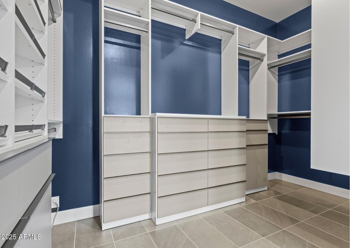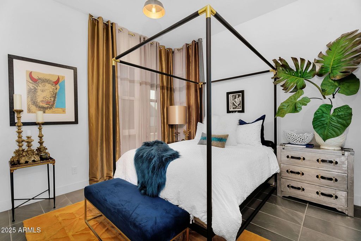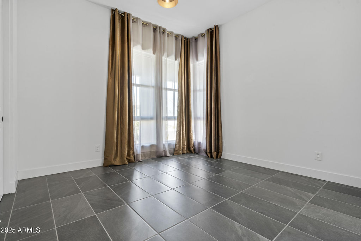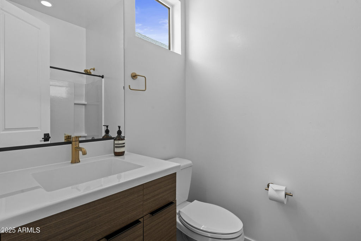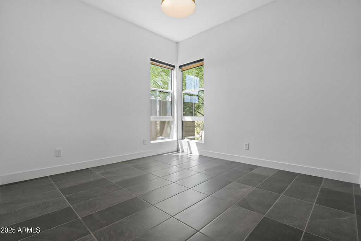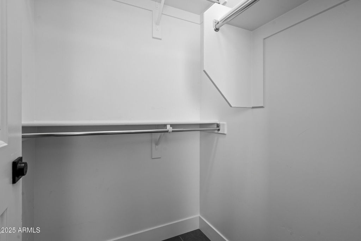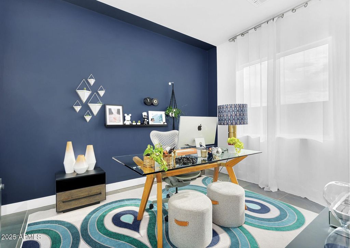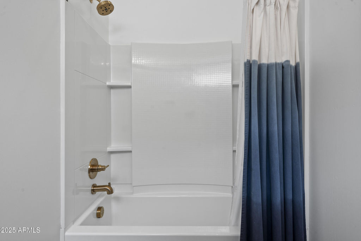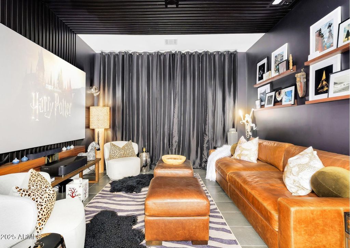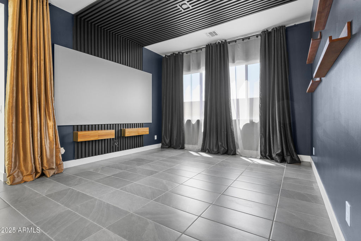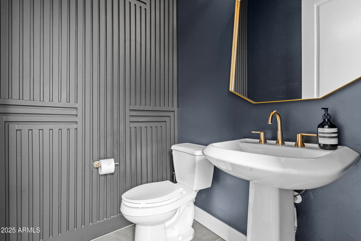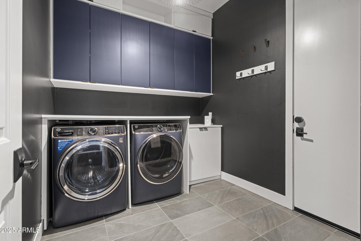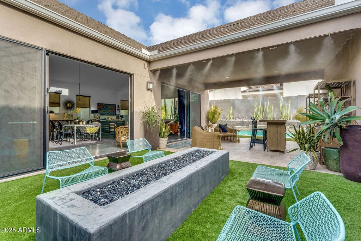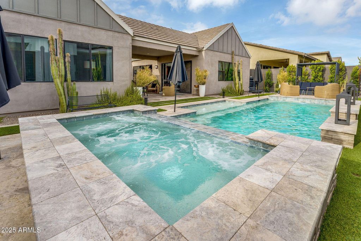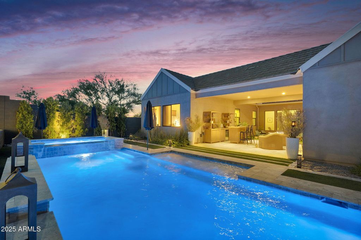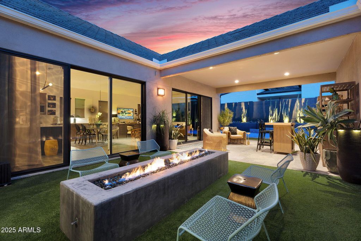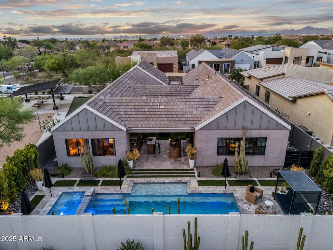1337 E Paseo Way, Phoenix, AZ 85042
$$920,000
Active Under Contract
4 beds.
baths.
9,800 Sqft.
Payment Calculator
This product uses the FRED® API but is not endorsed or certified by the Federal Reserve Bank of St. Louis.
1337 E Paseo Way, Phoenix, AZ 85042
$920,000
Active Under Contract
4 beds
3.5 baths
9,800 Sq.ft.
Download Listing As PDF
Generating PDF
Property details for 1337 E Paseo Way, Phoenix, AZ 85042
Property Description
MLS Information
- Listing: 6875407
- Listing Last Modified: 2025-09-19
Property Details
- Standard Status: Active Under Contract
- Built in: 2020
- Subdivision: VISTAL PHASE 1 RESIDENTIAL COMMUNITY
- Lot size area: 9800 Square Feet
Geographic Data
- County: Maricopa
- MLS Area: VISTAL PHASE 1 RESIDENTIAL COMMUNITY
- Directions: Head west on E Dobbins Rd, Turn left onto S Curley Wy, Turn left onto E Paseo Way. Property will be on the right.
Features
Interior Features
- Flooring: Tile
- Bedrooms: 4
- Full baths: 3.5
- Living area: 3143
- Interior Features: High Speed Internet, Smart Home, Double Vanity, Breakfast Bar, Vaulted Ceiling(s), Kitchen Island, Pantry, Bidet
Exterior Features
- Roof type: Tile
- Lot description: Desert Back, Desert Front
- Pool: Heated
- View: Mountain(s)
Utilities
- Sewer: Public Sewer
- Water: Public
- Heating: Electric
Property Information
Tax Information
- Tax Annual Amount: $4,815
See photos and updates from listings directly in your feed
Share your favorite listings with friends and family
Save your search and get new listings directly in your mailbox before everybody else


