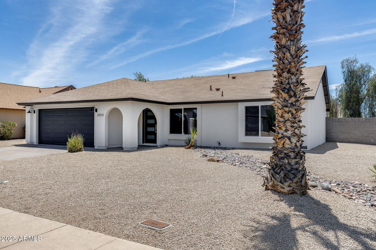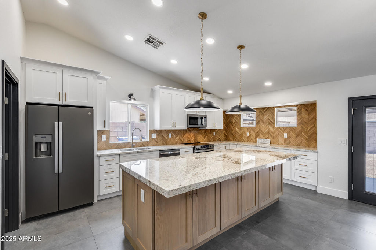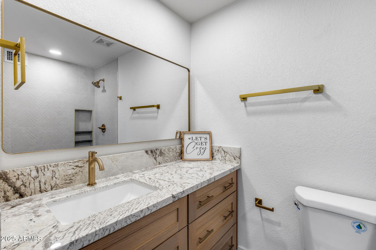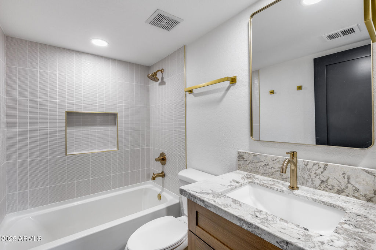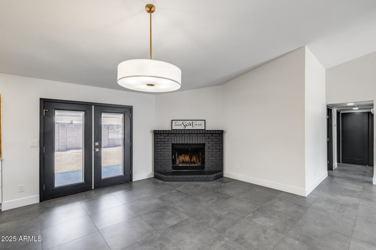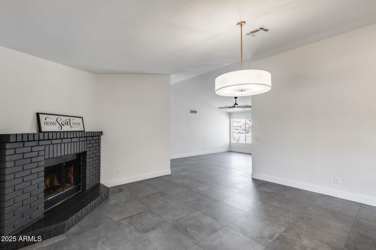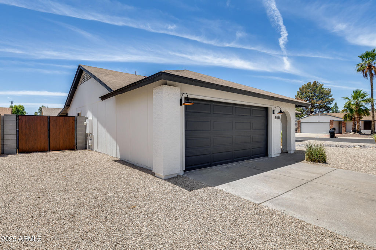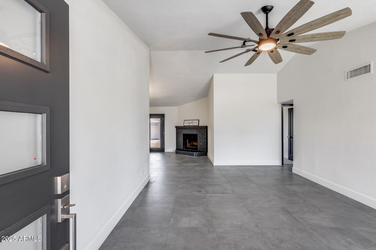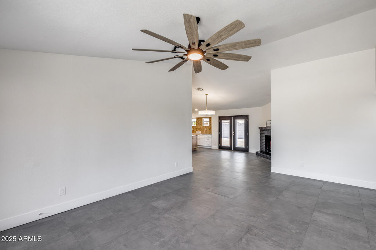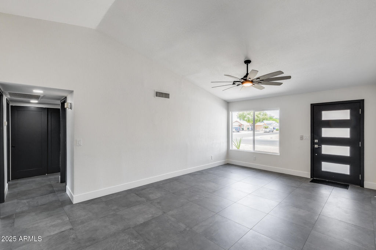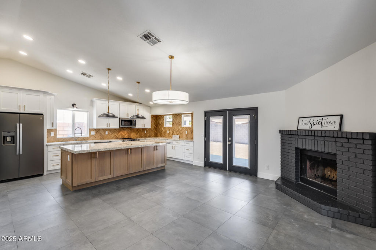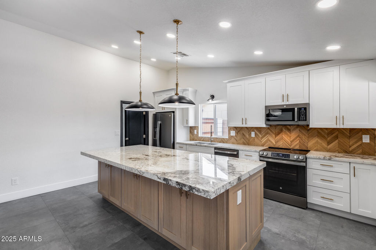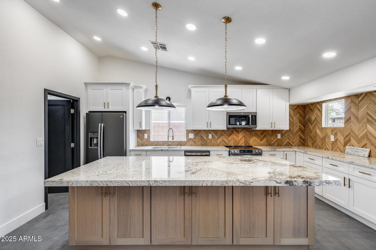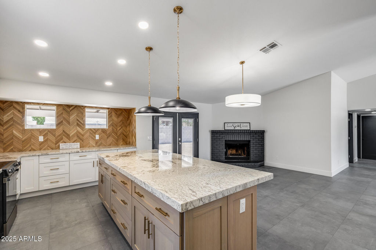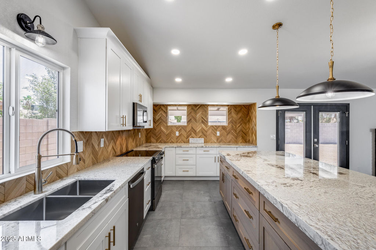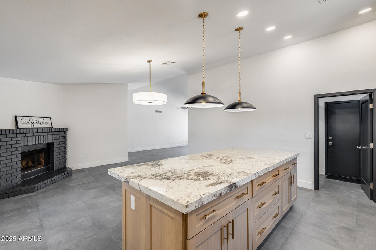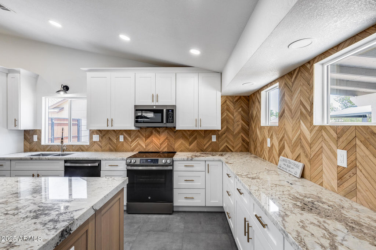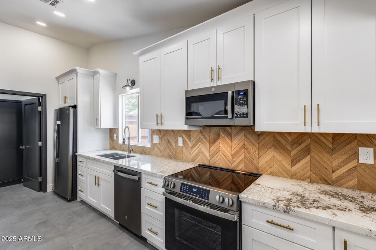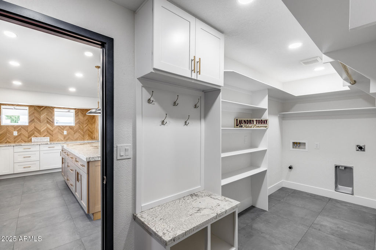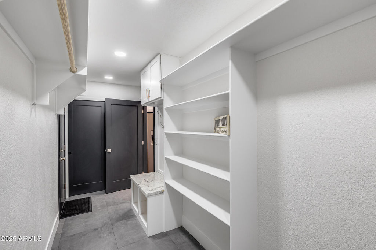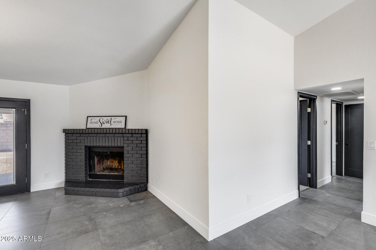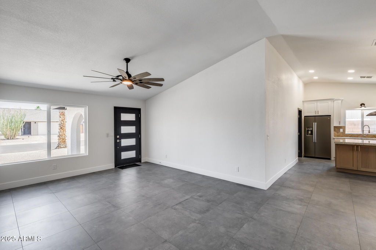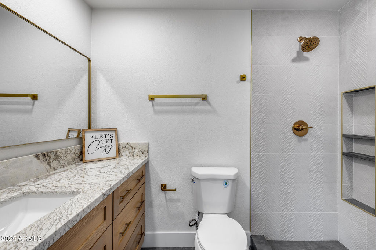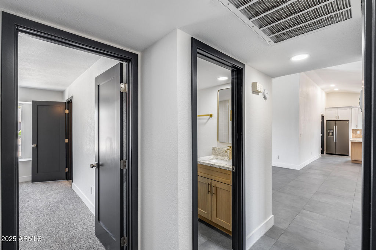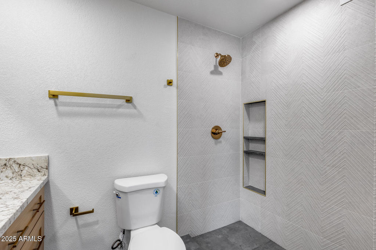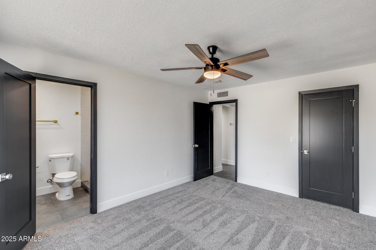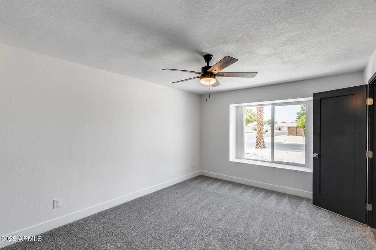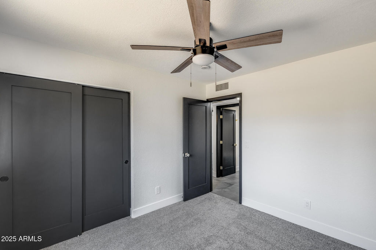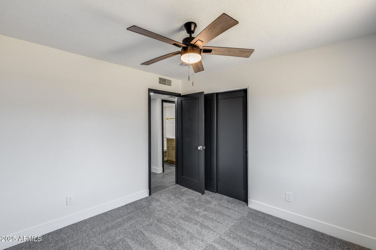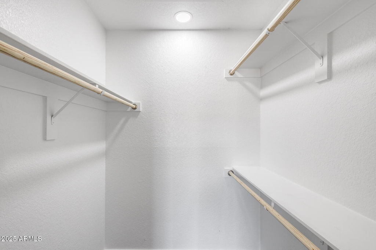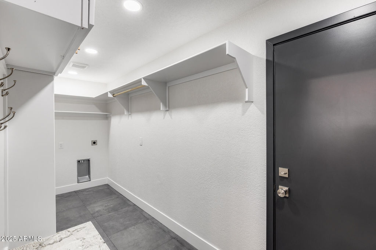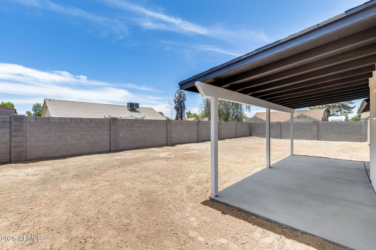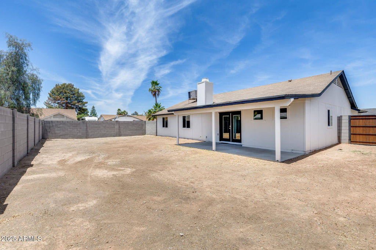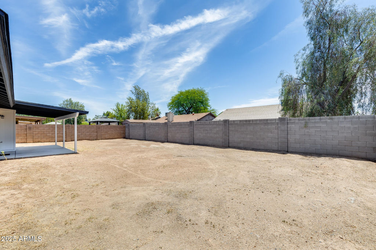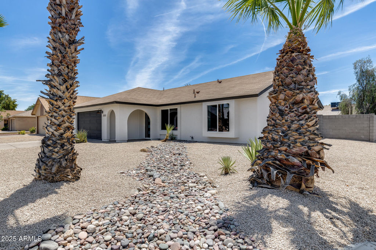3011 E JOHN CABOT Drive, Phoenix, AZ 85032
$549,900
Active Under Contract
3 beds.
baths.
7,109 Sqft.
3011 E JOHN CABOT Drive, Phoenix, AZ 85032
$549,900
Active Under Contract
3 beds
2 baths
7,109 Sq.ft.
Download Listing As PDF
Generating PDF
Property details for 3011 E JOHN CABOT Drive, Phoenix, AZ 85032
Property Description
MLS Information
- Listing: 6872733
- Listing Last Modified: 2025-06-10
Property Details
- Standard Status: Active Under Contract
- Property style: Ranch
- Built in: 1985
- Subdivision: PARQUE VISTA ESTATES UNIT 10
- Lot size area: 7109 Square Feet
Geographic Data
- County: Maricopa
- MLS Area: PARQUE VISTA ESTATES UNIT 10
- Directions: South on 32nd St from Union Hills to John Cabot. West on John Cabot to home.
Features
Interior Features
- Flooring: Carpet, Tile
- Bedrooms: 3
- Full baths: 2
- Living area: 1477
- Interior Features: High Speed Internet, Granite Counters, Breakfast Bar, Vaulted Ceiling(s), Kitchen Island, Pantry
- Fireplaces: 1
Exterior Features
- Roof type: Composition
- Lot description: Corner Lot, Desert Front
- Pool: None
Utilities
- Sewer: Public Sewer
- Water: Public
- Heating: Electric
Property Information
Tax Information
- Tax Annual Amount: $1,498
See photos and updates from listings directly in your feed
Share your favorite listings with friends and family
Save your search and get new listings directly in your mailbox before everybody else

