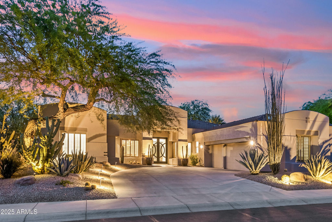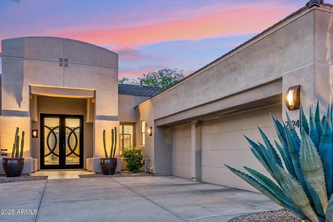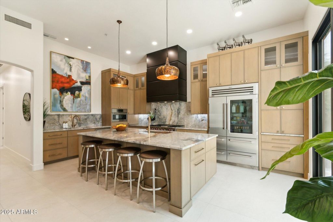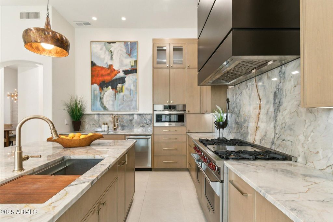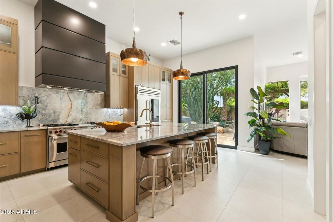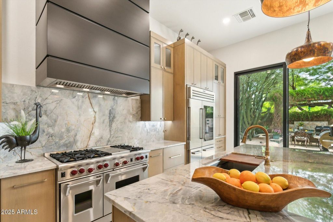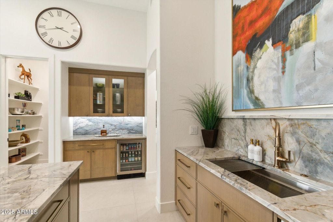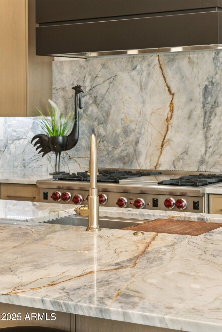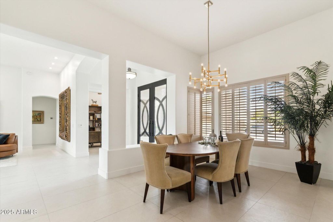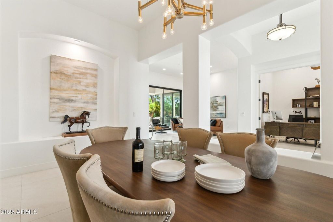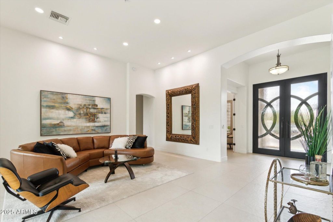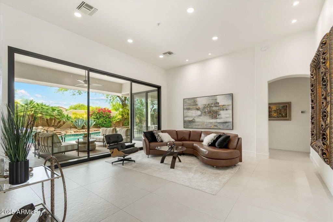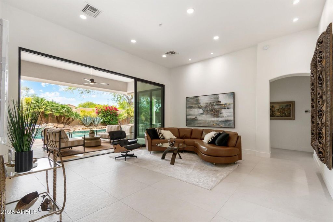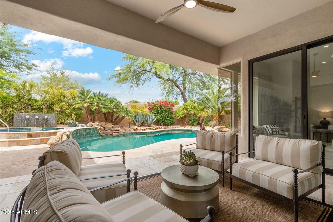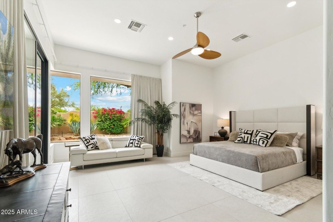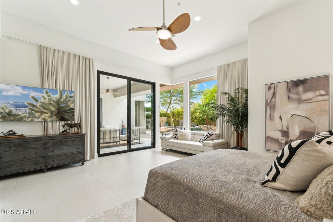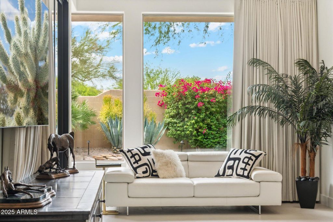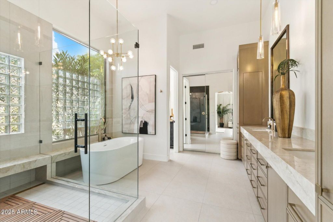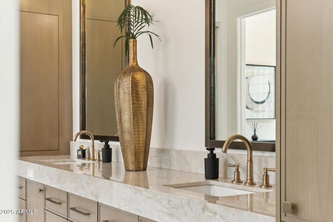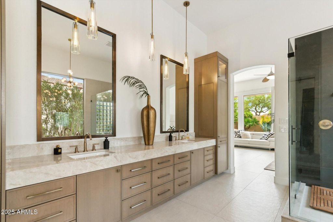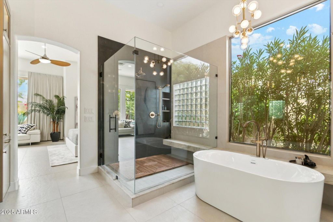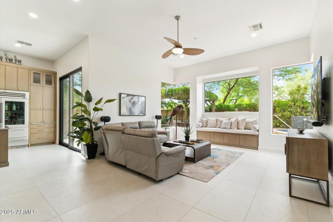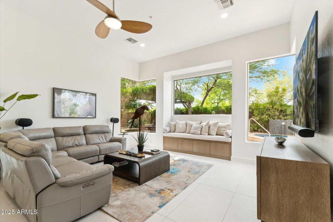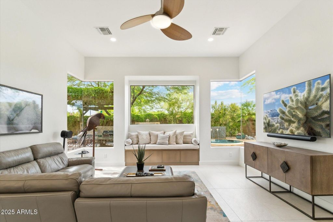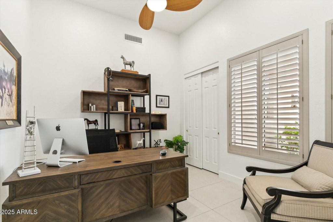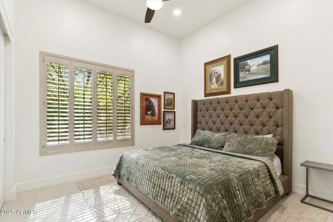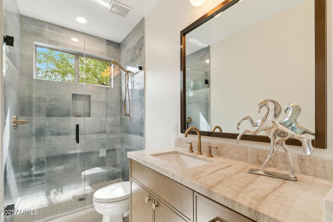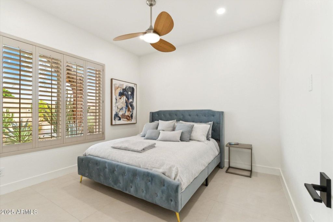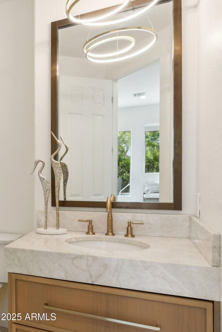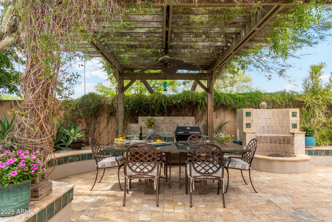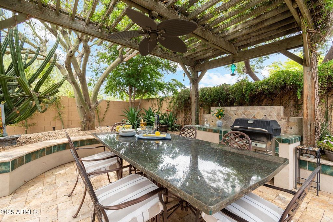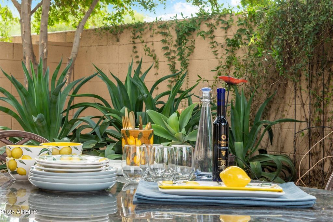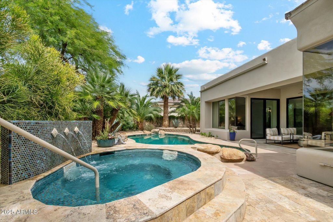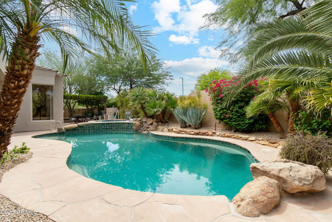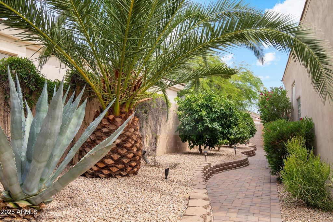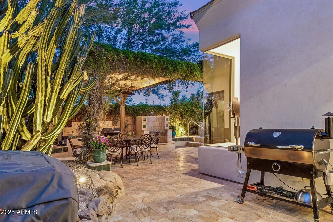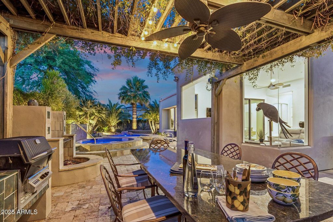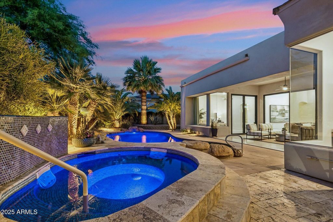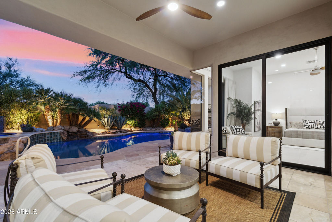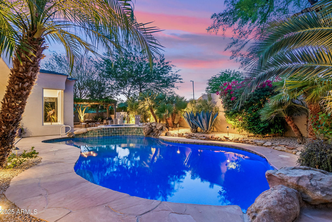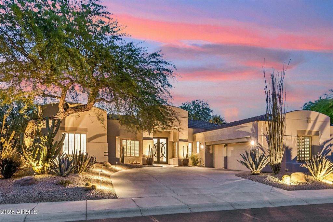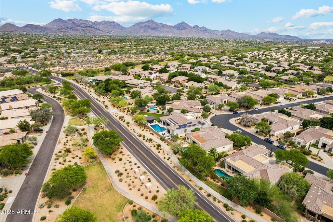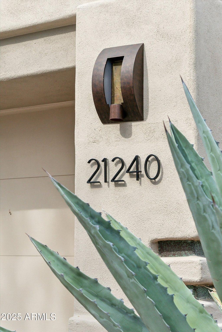21240 N 74TH Place, Scottsdale, AZ 85255
4 beds.
baths.
10,937 Sqft.
Payment Calculator
This product uses the FRED® API but is not endorsed or certified by the Federal Reserve Bank of St. Louis.
21240 N 74TH Place, Scottsdale, AZ 85255
4 beds
2.5 baths
10,937 Sq.ft.
Download Listing As PDF
Generating PDF
Property details for 21240 N 74TH Place, Scottsdale, AZ 85255
Property Description
MLS Information
- Listing: 6872502
- Listing Last Modified: 2025-08-19
Property Details
- Standard Status: Pending
- Built in: 1998
- Subdivision: GRAYHAWK
- Lot size area: 10937 Square Feet
Geographic Data
- County: Maricopa
- MLS Area: GRAYHAWK
- Directions: East on Grayhawk Drive to 74th Way. North through the gate. Left on Rose Garden Lane which curves into 74th Place. Home on the left.
Features
Interior Features
- Flooring: Tile
- Bedrooms: 4
- Full baths: 2.5
- Living area: 3291
- Interior Features: High Speed Internet, Double Vanity, Eat-in Kitchen, Breakfast Bar, Kitchen Island
- Fireplaces: 1
Exterior Features
- Roof type: Tile, Built-Up
- Lot description: Sprinklers In Rear, Sprinklers In Front, Desert Back, Desert Front
- Pool: Heated
Utilities
- Sewer: Public Sewer
- Water: Public
- Heating: Natural Gas
Property Information
Tax Information
- Tax Annual Amount: $5,856
See photos and updates from listings directly in your feed
Share your favorite listings with friends and family
Save your search and get new listings directly in your mailbox before everybody else

