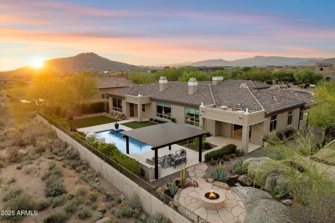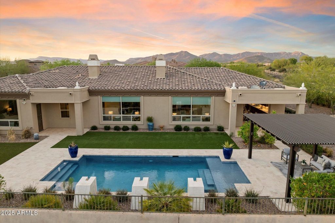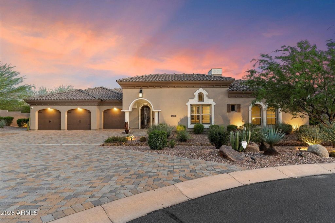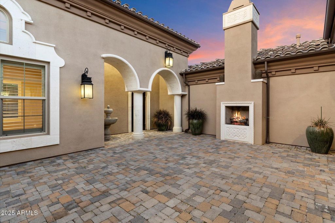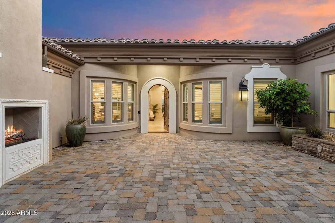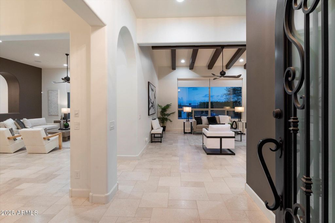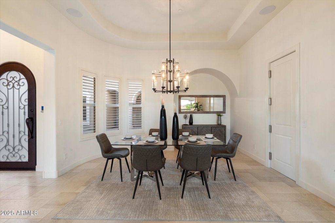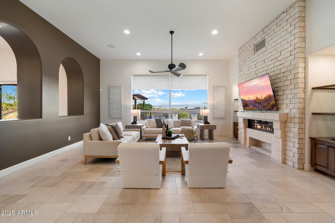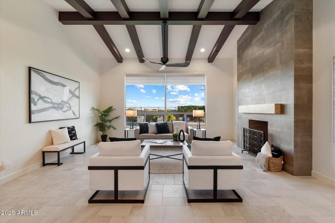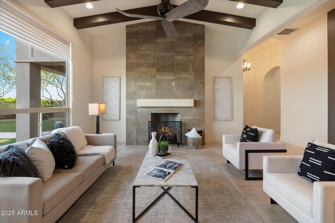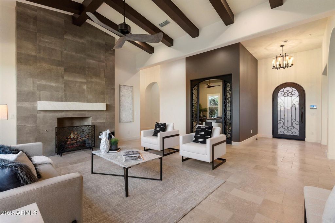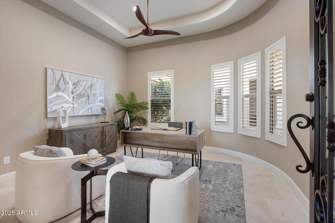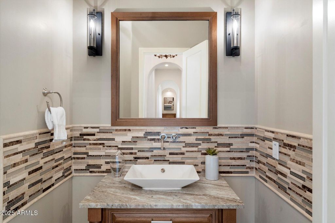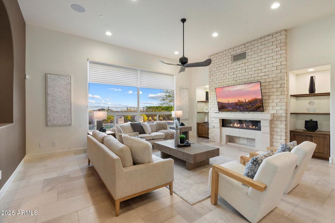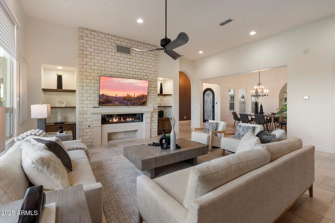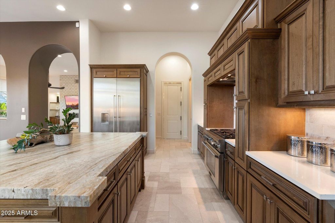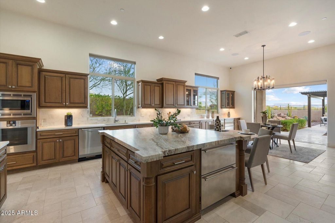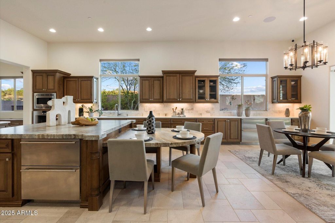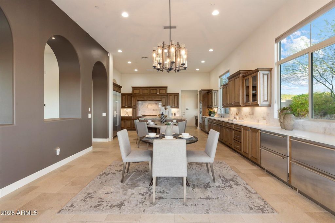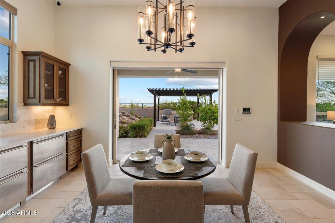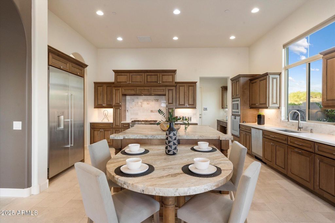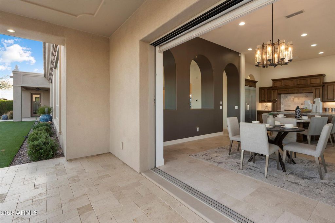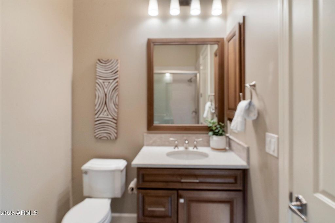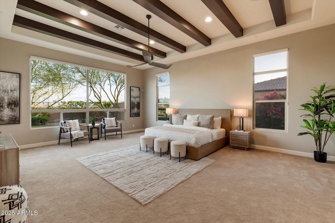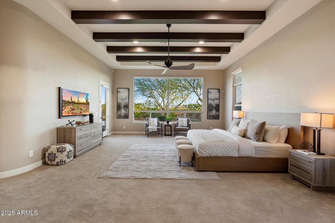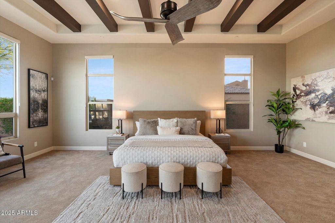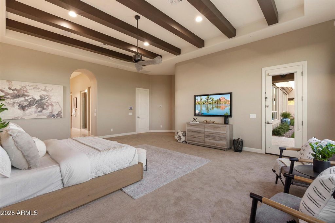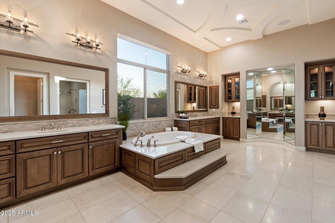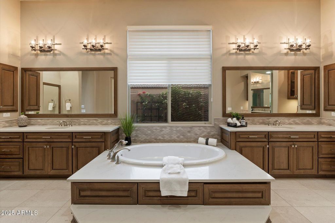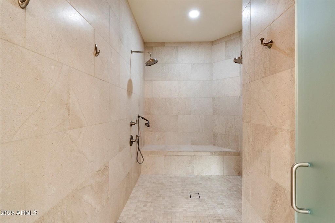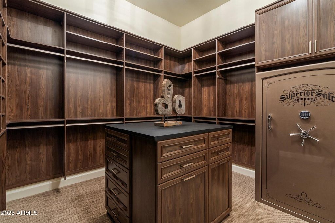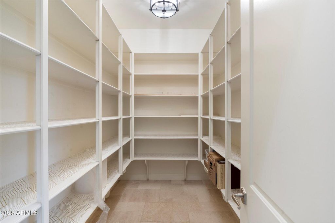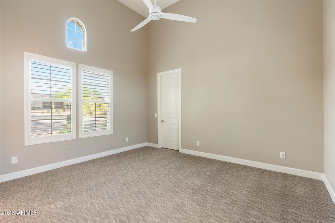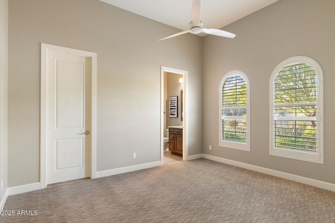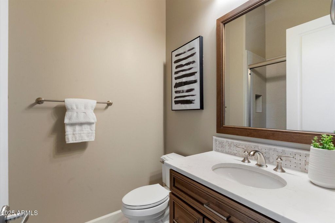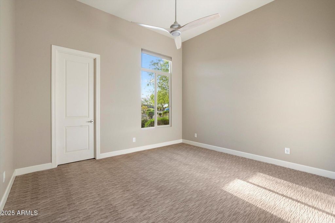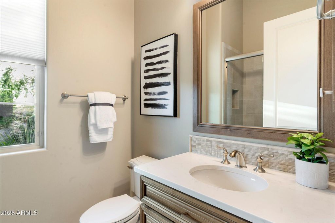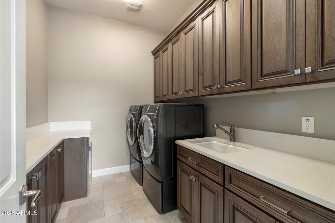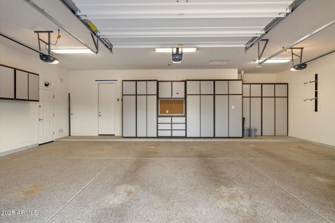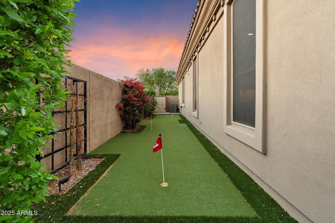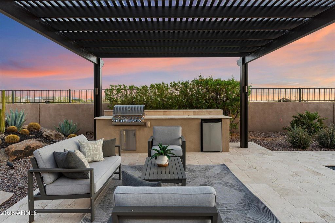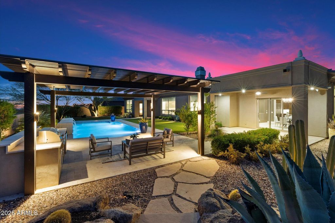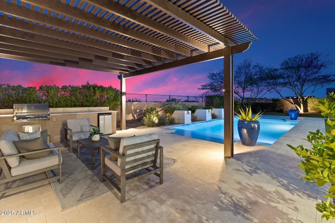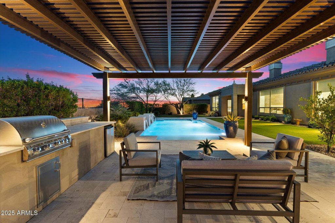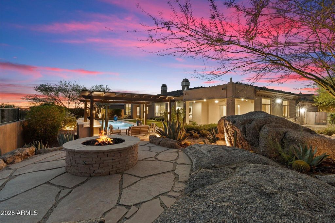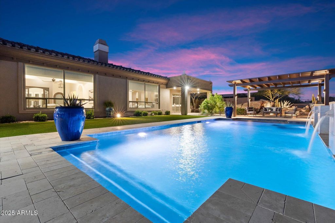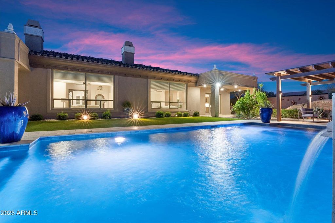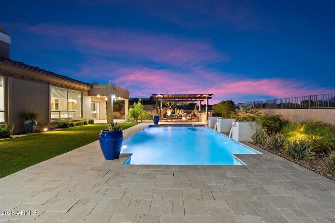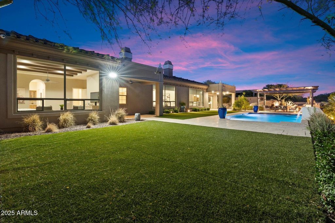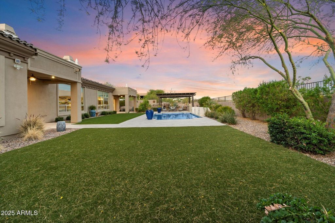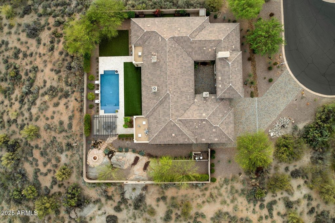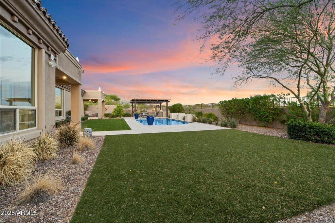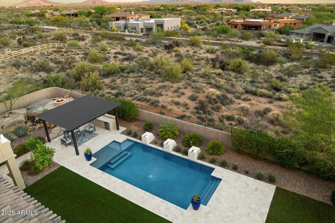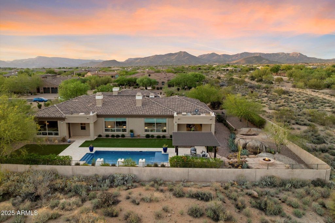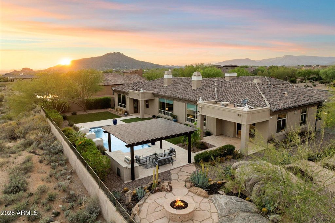8599 E SAND FLOWER Drive, Scottsdale, AZ 85266
4 beds.
baths.
79,695 Sqft.
Upcoming Open House
Sat, Sep 27
(10:00 AM - 12:00 PM)
Payment Calculator
This product uses the FRED® API but is not endorsed or certified by the Federal Reserve Bank of St. Louis.
8599 E SAND FLOWER Drive, Scottsdale, AZ 85266
4 beds
4.5 baths
79,695 Sq.ft.
Download Listing As PDF
Generating PDF
Property details for 8599 E SAND FLOWER Drive, Scottsdale, AZ 85266
Property Description
MLS Information
- Listing: 6853767
- Listing Last Modified: 2025-09-25
Property Details
- Standard Status: Active
- Property style: Contemporary
- Built in: 2017
- Subdivision: SIERRA HIGHLANDS
- Lot size area: 79695 Square Feet
Geographic Data
- County: Maricopa
- MLS Area: SIERRA HIGHLANDS
- Directions: Head N on Pima Rd, W on Black Mountain, N on 84th St to Old Paint Trail, make a right to Sand Flower. Property will be on right hand side.
Features
Interior Features
- Flooring: Carpet, Stone
- Bedrooms: 4
- Full baths: 4.5
- Living area: 5070
- Interior Features: High Speed Internet, Granite Counters, Double Vanity, Eat-in Kitchen, Breakfast Bar, Vaulted Ceiling(s), Kitchen Island, Pantry, High Ceilings
- Fireplaces: 3
Exterior Features
- Roof type: Tile
- Lot description: Sprinklers In Rear, Sprinklers In Front, Cul-De-Sac
- Pool: Heated
- View: Mountain(s)
Utilities
- Sewer: Public Sewer
- Water: Public
- Heating: Electric, Natural Gas
Property Information
Tax Information
- Tax Annual Amount: $4,205
Open Houses
Upcoming Open Houses
- Sat, Sep 27
(10:00 AM - 12:00 PM)
Add to calendar:
See photos and updates from listings directly in your feed
Share your favorite listings with friends and family
Save your search and get new listings directly in your mailbox before everybody else

