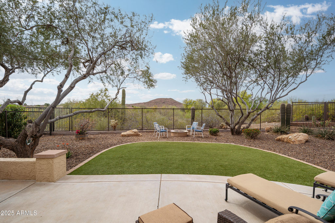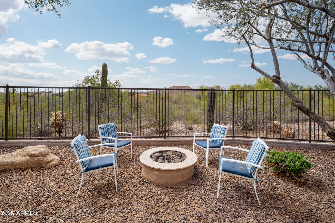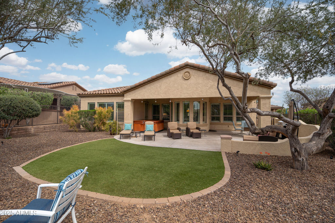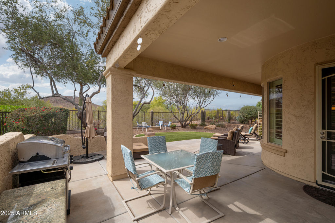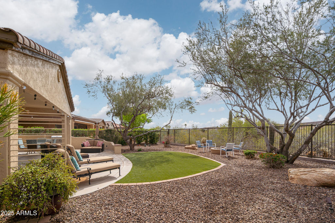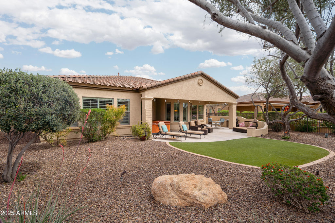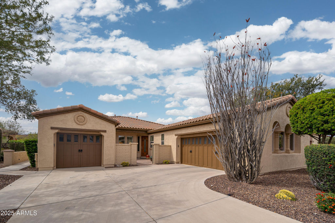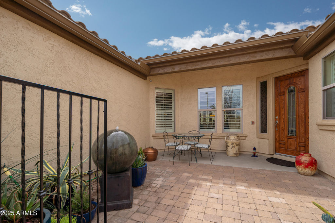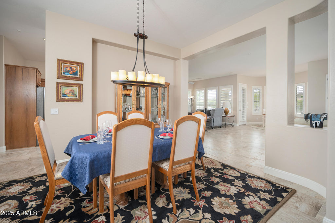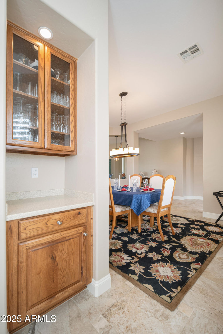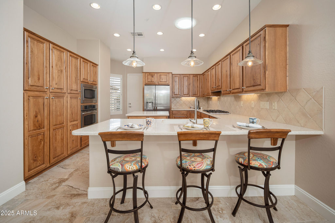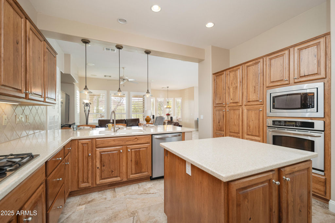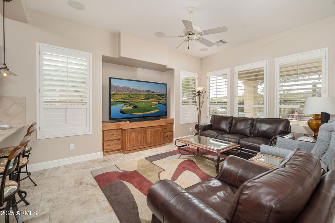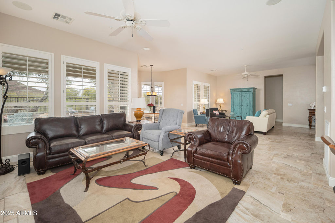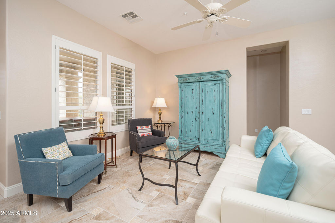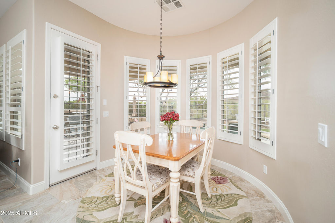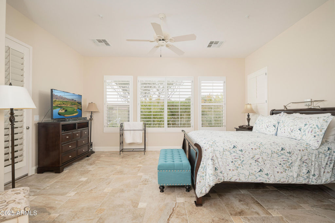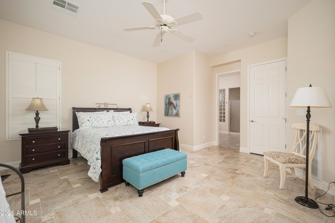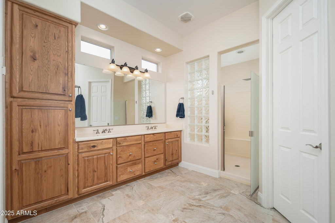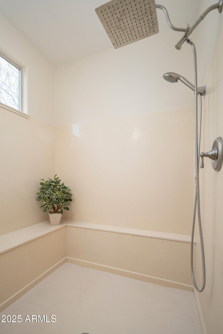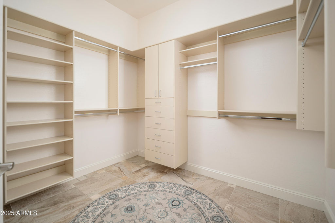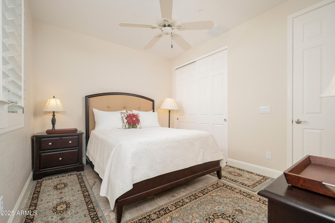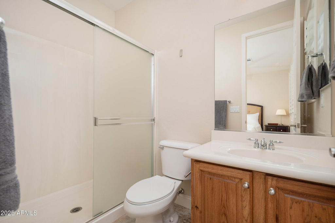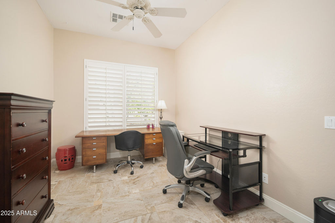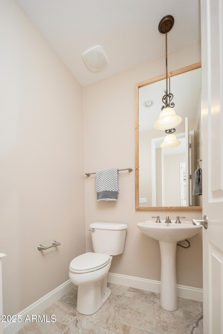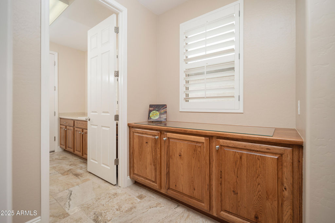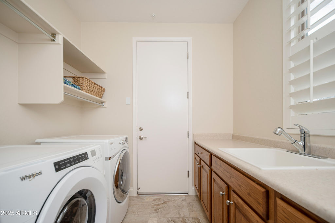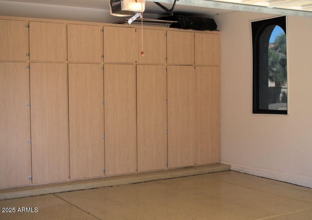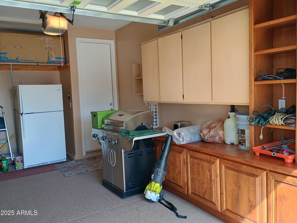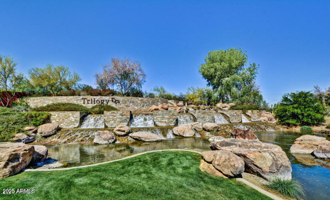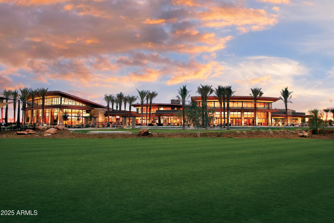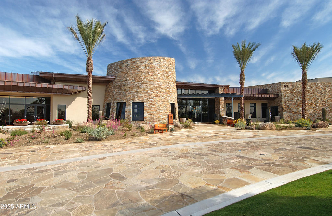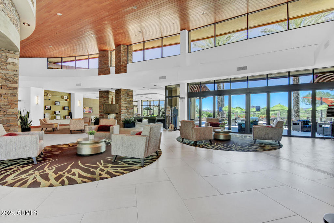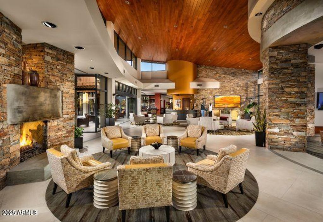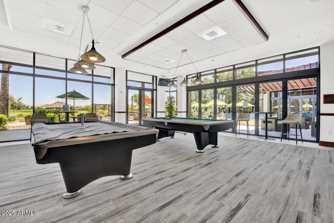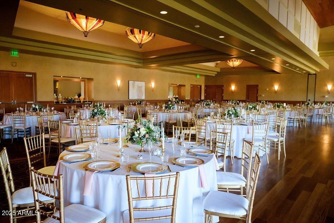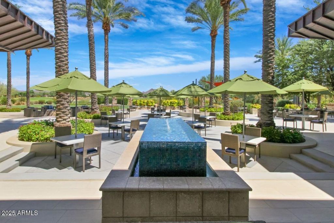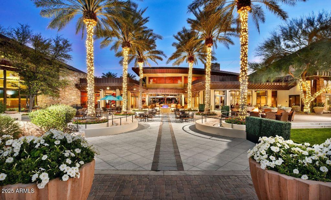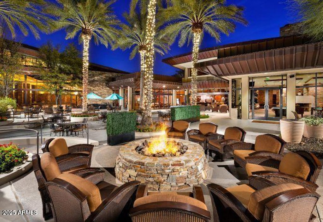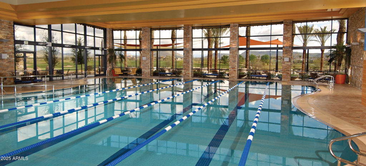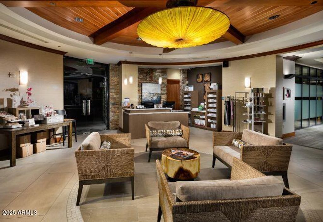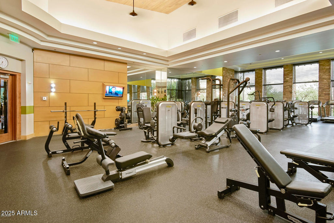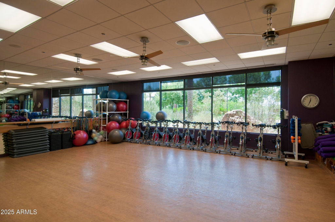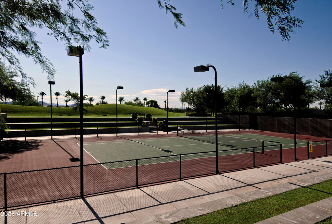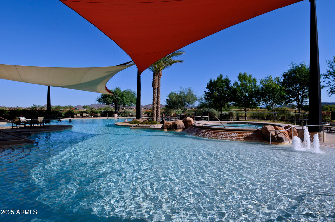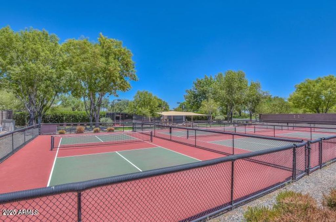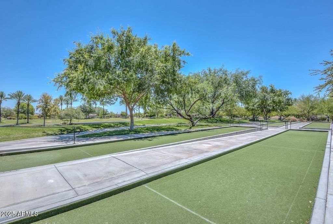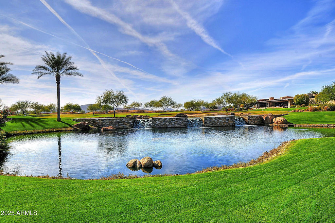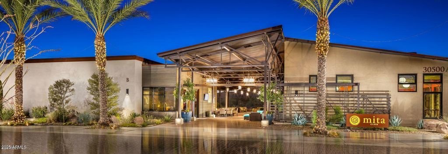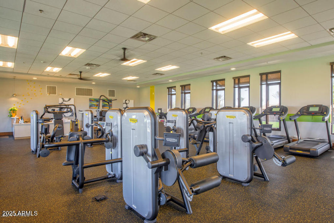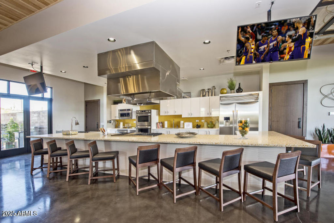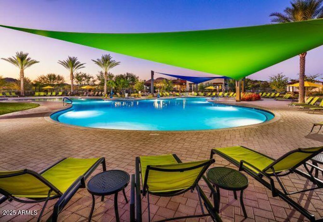27196 N 129TH Drive, Peoria, AZ 85383
$$725,000
Active Under Contract
2 beds.
2 baths.
10,127 Sqft.
Payment Calculator
This product uses the FRED® API but is not endorsed or certified by the Federal Reserve Bank of St. Louis.
27196 N 129TH Drive, Peoria, AZ 85383
$725,000
Active Under Contract
2 beds
2.5 baths
10,127 Sq.ft.
Download Listing As PDF
Generating PDF
Property details for 27196 N 129TH Drive, Peoria, AZ 85383
Property Description
MLS Information
- Listing: 6846093
- Listing Last Modified: 2025-11-17
Property Details
- Standard Status: Active Under Contract
- Property style: Spanish
- Built in: 2006
- Subdivision: Trilogy at Vistancia Parcel C28
- Lot size area: 10127 Square Feet
Geographic Data
- County: Maricopa
- MLS Area: Trilogy At Vistancia Parcel C28
- Directions: Happy Valley Pkwy/Lake Pleasant Pkwy: West to Vistancia Blvd. Left on Trilogy Blvd. From gate, proceed to 4-way stop. Left on Blue Sky. Right on Makena Pl. Right on Quail Track Dr. Left on 129th Dr.
Features
Interior Features
- Flooring: Tile
- Bedrooms: 2
- Full baths: 2.5
- Half baths: 1
- Living area: 2321
- Interior Features: High Speed Internet, Double Vanity, Breakfast Bar, Kitchen Island, Pantry, High Ceilings
Exterior Features
- Roof type: Tile
- Lot description: Sprinklers In Rear, Sprinklers In Front, Desert Back, Desert Front
- View: Mountain(s)
Utilities
- Sewer: Public Sewer
- Water: Public
- Heating: Natural Gas
Property Information
Tax Information
- Tax Annual Amount: $5,141
See photos and updates from listings directly in your feed
Share your favorite listings with friends and family
Save your search and get new listings directly in your mailbox before everybody else

