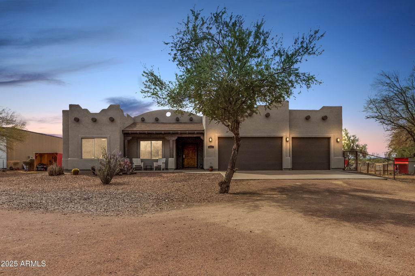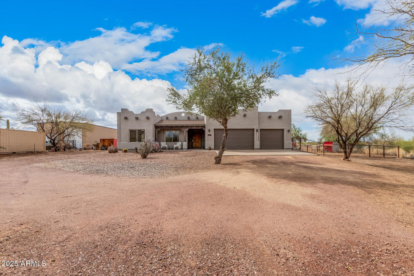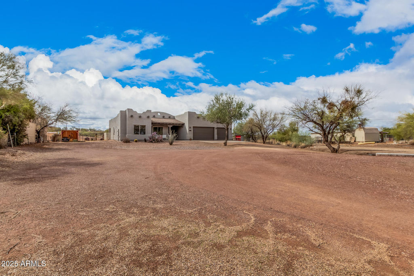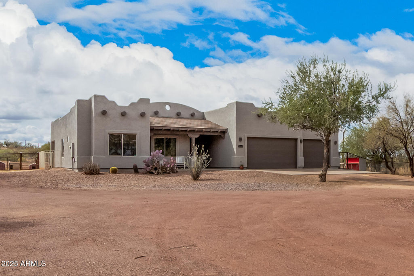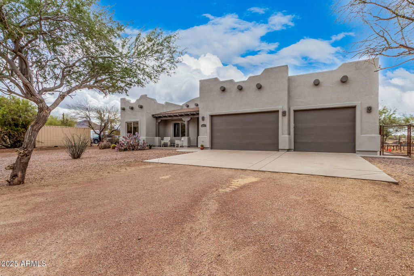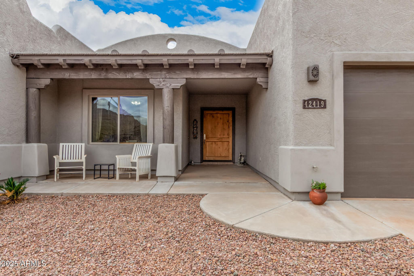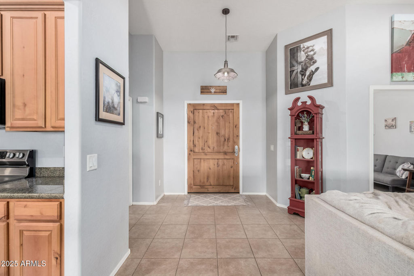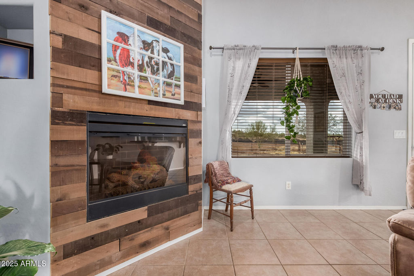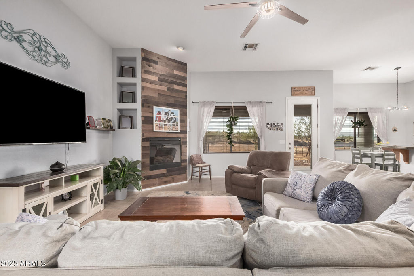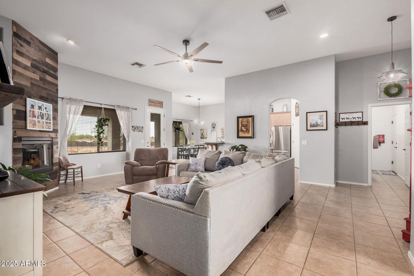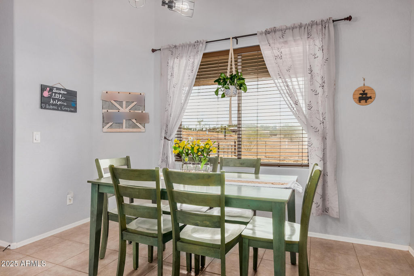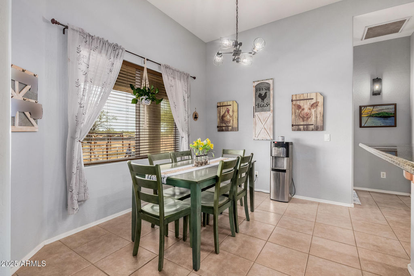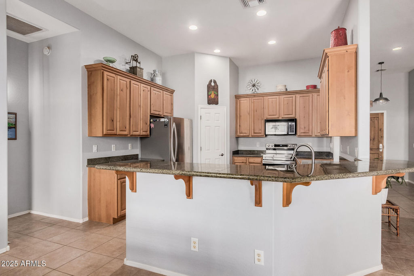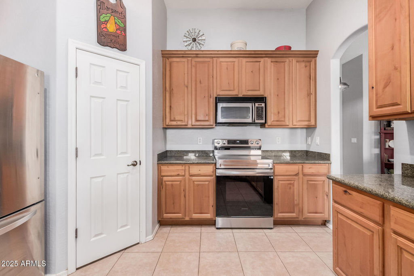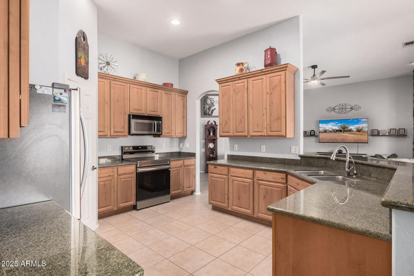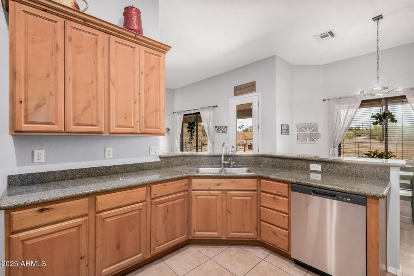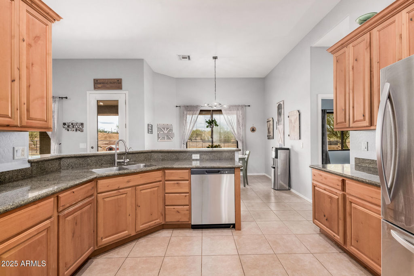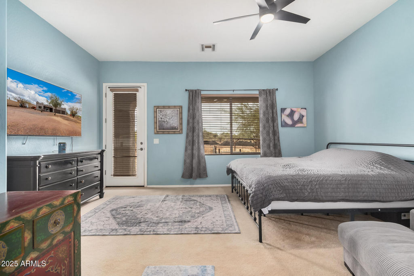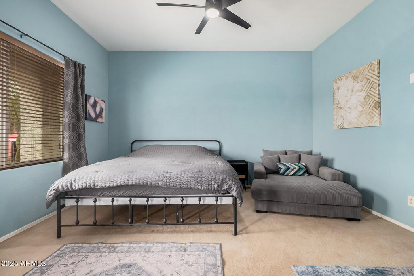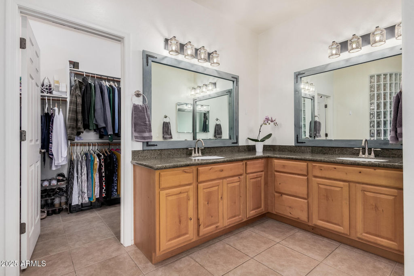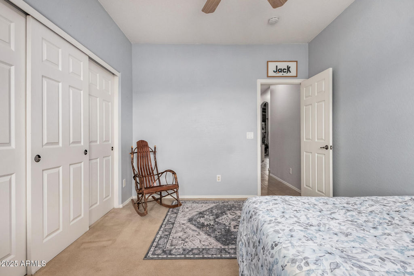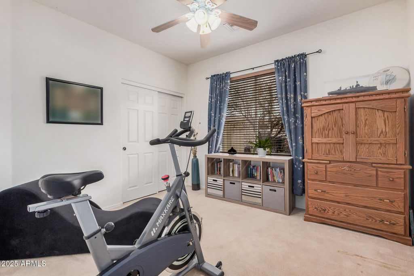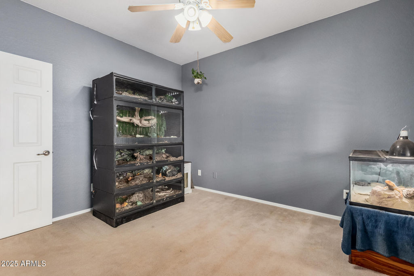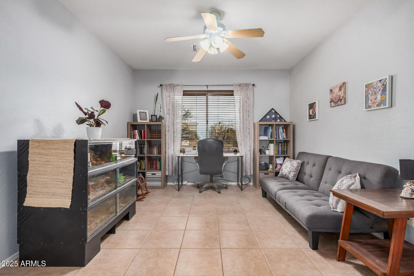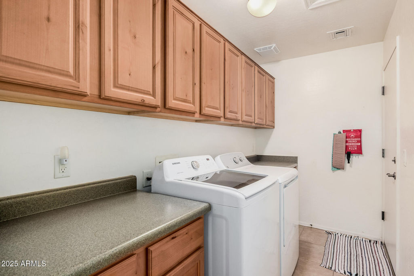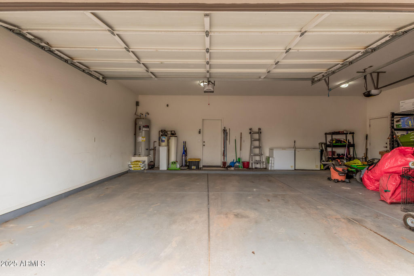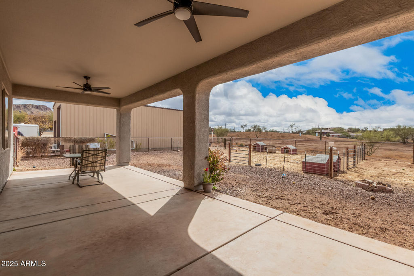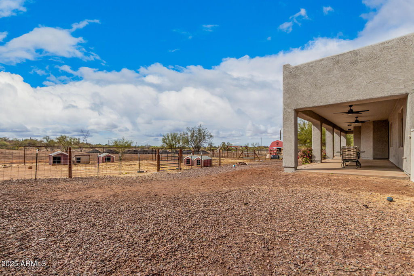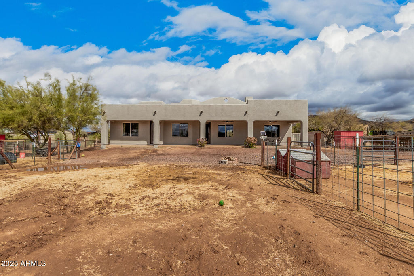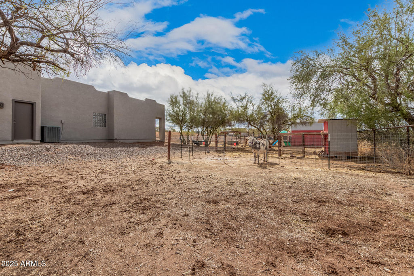42419 N CENTRAL Avenue, Phoenix, AZ 85086
4 beds.
baths.
46,741 Sqft.
Payment Calculator
This product uses the FRED® API but is not endorsed or certified by the Federal Reserve Bank of St. Louis.
42419 N CENTRAL Avenue, Phoenix, AZ 85086
4 beds
2 baths
46,741 Sq.ft.
Download Listing As PDF
Generating PDF
Property details for 42419 N CENTRAL Avenue, Phoenix, AZ 85086
Property Description
MLS Information
- Listing: 6836435
- Listing Last Modified: 2025-09-05
Property Details
- Standard Status: Active
- Property style: Territorial/Santa Fe
- Built in: 2005
- Subdivision: W2 NW4 NW4 NE4 SEC 17 EX N 349F TH/OF & EX W 180F TH/OF
- Lot size area: 46741 Square Feet
Geographic Data
- County: Maricopa
- MLS Area: W2 NW4 NW4 NE4 SEC 17 EX N 349F TH/OF & EX W 180F TH/OF
- Directions: From I-17 take exit 223A, Head East on W Carefree Hwy, Turn left onto N 7th St, Continue onto N New River Rd, Turn left onto E Honda Bow Rd, First Left.
Features
Interior Features
- Flooring: Carpet, Tile
- Bedrooms: 4
- Full baths: 2
- Living area: 2263
- Interior Features: High Speed Internet, Granite Counters, Double Vanity, Eat-in Kitchen, Breakfast Bar, Pantry, High Ceilings
- Fireplaces: 1
Exterior Features
- Roof type: Foam, Rolled/Hot Mop
- Lot description: Desert Front, Cul-De-Sac, Desert Back
- Pool: None
- View: Mountain(s)
Utilities
- Sewer: Septic Tank
- Water: Private, Shared Well
- Heating: Electric
Property Information
Tax Information
- Tax Annual Amount: $3,365
See photos and updates from listings directly in your feed
Share your favorite listings with friends and family
Save your search and get new listings directly in your mailbox before everybody else

