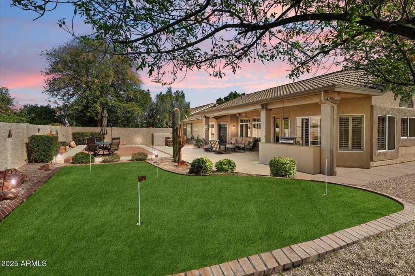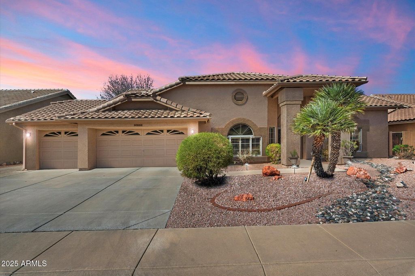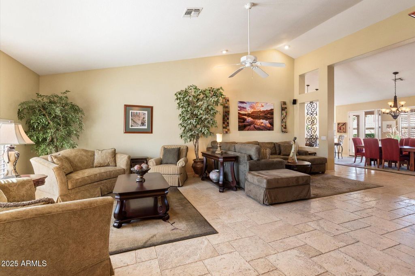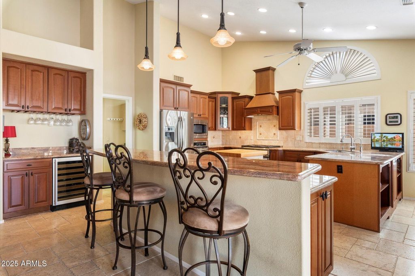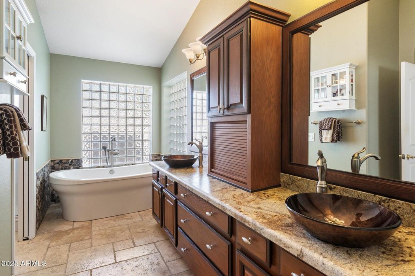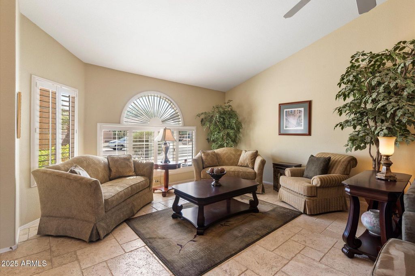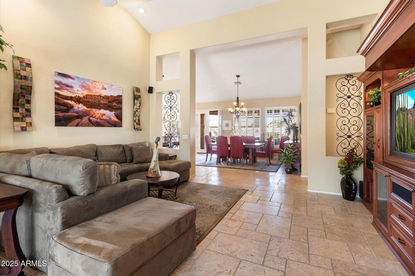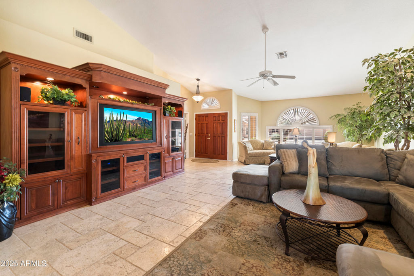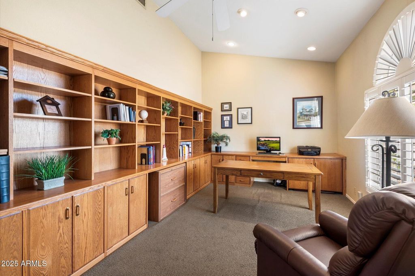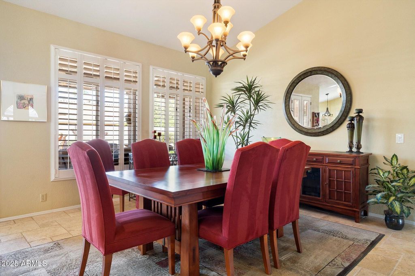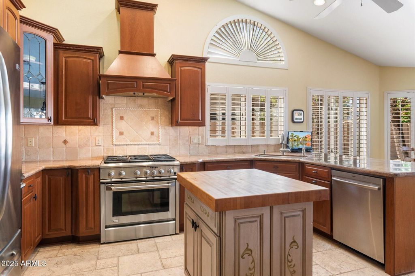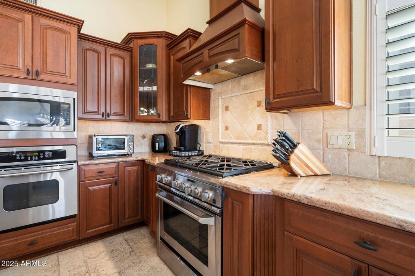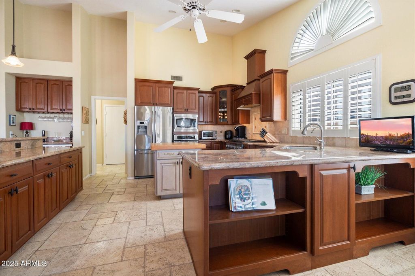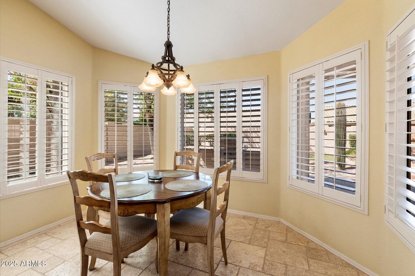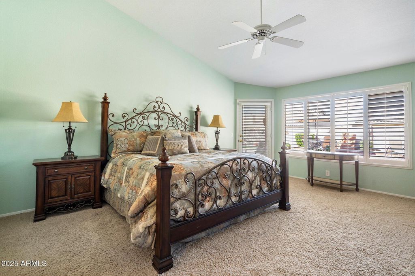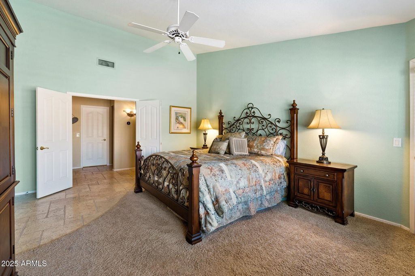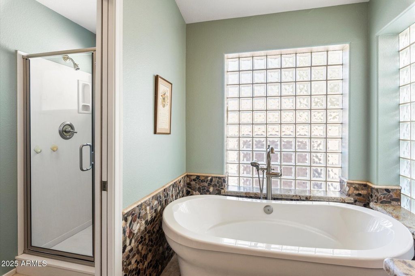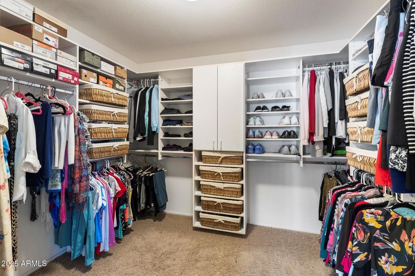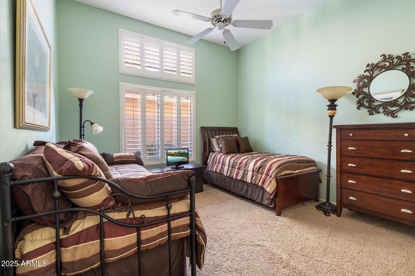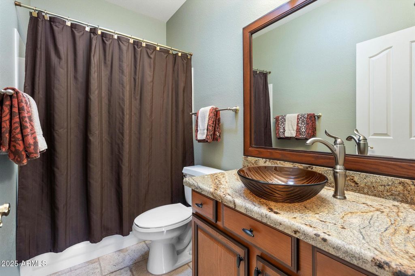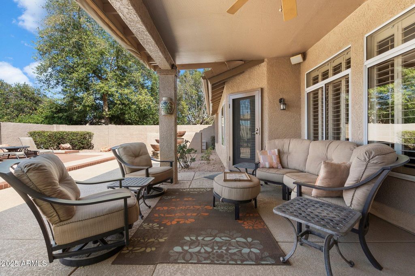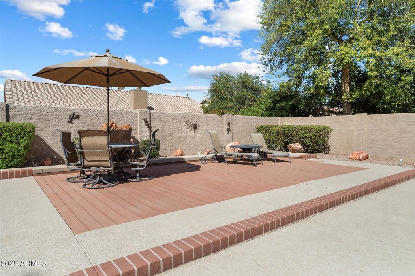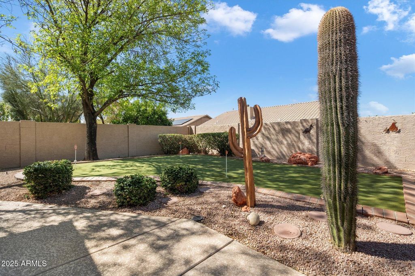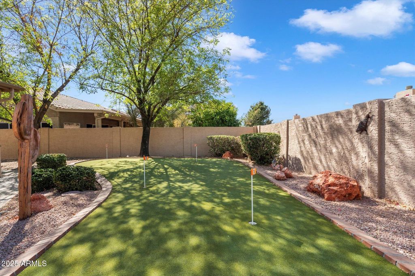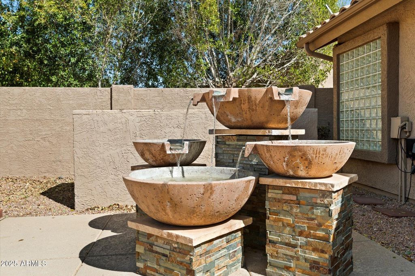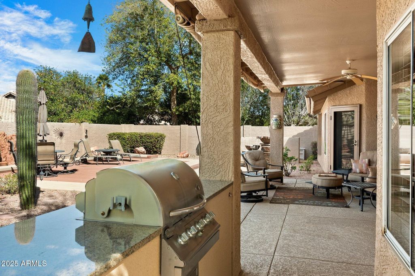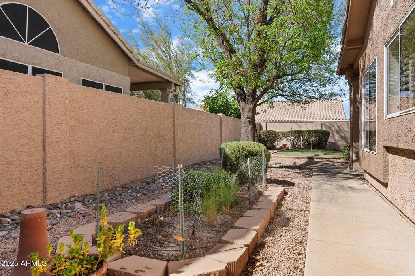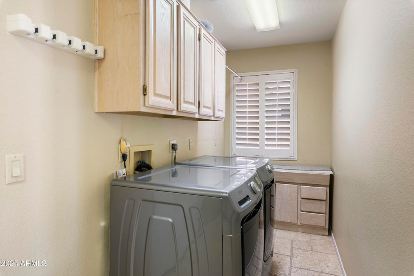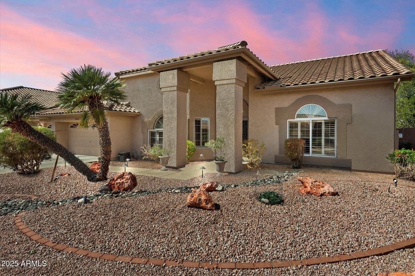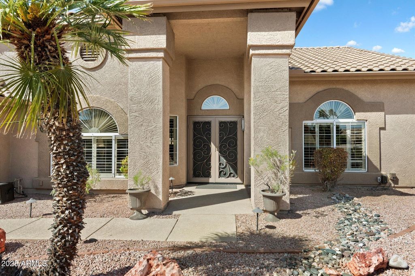8960 W KERRY Lane, Peoria, AZ 85382
$$600,000
Active Under Contract
2 beds.
baths.
8,675 Sqft.
Payment Calculator
This product uses the FRED® API but is not endorsed or certified by the Federal Reserve Bank of St. Louis.
8960 W KERRY Lane, Peoria, AZ 85382
$600,000
Active Under Contract
2 beds
2 baths
8,675 Sq.ft.
Download Listing As PDF
Generating PDF
Property details for 8960 W KERRY Lane, Peoria, AZ 85382
Property Description
MLS Information
- Listing: 6830885
- Listing Last Modified: 2025-09-03
Property Details
- Standard Status: Active Under Contract
- Property style: Ranch
- Built in: 1992
- Subdivision: ST ANDREWS PLACE AT WESTBROOK VILLAGE AMD
- Lot size area: 8675 Square Feet
Geographic Data
- County: Maricopa
- MLS Area: ST ANDREWS PLACE AT WESTBROOK VILLAGE AMD
- Directions: West on Union Hills Dr to N. Country Club Pkwy; N on N Country Club Parkway to Utopia Rd; W on Utopia Rd to 89th Dr; S on 89th Dr to W Kerry Ln; W on Kerry Ln to property on the right.
Features
Interior Features
- Flooring: Carpet, Tile
- Bedrooms: 2
- Full baths: 2
- Living area: 2307
- Interior Features: High Speed Internet, Granite Counters, Double Vanity, Eat-in Kitchen, Breakfast Bar, Vaulted Ceiling(s), Kitchen Island, Pantry
Exterior Features
- Roof type: Tile
- Lot description: Sprinklers In Rear, Sprinklers In Front, Desert Back, Desert Front
- Pool: None
Utilities
- Sewer: Public Sewer
- Water: Public
- Heating: Natural Gas
Property Information
Tax Information
- Tax Annual Amount: $2,746
See photos and updates from listings directly in your feed
Share your favorite listings with friends and family
Save your search and get new listings directly in your mailbox before everybody else

