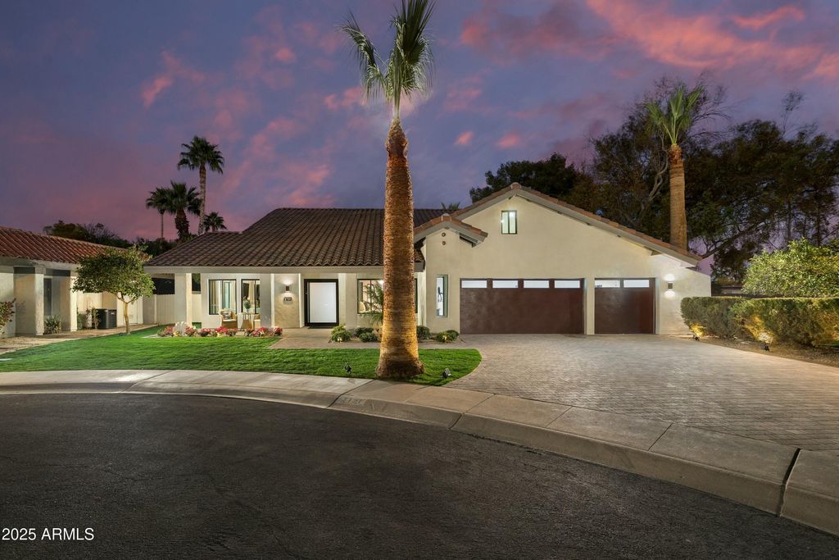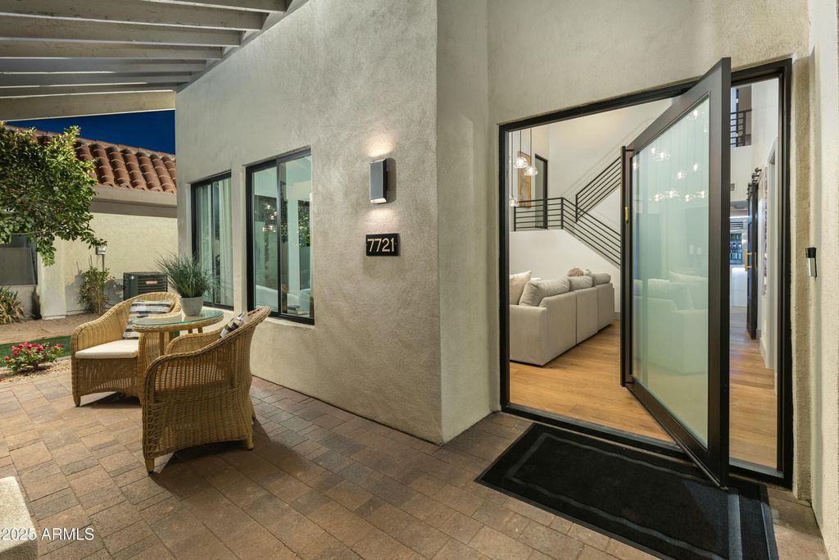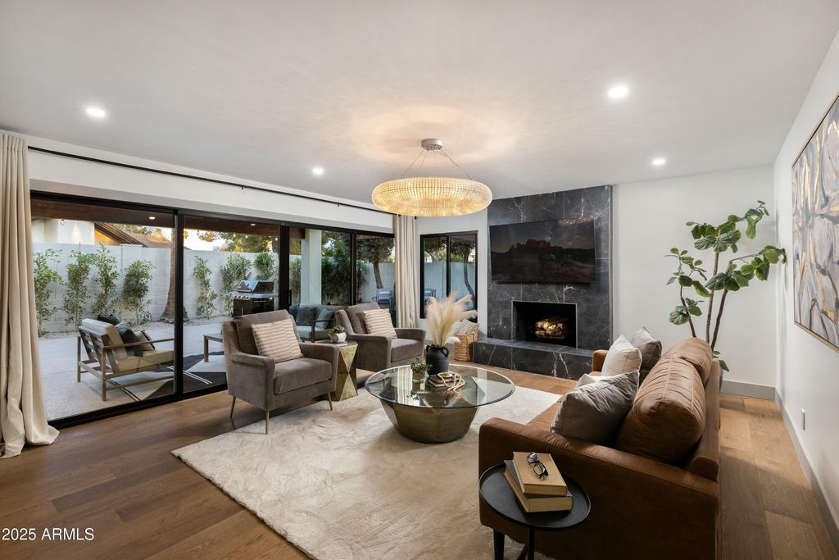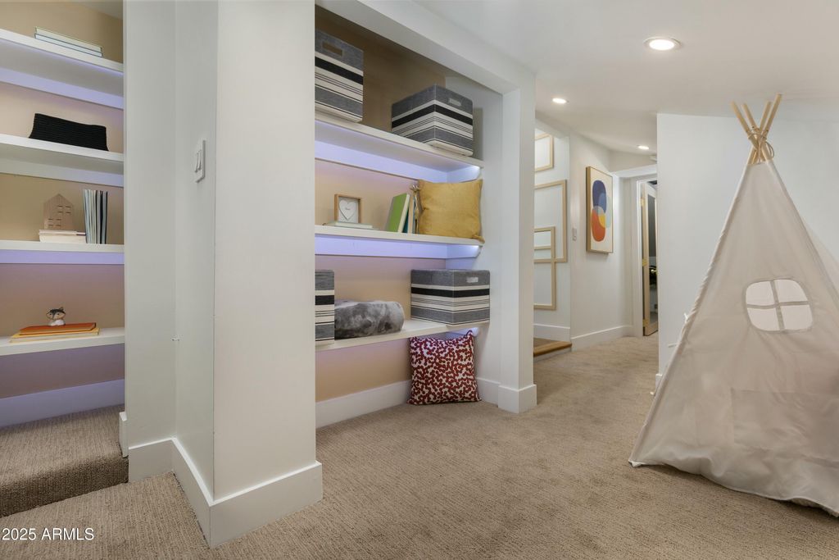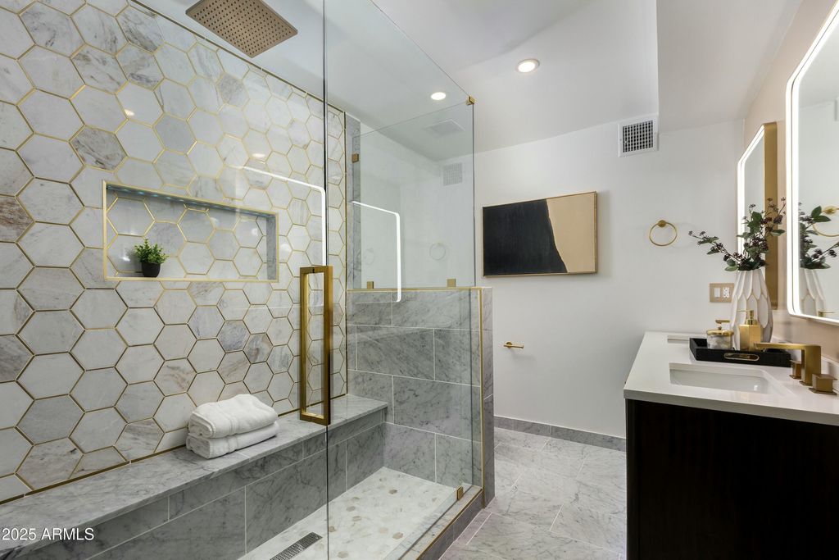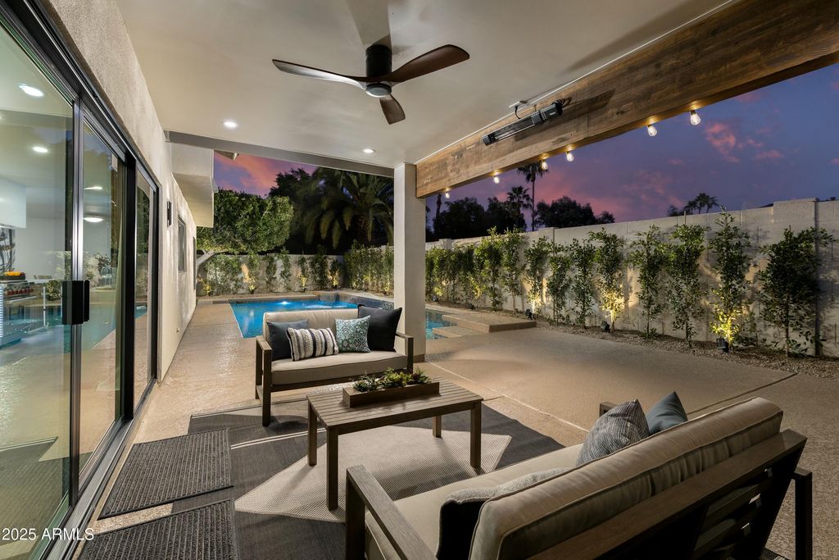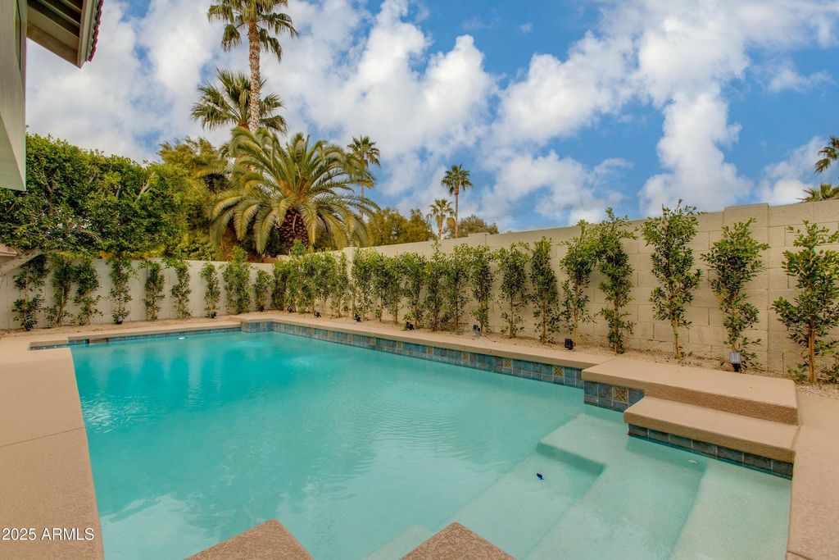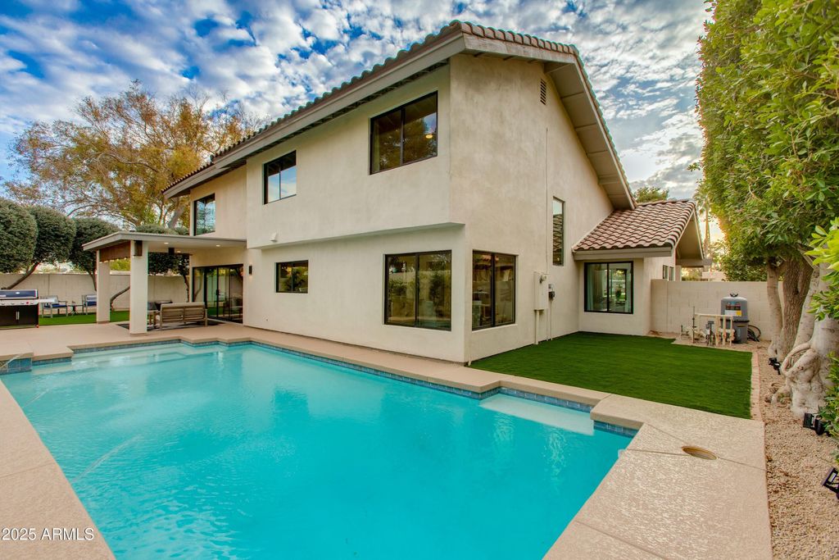7721 N VIA DE LA MONTANA --, Scottsdale, AZ 85258
5 beds.
baths.
8,342 Sqft.
Payment Calculator
This product uses the FRED® API but is not endorsed or certified by the Federal Reserve Bank of St. Louis.
7721 N VIA DE LA MONTANA --, Scottsdale, AZ 85258
5 beds
3.5 baths
8,342 Sq.ft.
Download Listing As PDF
Generating PDF
Property details for 7721 N VIA DE LA MONTANA --, Scottsdale, AZ 85258
Property Description
MLS Information
- Listing: 6819698
- Listing Last Modified: 2025-09-25
Property Details
- Standard Status: Pending
- Property style: Ranch
- Built in: 1974
- Subdivision: PASEO VILLAGE AMD
- Lot size area: 8342 Square Feet
Geographic Data
- County: Maricopa
- MLS Area: PASEO VILLAGE AMD
- Directions: North on Paseo del Norte, circle all the way around until Via De La Montana, make a right and use is on the left in the cup-de-sac.
Features
Interior Features
- Flooring: Tile, Wood
- Bedrooms: 5
- Full baths: 3.5
- Living area: 3489
- Interior Features: Double Vanity, Master Downstairs, Eat-in Kitchen, Vaulted Ceiling(s), Kitchen Island
- Fireplaces: 1
Exterior Features
- Roof type: Tile
- Lot description: Sprinklers In Rear, Sprinklers In Front, Cul-De-Sac
- View: Mountain(s)
Utilities
- Sewer: Public Sewer
- Water: Public
- Heating: Ceiling
Property Information
Tax Information
- Tax Annual Amount: $2,788
See photos and updates from listings directly in your feed
Share your favorite listings with friends and family
Save your search and get new listings directly in your mailbox before everybody else

