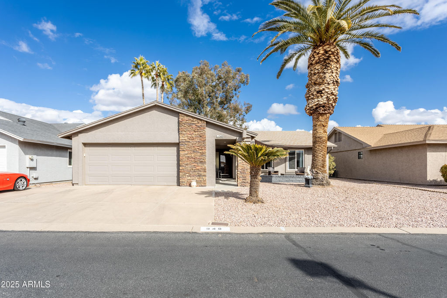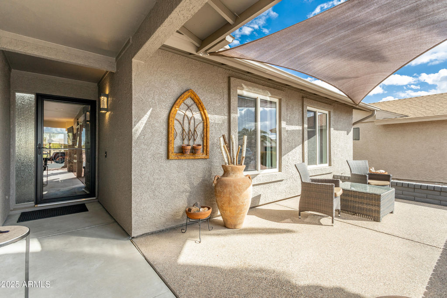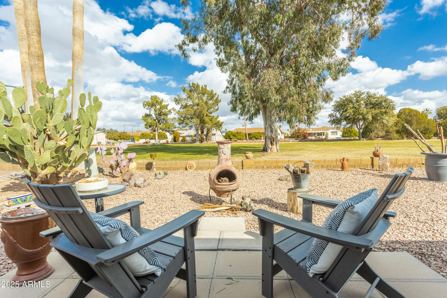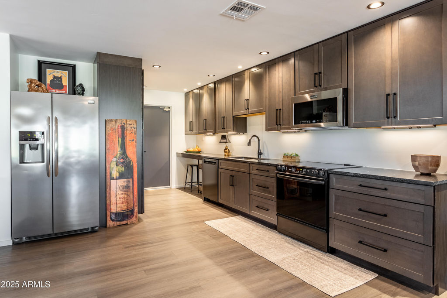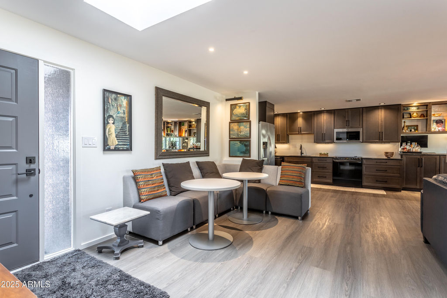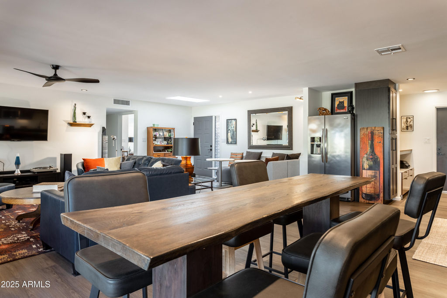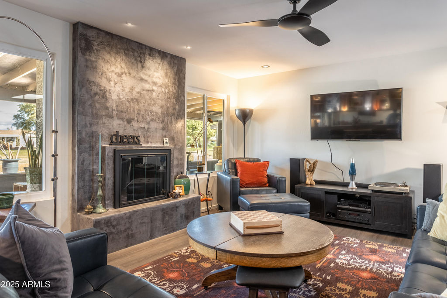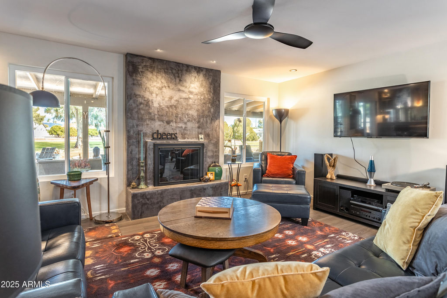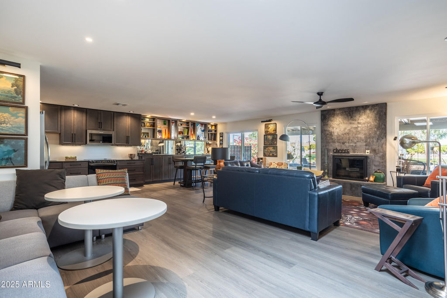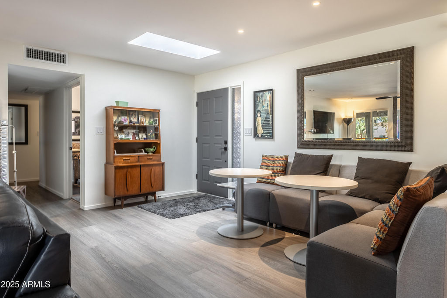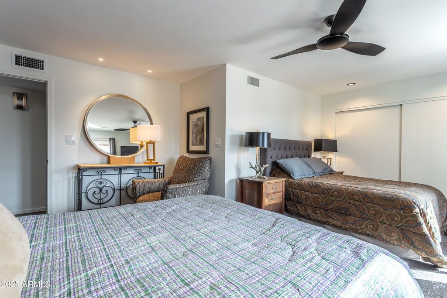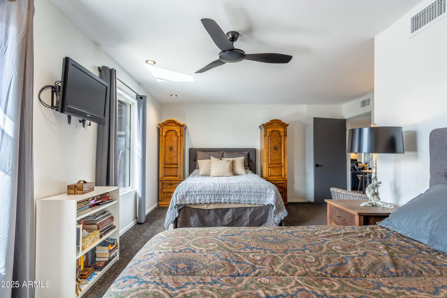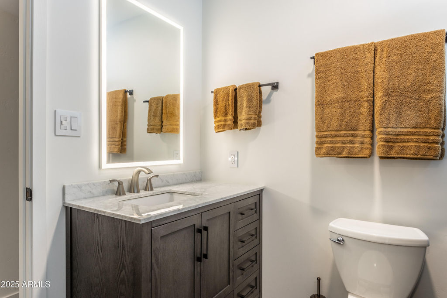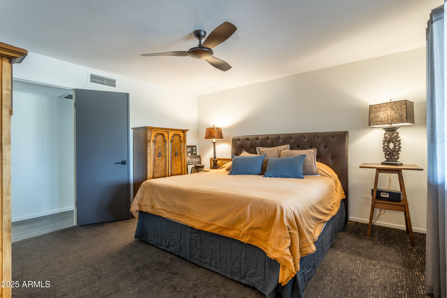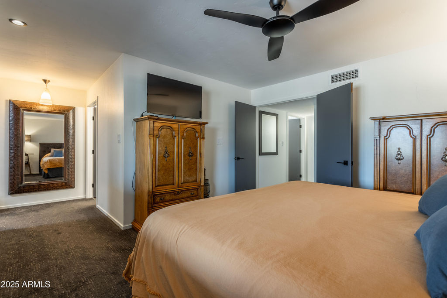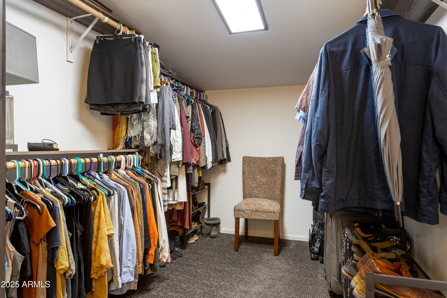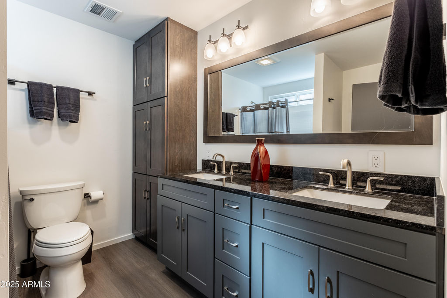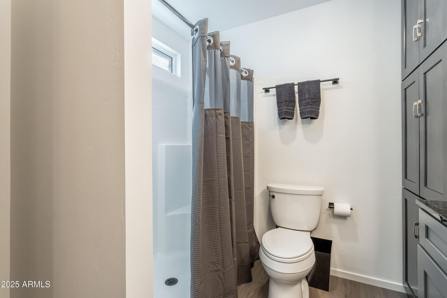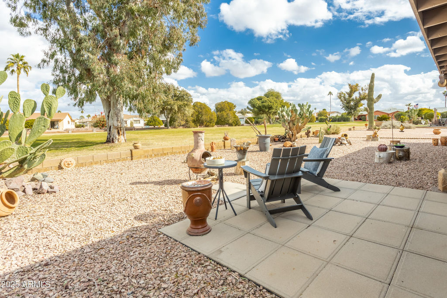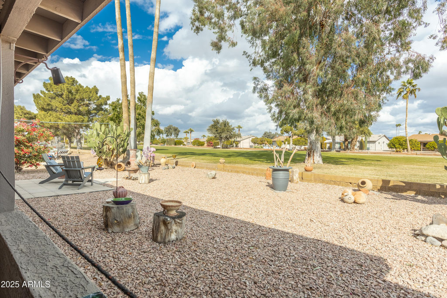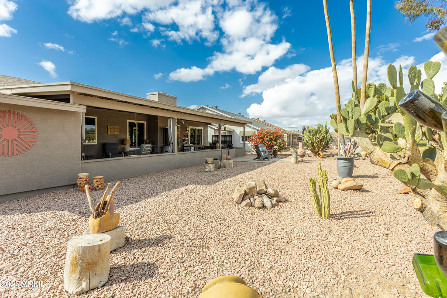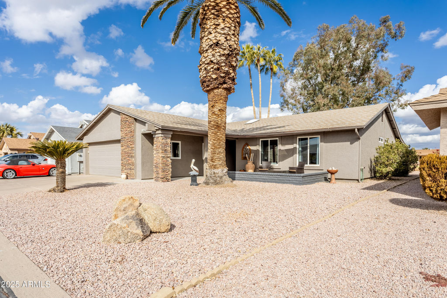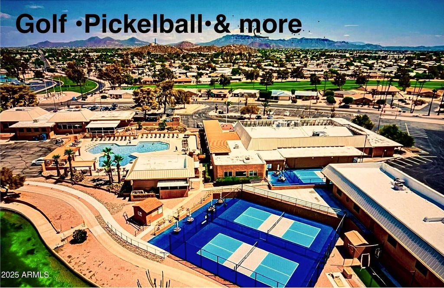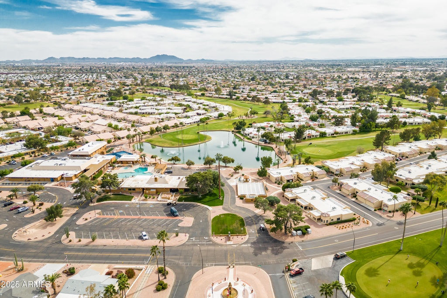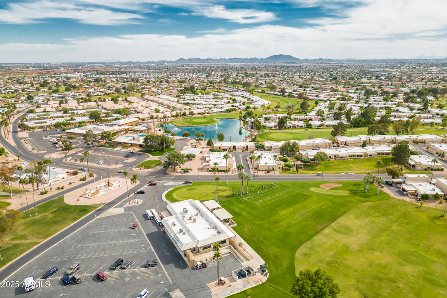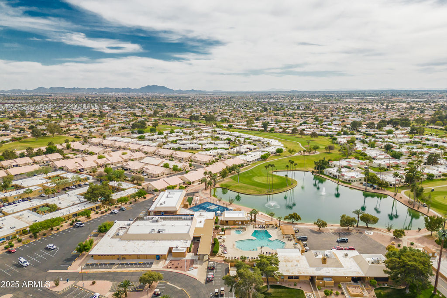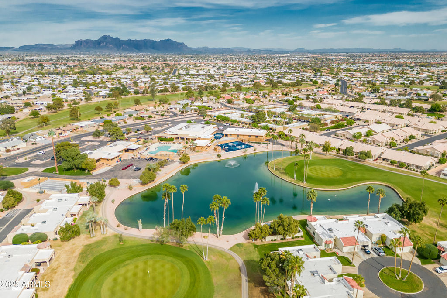949 S 79TH Way, Mesa, AZ 85208
$$520,000
Active Under Contract
2 beds.
baths.
6,787 Sqft.
Payment Calculator
This product uses the FRED® API but is not endorsed or certified by the Federal Reserve Bank of St. Louis.
949 S 79TH Way, Mesa, AZ 85208
$520,000
Active Under Contract
2 beds
1.75 baths
6,787 Sq.ft.
Download Listing As PDF
Generating PDF
Property details for 949 S 79TH Way, Mesa, AZ 85208
Property Description
MLS Information
- Listing: 6811580
- Listing Last Modified: 2025-08-31
Property Details
- Standard Status: Active Under Contract
- Property style: Ranch
- Built in: 1982
- Subdivision: FOUNTAIN OF THE SUN PARCEL 6
- Lot size area: 6787 Square Feet
Geographic Data
- County: Maricopa
- MLS Area: FOUNTAIN OF THE SUN PARCEL 6
- Directions: East to Guard gate on Broadway, Check in at Gate then drive South on 80th, Left at T...stay on 80th to stop sign, Right on Pueblo, Left on 78th PLACE, Left on EBOLA, becomes 79th Way, House on Left
Features
Interior Features
- Flooring: Carpet, Vinyl
- Bedrooms: 2
- Full baths: 1.75
- Living area: 1582
- Interior Features: High Speed Internet, Granite Counters, Double Vanity, Eat-in Kitchen, Breakfast Bar
- Fireplaces: 1
Exterior Features
- Roof type: Composition
- Lot description: Desert Back, Desert Front, On Golf Course
Utilities
- Sewer: Public Sewer
- Water: Public
- Heating: Electric
Property Information
Tax Information
- Tax Annual Amount: $1,582
See photos and updates from listings directly in your feed
Share your favorite listings with friends and family
Save your search and get new listings directly in your mailbox before everybody else

