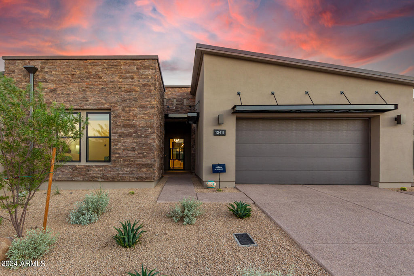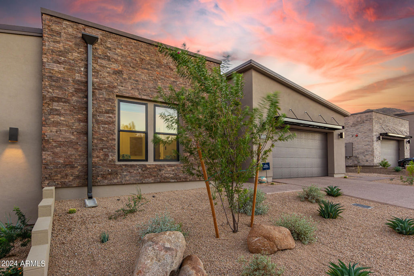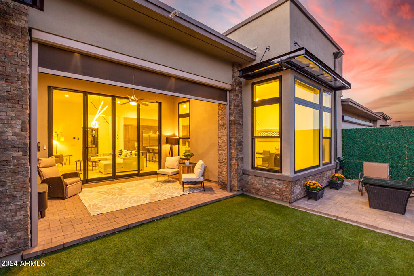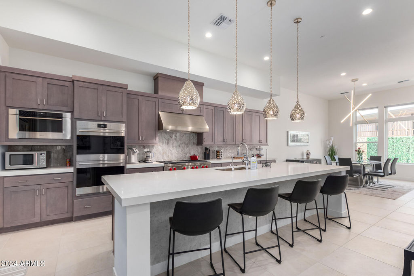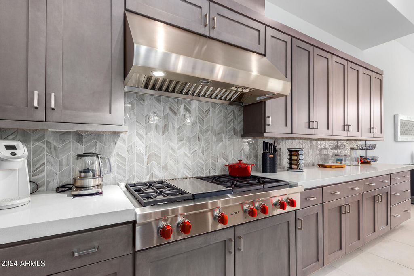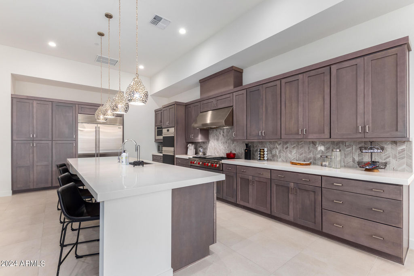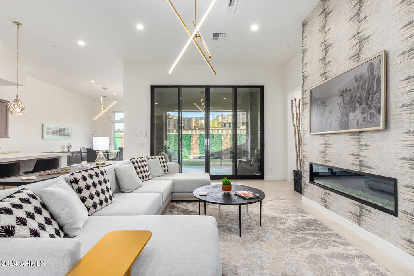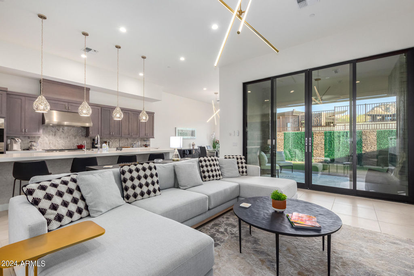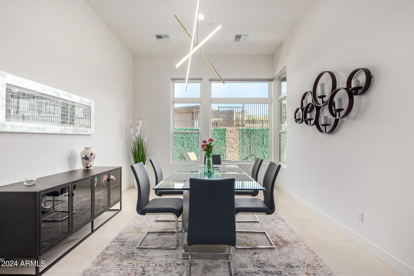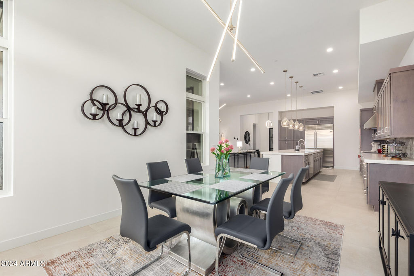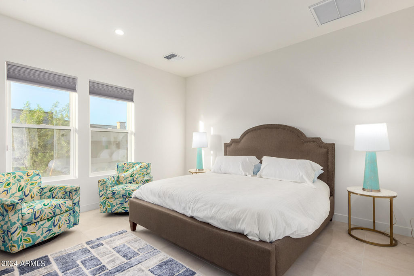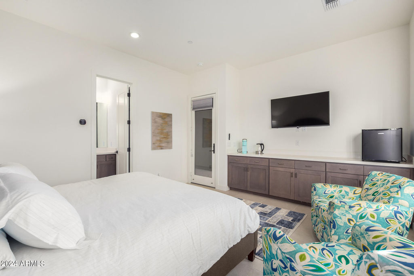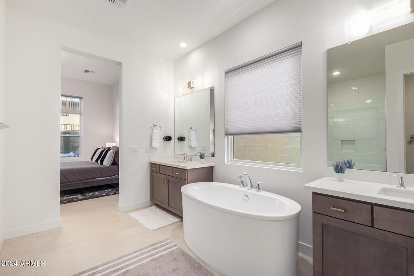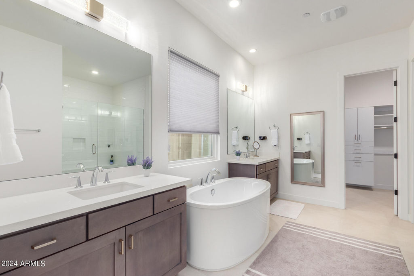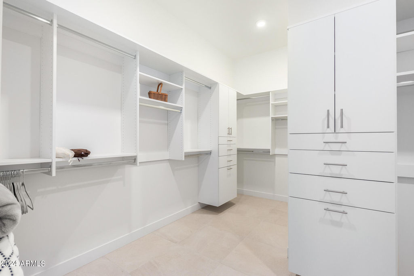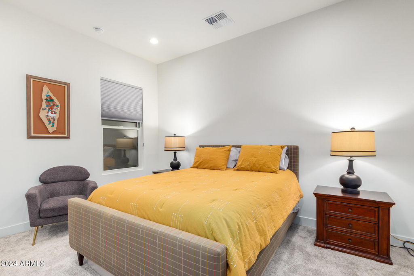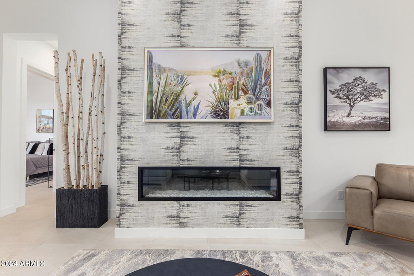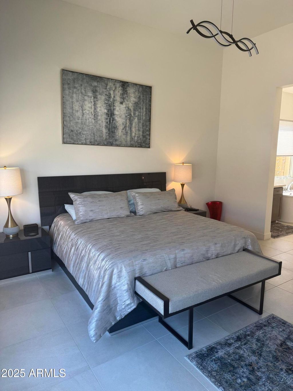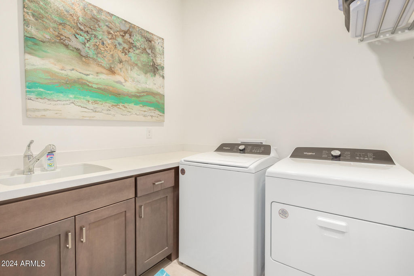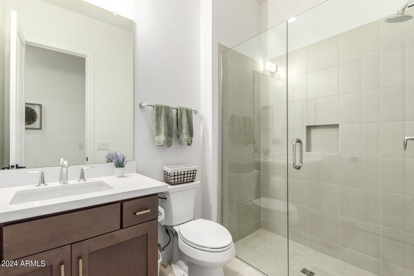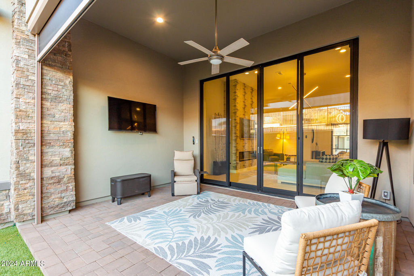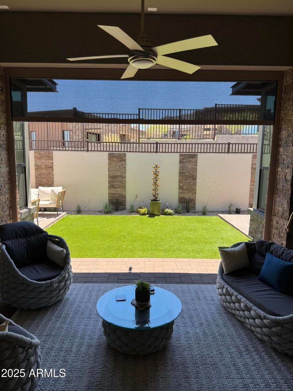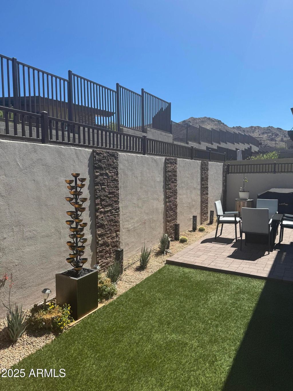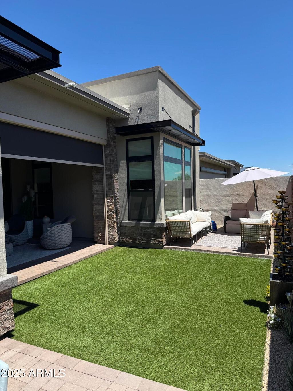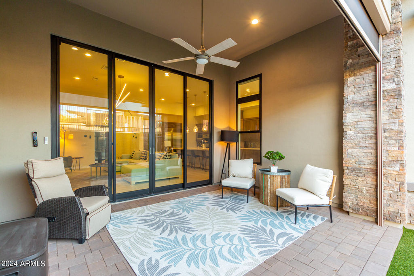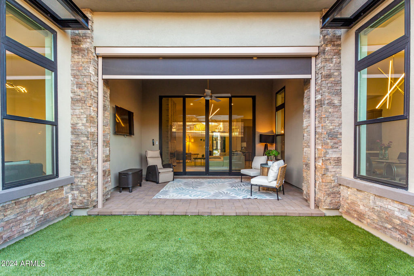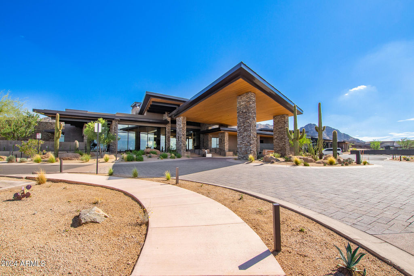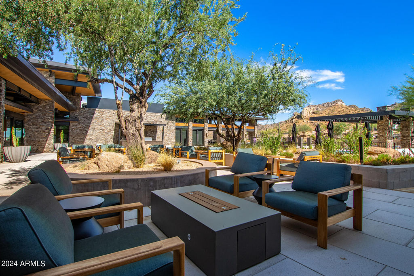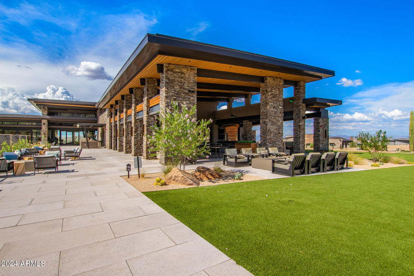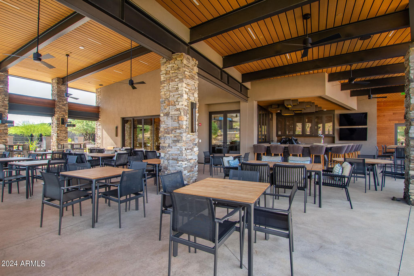12411 E TROON VISTA Drive, Scottsdale, AZ 85255
4 beds.
baths.
5,408 Sqft.
12411 E TROON VISTA Drive, Scottsdale, AZ 85255
4 beds
4 baths
5,408 Sq.ft.
Download Listing As PDF
Generating PDF
Property details for 12411 E TROON VISTA Drive, Scottsdale, AZ 85255
Property Description
MLS Information
- Listing: 6804138
- Listing Last Modified: 2025-05-14
Property Details
- Standard Status: Active
- Property style: Contemporary
- Built in: 2022
- Subdivision: SERENO CANYON PARCEL C2 PHASE 4
- Lot size area: 5408 Square Feet
Geographic Data
- County: Maricopa
- MLS Area: SERENO CANYON PARCEL C2 PHASE 4
- Directions: E Happy Valley RO to 118th St to E. Ranch Gate RD
Features
Interior Features
- Flooring: Carpet, Tile
- Bedrooms: 4
- Full baths: 4
- Living area: 2722
- Interior Features: Granite Counters, Double Vanity, Eat-in Kitchen, Breakfast Bar, Kitchen Island, Pantry
- Fireplaces: 1
Exterior Features
- Roof type: Foam, Metal
- Lot description: Desert Back, Desert Front
- Pool: None
- View: Mountain(s)
Utilities
- Sewer: Public Sewer
- Water: Public
- Heating: Natural Gas
Property Information
Tax Information
- Tax Annual Amount: $2,778
See photos and updates from listings directly in your feed
Share your favorite listings with friends and family
Save your search and get new listings directly in your mailbox before everybody else


