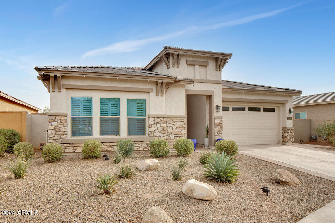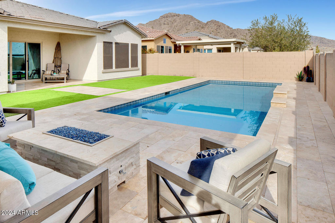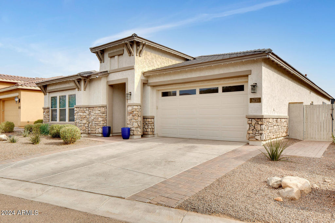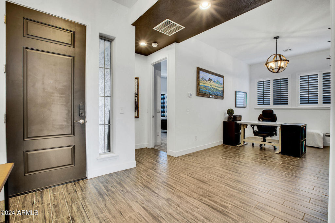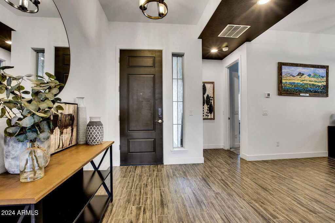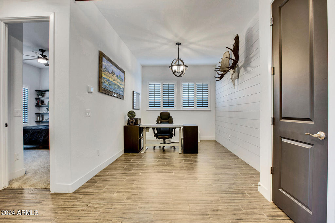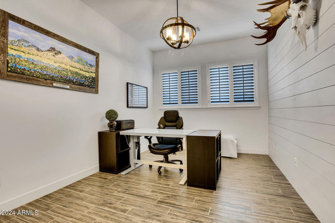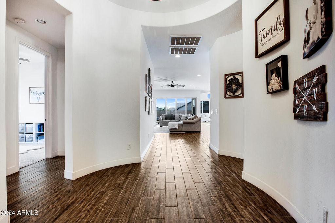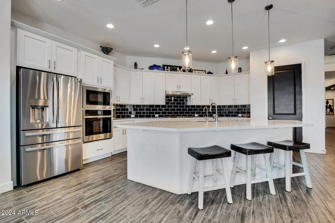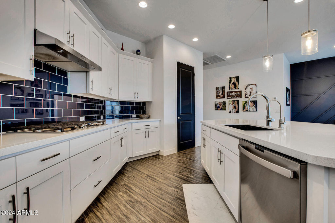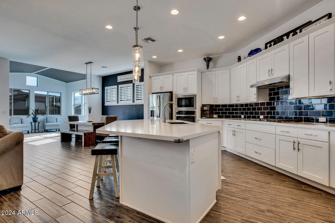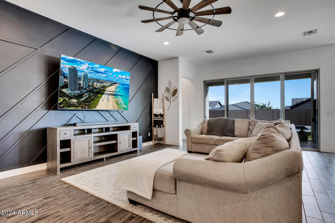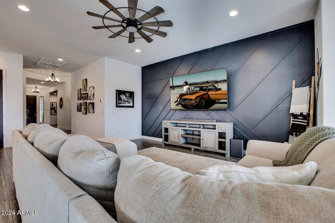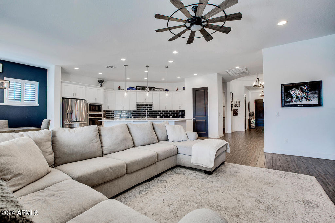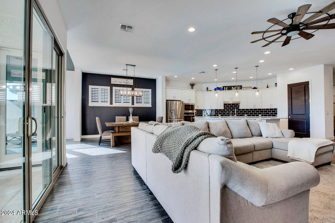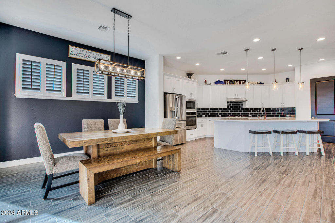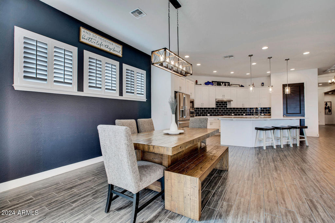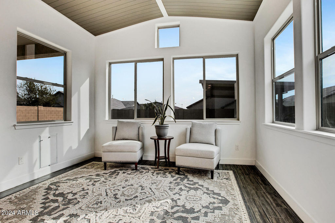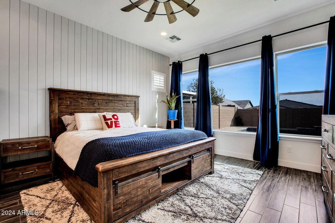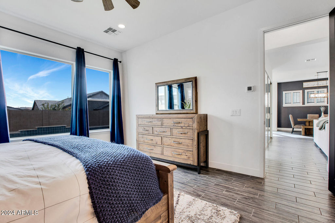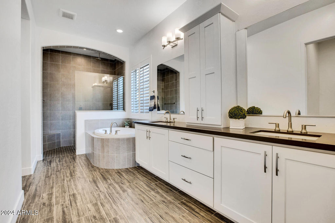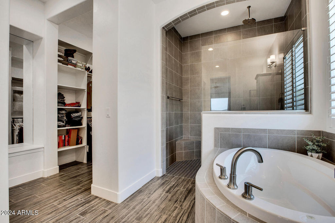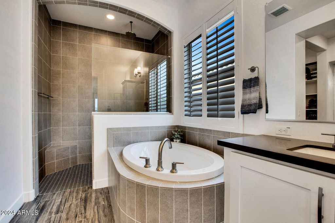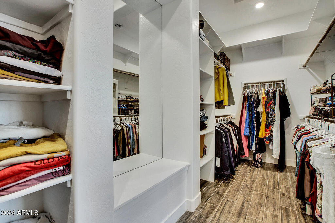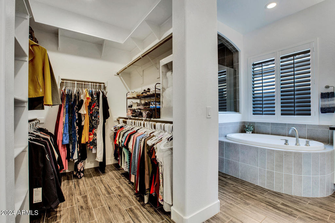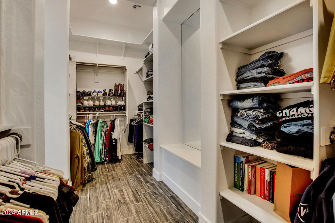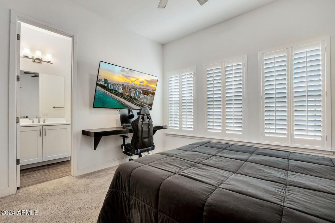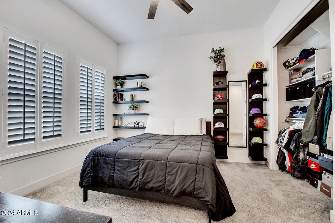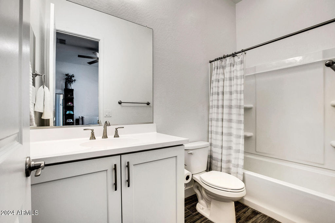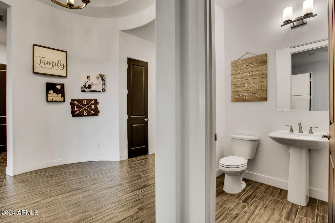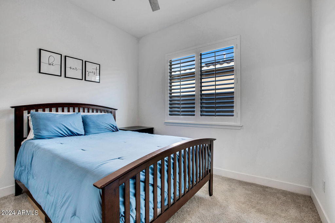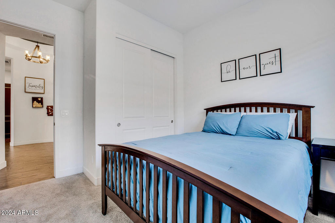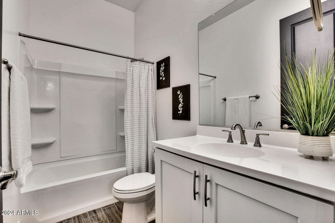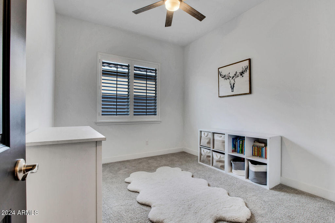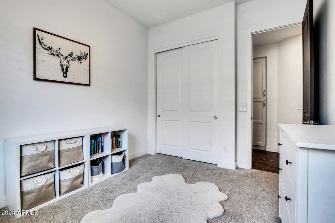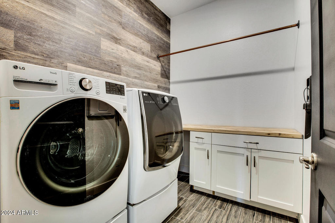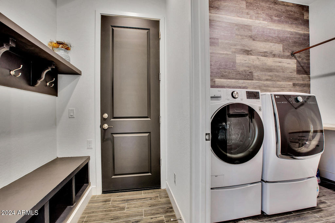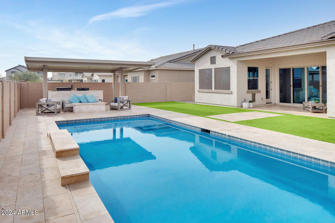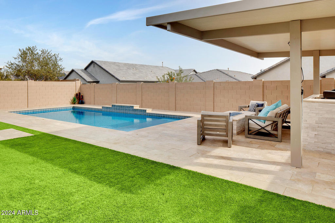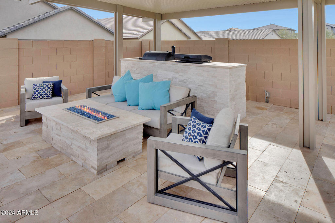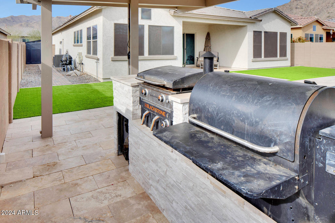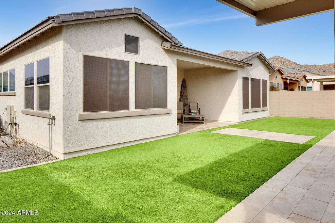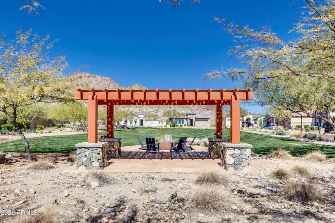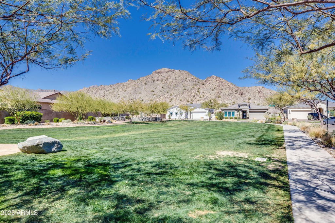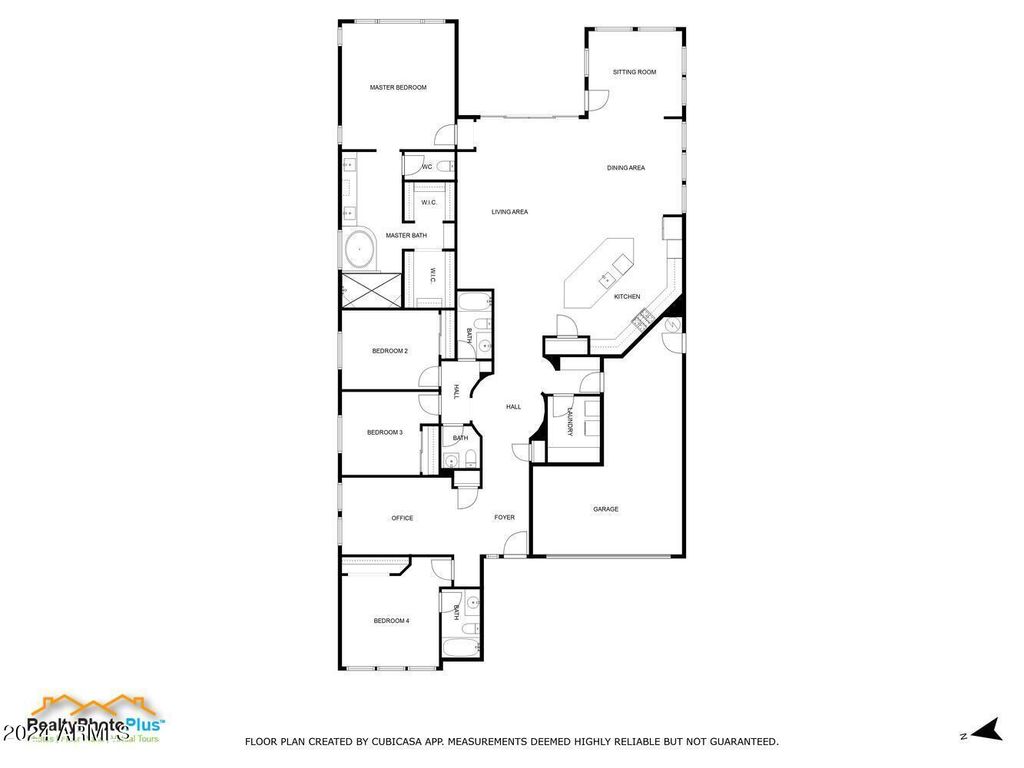4711 N 212TH Drive, Buckeye, AZ 85396
4 beds.
baths.
8,557 Sqft.
Payment Calculator
This product uses the FRED® API but is not endorsed or certified by the Federal Reserve Bank of St. Louis.
4711 N 212TH Drive, Buckeye, AZ 85396
4 beds
3.5 baths
8,557 Sq.ft.
Download Listing As PDF
Generating PDF
Property details for 4711 N 212TH Drive, Buckeye, AZ 85396
Property Description
MLS Information
- Listing: 6795838
- Listing Last Modified: 2025-10-12
Property Details
- Standard Status: Active
- Property style: Ranch
- Built in: 2021
- Subdivision: VERRADO HIGHLANDS DISTRICT PHASE 1
- Lot size area: 8557 Square Feet
Geographic Data
- County: Maricopa
- MLS Area: VERRADO HIGHLANDS DISTRICT PHASE 1
- Directions: From I-10, travel N on Verrado Way; Turn W onto Highland Park Dr; Enter second gate in the Verrado Highlands on the left; Turn left onto 212th Dr; Circle around park staying on 212th Dr; House #4711
Features
Interior Features
- Flooring: Carpet, Stone
- Bedrooms: 4
- Full baths: 3.5
- Living area: 2762
- Interior Features: High Speed Internet, Double Vanity, Eat-in Kitchen, Vaulted Ceiling(s), Kitchen Island, Pantry, High Ceilings
Exterior Features
- Roof type: Tile
- Lot description: Desert Front
- View: Mountain(s)
Utilities
- Sewer: Public Sewer
- Water: Public
- Heating: ENERGY STAR Qualified Equipment, Natural Gas
Property Information
Tax Information
- Tax Annual Amount: $4,742
See photos and updates from listings directly in your feed
Share your favorite listings with friends and family
Save your search and get new listings directly in your mailbox before everybody else

