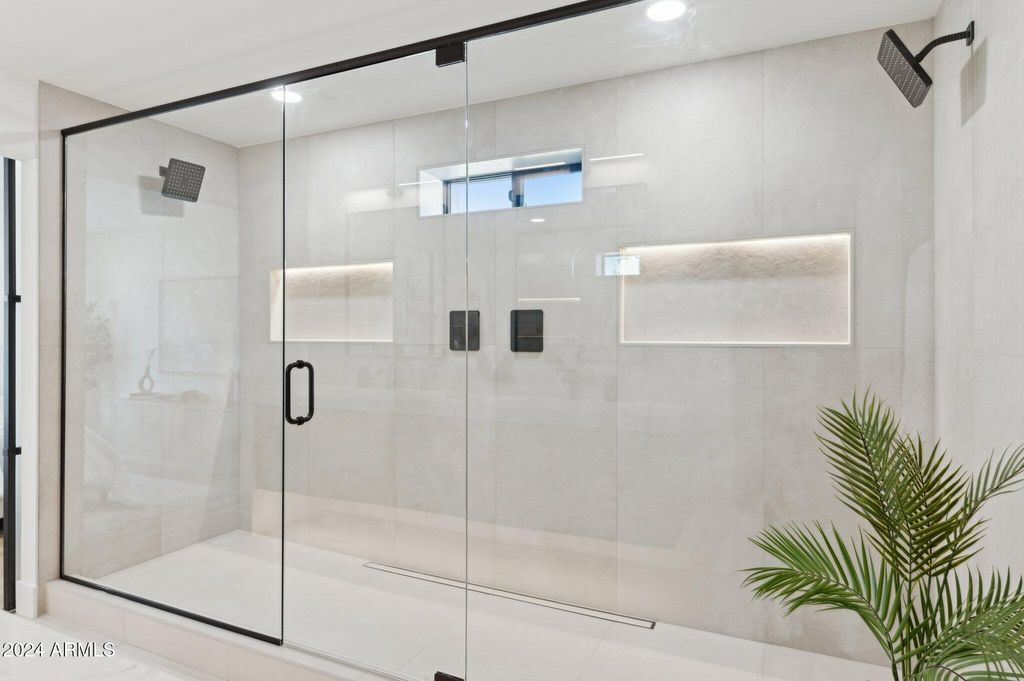5030 E WINCHCOMB Drive, Scottsdale, AZ 85254
4 beds.
baths.
9,925 Sqft.
5030 E WINCHCOMB Drive, Scottsdale, AZ 85254
4 beds
2 baths
9,925 Sq.ft.
Download Listing As PDF
Generating PDF
Property details for 5030 E WINCHCOMB Drive, Scottsdale, AZ 85254
Property Description
MLS Information
- Listing: 6792828
- Listing Last Modified: 2025-02-06
Property Details
- Standard Status: Pending
- Property style: Ranch
- Built in: 1979
- Subdivision: GREENBRIER EAST UNIT 5
- Lot size area: 9925 Square Feet
Geographic Data
- County: Maricopa
- MLS Area: GREENBRIER EAST UNIT 5
Features
Interior Features
- Flooring: Vinyl, Tile
- Bedrooms: 4
- Full baths: 2
- Living area: 2100
- Interior Features: Eat-in Kitchen, Kitchen Island, Double Vanity
- Fireplaces: 1
Exterior Features
- Roof type: Composition
- Lot description: Sprinklers In Rear, Sprinklers In Front, Desert Back, Desert Front
- Pool: Private
Utilities
- Sewer: Public Sewer
- Water: Public
- Heating: Electric
Property Information
Tax Information
- Tax Annual Amount: $3,075
See photos and updates from listings directly in your feed
Share your favorite listings with friends and family
Save your search and get new listings directly in your mailbox before everybody else




























































































