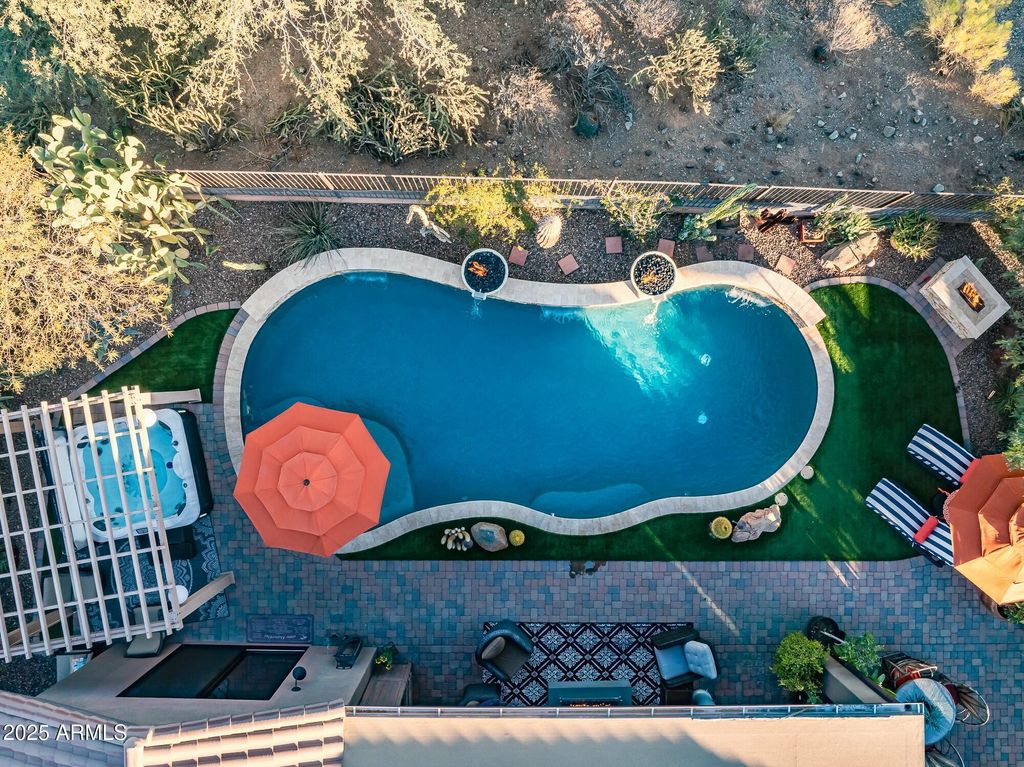40903 N HARBOUR TOWN Way, Anthem, AZ 85086
3 beds.
baths.
8,226 Sqft.
40903 N HARBOUR TOWN Way, Anthem, AZ 85086
3 beds
3 baths
8,226 Sq.ft.
Download Listing As PDF
Generating PDF
Property details for 40903 N HARBOUR TOWN Way, Anthem, AZ 85086
Property Description
MLS Information
- Listing: 6759002
- Listing Last Modified: 2025-02-02
Property Details
- Standard Status: Active
- Property style: Santa Barbara/Tuscan
- Built in: 2003
- Subdivision: Anthem Golf & Country Club
- Lot size area: 8226 Square Feet
Geographic Data
- County: Maricopa
- MLS Area: Anthem Golf & Country Club
- Directions: From I-17 Exit Anthem Way. East to 1st Country Club guard gate. L Anthem Club Drive, L on Wolf Run, R on Congressional, L on Harbour Town Way, Home on Left.
Features
Interior Features
- Flooring: Carpet, Tile
- Bedrooms: 3
- Full baths: 3
- Living area: 2454
- Interior Features: Eat-in Kitchen, Breakfast Bar, Kitchen Island, Pantry, Double Vanity, High Speed Internet, Smart Home, Granite Counters, High Ceilings
- Fireplaces: 1
Exterior Features
- Roof type: Tile
- Lot description: Sprinklers In Rear, Sprinklers In Front, Desert Back, Desert Front, On Golf Course, Cul-De-Sac
- Pool: Private
Utilities
- Sewer: Private Sewer
- Heating: Natural Gas
Property Information
Tax Information
- Tax Annual Amount: $3,690
See photos and updates from listings directly in your feed
Share your favorite listings with friends and family
Save your search and get new listings directly in your mailbox before everybody else


















































































































































































