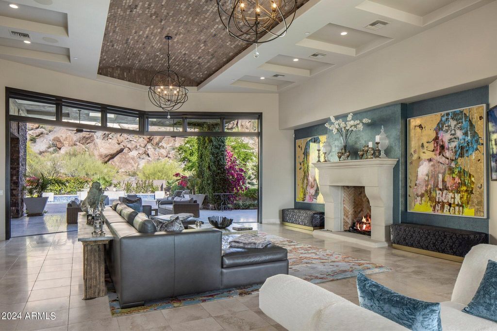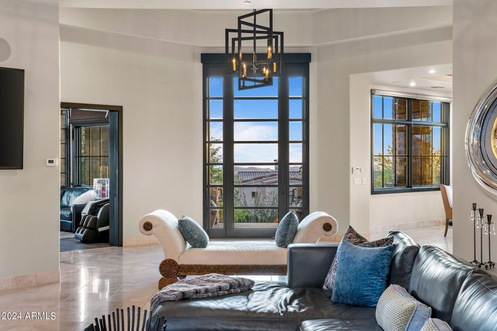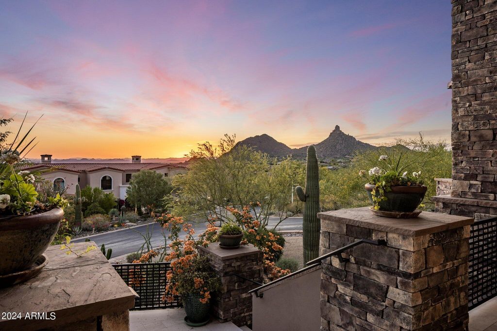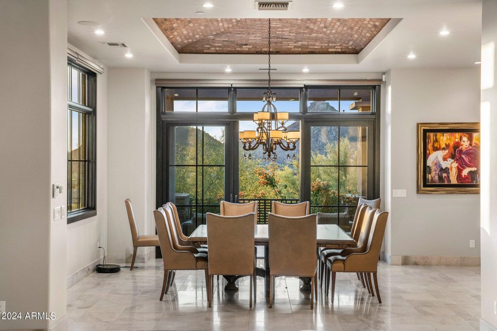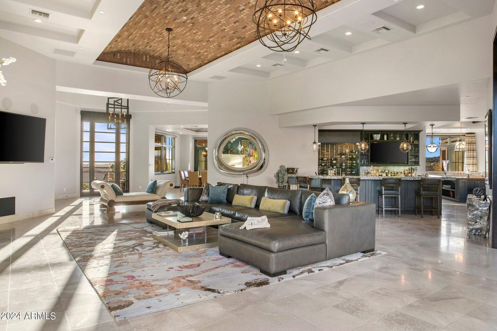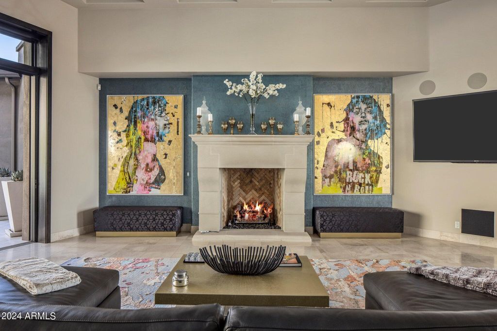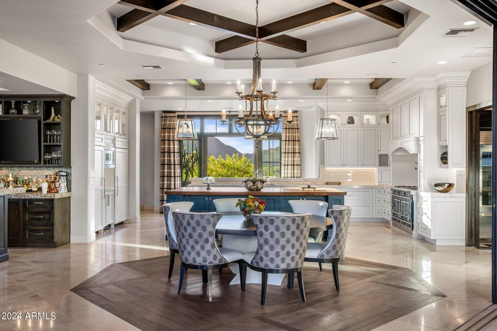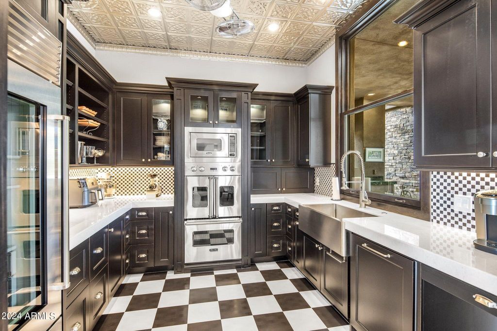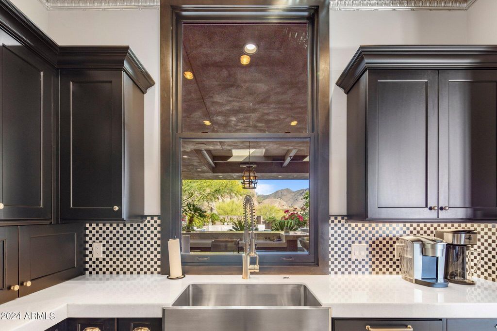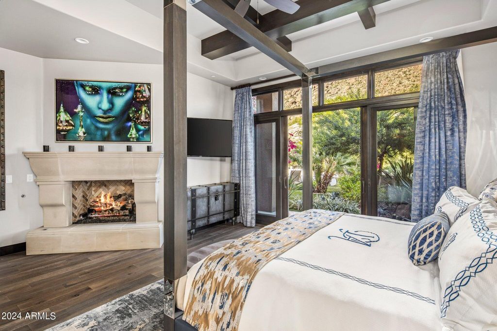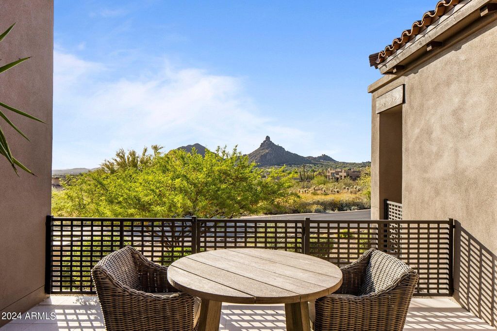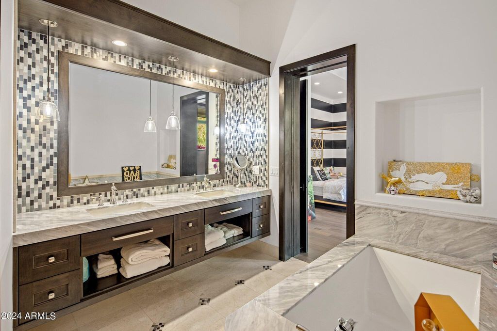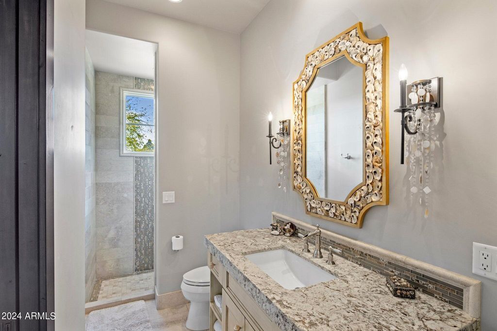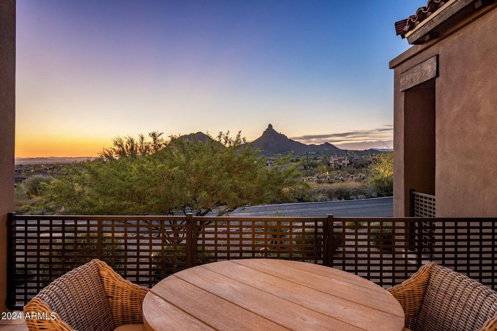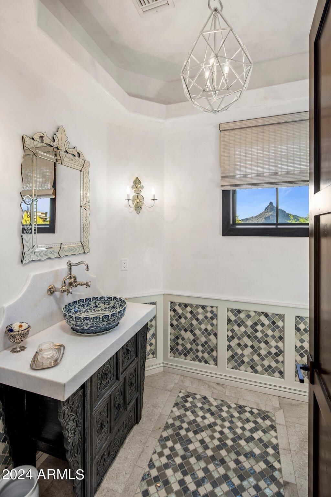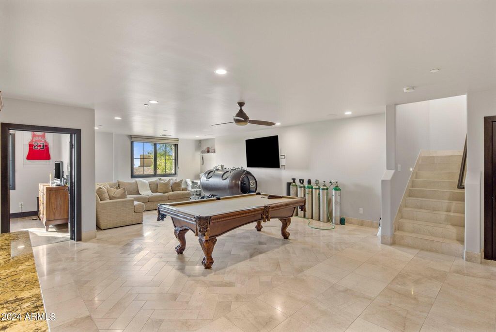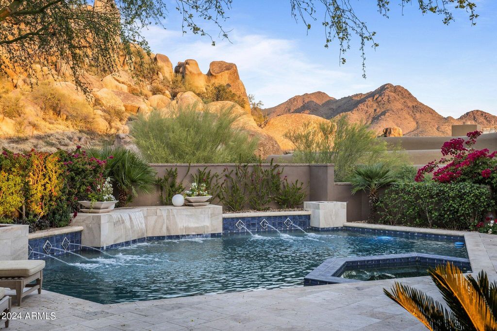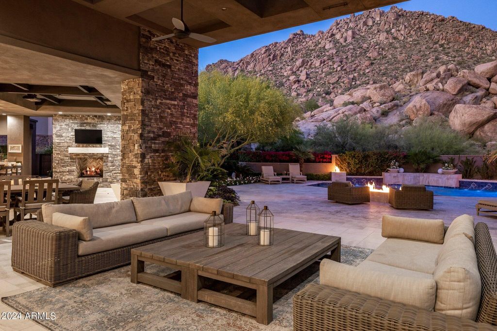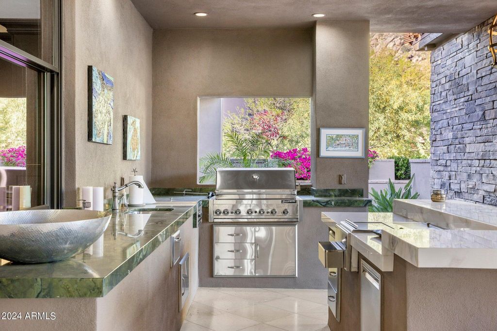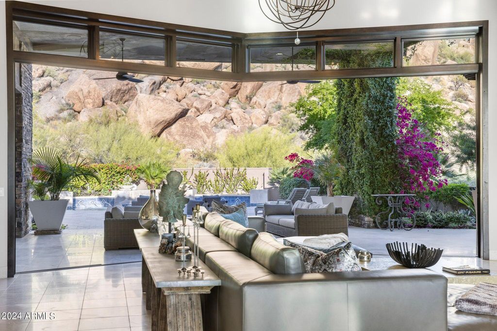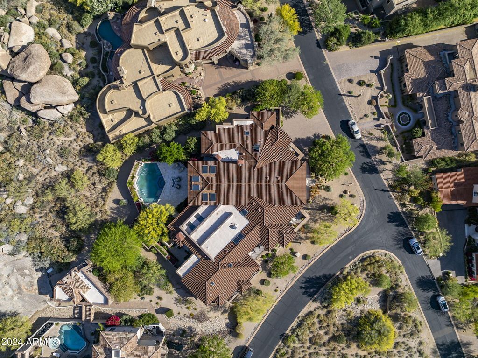10761 E BUCKSKIN Trail, Scottsdale, AZ 85255
5 beds.
baths.
30,415 Sqft.
10761 E BUCKSKIN Trail, Scottsdale, AZ 85255
5 beds
8 baths
30,415 Sq.ft.
Download Listing As PDF
Generating PDF
Property details for 10761 E BUCKSKIN Trail, Scottsdale, AZ 85255
Property Description
MLS Information
- Listing: 6757384
- Listing Last Modified: 2025-01-09
Property Details
- Standard Status: Pending
- Property style: Contemporary
- Built in: 2015
- Subdivision: ARTESANO AT TROON CANYON
- Lot size area: 30415 Square Feet
Geographic Data
- County: Maricopa
- MLS Area: ARTESANO AT TROON CANYON
- Directions: East on Happy Valley, past Alma School to Windy Walk. North on Windy Walk, right to Artesano gate. Guard will give you directions to the home
Features
Interior Features
- Flooring: Stone, Tile, Wood
- Bedrooms: 5
- Full baths: 8
- Living area: 8382
- Interior Features: Eat-in Kitchen, Breakfast Bar, Central Vacuum, Elevator, Vaulted Ceiling(s), Wet Bar, Kitchen Island, Pantry, Double Vanity, High Speed Internet, Smart Home
- Fireplaces: 3
Exterior Features
- Roof type: Tile
- Lot description: Sprinklers In Rear, Sprinklers In Front, Corner Lot, Desert Back, Desert Front
- Pool: Heated, Private
- View: City, City Lights, Mountain(s)
Utilities
- Sewer: Public Sewer
- Water: Public
- Heating: Natural Gas
Property Information
Tax Information
- Tax Annual Amount: $11,896
See photos and updates from listings directly in your feed
Share your favorite listings with friends and family
Save your search and get new listings directly in your mailbox before everybody else


