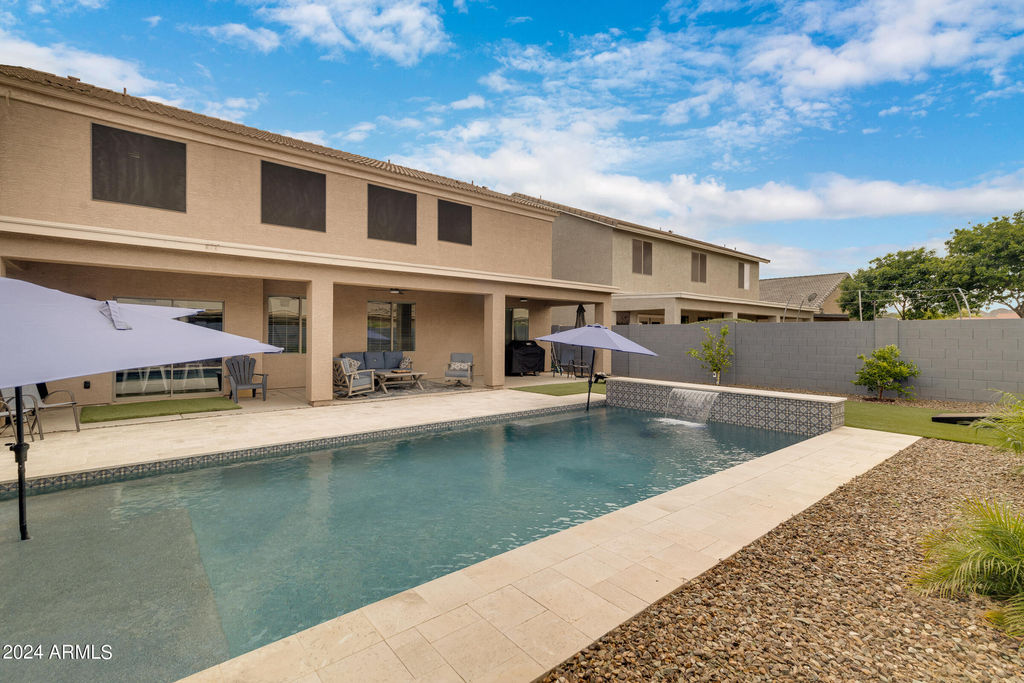1740 W GREEN TREE Drive, Queen Creek, AZ 85144
5 beds.
baths.
6,597 Sqft.
1740 W GREEN TREE Drive, Queen Creek, AZ 85144
5 beds
2.5 baths
6,597 Sq.ft.
Download Listing As PDF
Generating PDF
Property details for 1740 W GREEN TREE Drive, Queen Creek, AZ 85144
Property Description
MLS Information
- Listing: 6696751
- Listing Last Modified: 2024-05-14
Property Details
- Standard Status: Pending
- Built in: 2007
- Subdivision: PARCEL A AT SKYLINE RANCH PHASE 1
- Lot size area: 6597 Square Feet
Geographic Data
- County: Pinal
- MLS Area: PARCEL A AT SKYLINE RANCH PHASE 1
- Directions: North on Gary, West on San Tan Hills, North on Hidden Canyon, West on Agrarian Hills, North on Legend Hills, West on Green Tree - Home will be on the right.
Features
Interior Features
- Flooring: Carpet, Tile
- Bedrooms: 5
- Full baths: 2.5
- Living area: 3284
- Interior Features: Breakfast Bar, Vaulted Ceiling(s), Kitchen Island, Pantry, Double Vanity, High Speed Internet
Exterior Features
- Roof type: Tile
- Lot description: Sprinklers In Rear, Sprinklers In Front
- Pool: Private
- View: Mountain(s)
Utilities
- Sewer: Public Sewer
- Heating: Electric
Property Information
Tax Information
- Tax Annual Amount: $1,767
See photos and updates from listings directly in your feed
Share your favorite listings with friends and family
Save your search and get new listings directly in your mailbox before everybody else


















































































