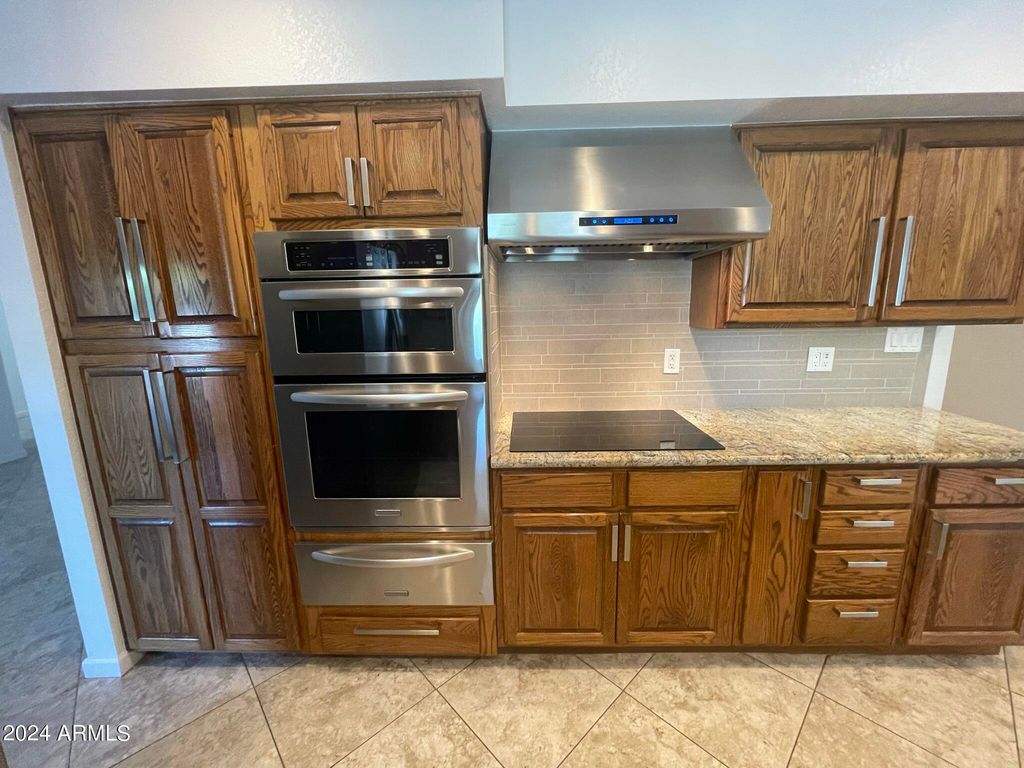1020 E EL FREDA Road, Tempe, AZ 85284
4 beds.
baths.
24,437 Sqft.
1020 E EL FREDA Road, Tempe, AZ 85284
4 beds
4.5 baths
24,437 Sq.ft.
Download Listing As PDF
Generating PDF
Property details for 1020 E EL FREDA Road, Tempe, AZ 85284
Property Description
MLS Information
- Listing: 6695642
- Listing Last Modified: 2024-11-21
Property Details
- Standard Status: Closed
- Property style: Ranch
- Built in: 1974
- Subdivision: BUENA VISTA RANCHOS
- Lot size area: 24437 Square Feet
Geographic Data
- County: Maricopa
- MLS Area: BUENA VISTA RANCHOS
- Directions: From Rural and Warner, North on Rural, first right on El Freda, property is across from the community park.
Features
Interior Features
- Flooring: Carpet, Tile
- Bedrooms: 4
- Full baths: 4.5
- Living area: 4113
- Interior Features: Eat-in Kitchen, Vaulted Ceiling(s), Pantry, Bidet, Double Vanity, Granite Counters
- Fireplaces: 1
Exterior Features
- Roof type: Composition, Tile, Built-Up
- Lot description: Sprinklers In Rear, Sprinklers In Front, Desert Back, Desert Front
- Pool: Private
Utilities
- Sewer: Septic Tank
- Water: Public
- Heating: Electric
Property Information
Tax Information
- Tax Annual Amount: $6,272
See photos and updates from listings directly in your feed
Share your favorite listings with friends and family
Save your search and get new listings directly in your mailbox before everybody else
























































































































































































