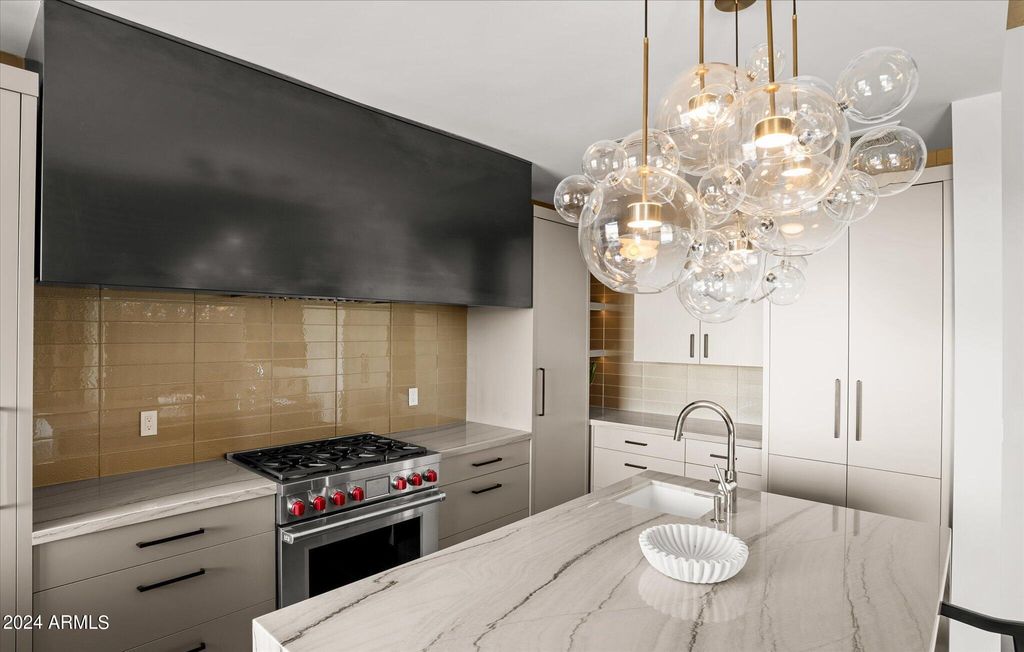41851 N 112TH Place, Scottsdale, AZ 85262
6 beds.
baths.
56,631 Sqft.
41851 N 112TH Place, Scottsdale, AZ 85262
6 beds
5.5 baths
56,631 Sq.ft.
Download Listing As PDF
Generating PDF
Property details for 41851 N 112TH Place, Scottsdale, AZ 85262
Property Description
MLS Information
- Listing: 6675780
- Listing Last Modified: 2024-11-01
Property Details
- Standard Status: Active
- Property style: Contemporary
- Built in: 2023
- Subdivision: DESERT MOUNTAIN
- Lot size area: 56631 Square Feet
Geographic Data
- County: Maricopa
- MLS Area: DESERT MOUNTAIN
- Directions: From Pima head East onto Cave Creek Rd and North onto Desert Mountain Pkwy. Ask guard for directions to Apache Peak 126.
Features
Interior Features
- Flooring: Carpet, Stone
- Bedrooms: 6
- Full baths: 5.5
- Living area: 6963
- Interior Features: Eat-in Kitchen, Wet Bar, Kitchen Island, Pantry, Double Vanity, High Speed Internet, Granite Counters
- Fireplaces: 3
Exterior Features
- Roof type: Foam
- Lot description: Sprinklers In Rear, Sprinklers In Front, Desert Back, Desert Front
- Pool: Heated, Private
- View: City, City Lights, Mountain(s)
Utilities
- Sewer: Public Sewer
- Water: Public
- Heating: Natural Gas
Property Information
Tax Information
- Tax Annual Amount: $10,235
See photos and updates from listings directly in your feed
Share your favorite listings with friends and family
Save your search and get new listings directly in your mailbox before everybody else


























































































































































